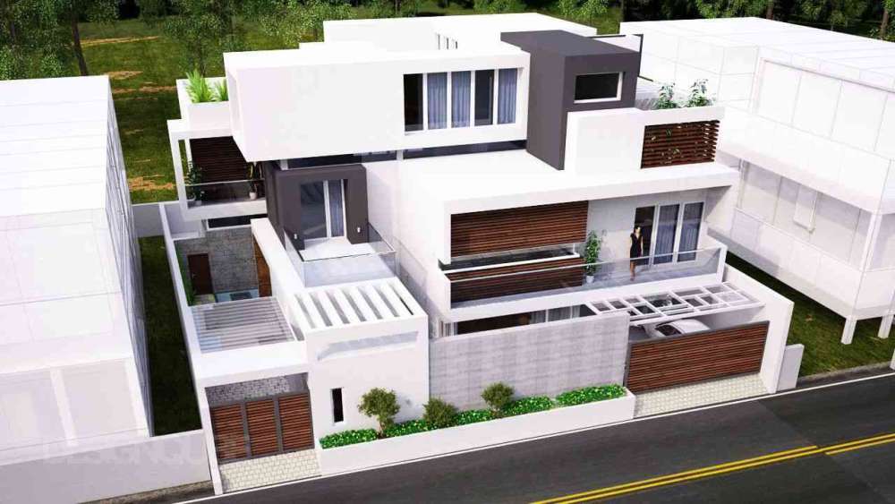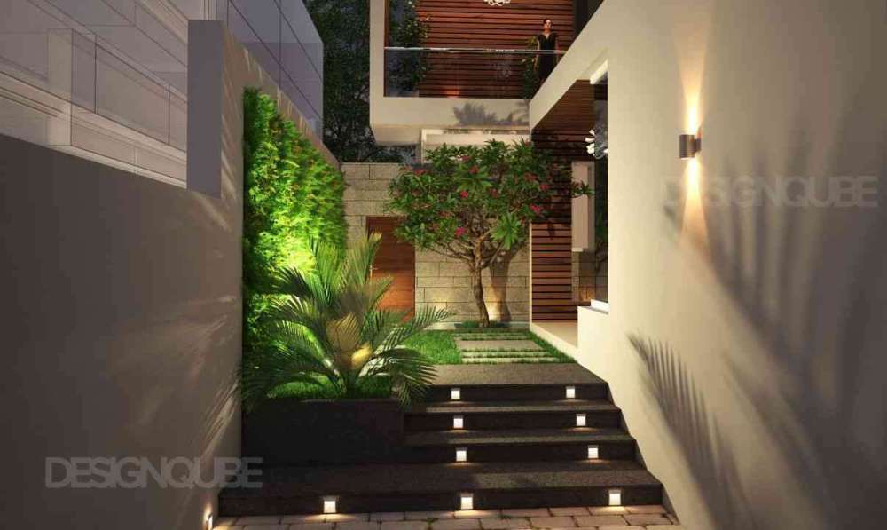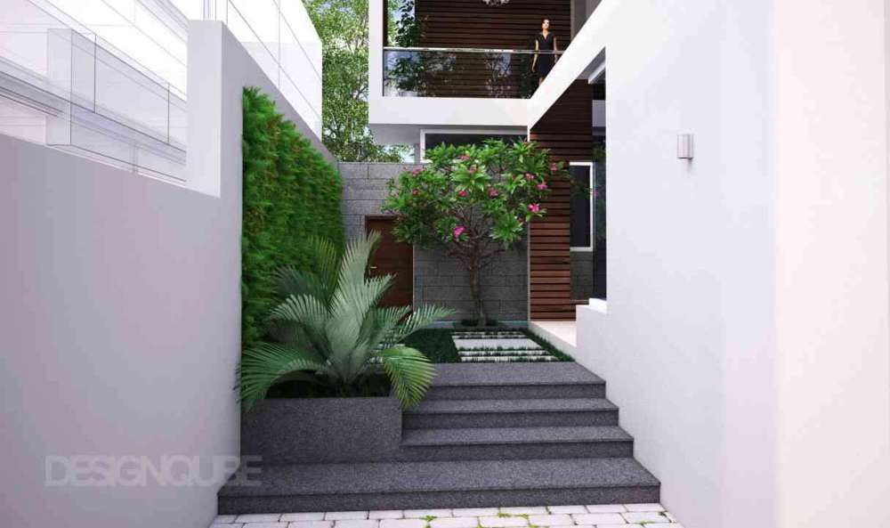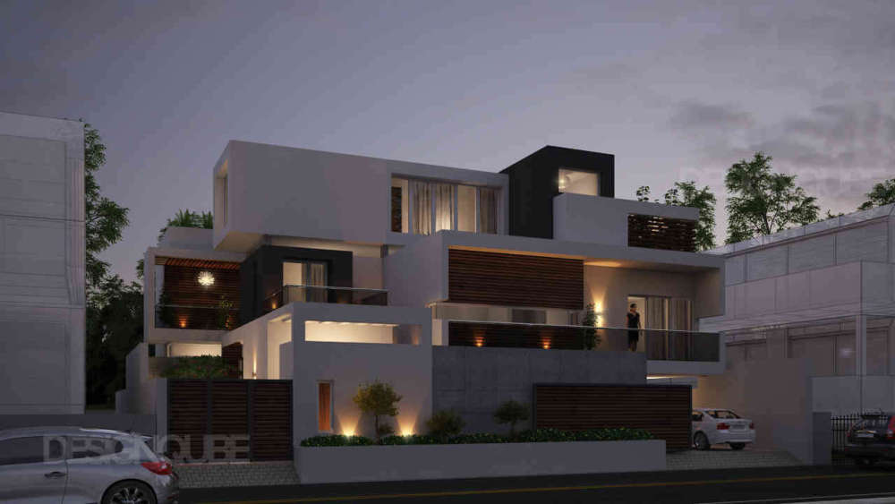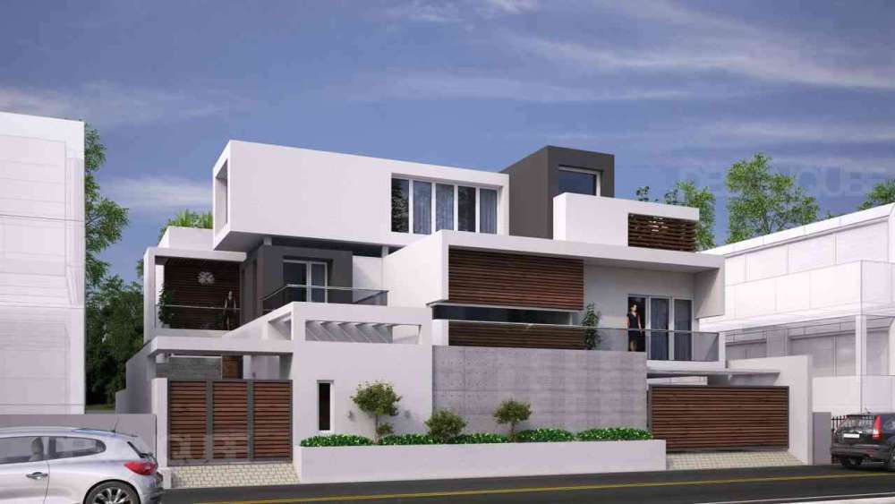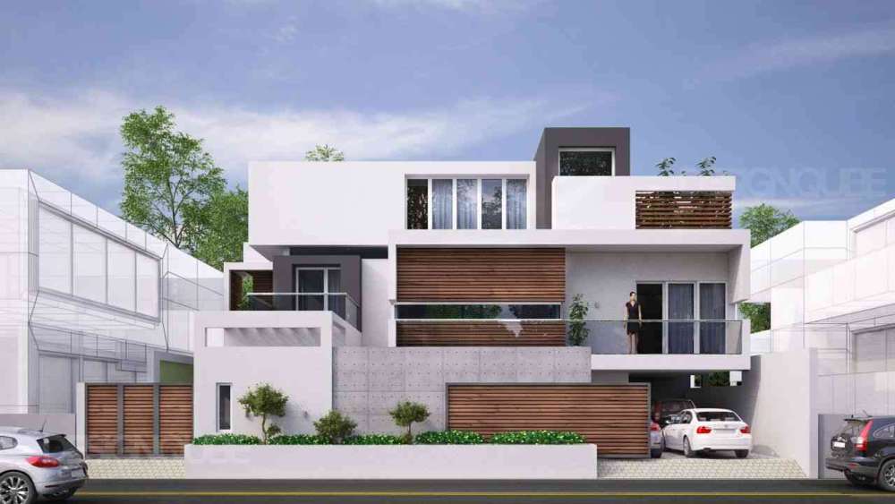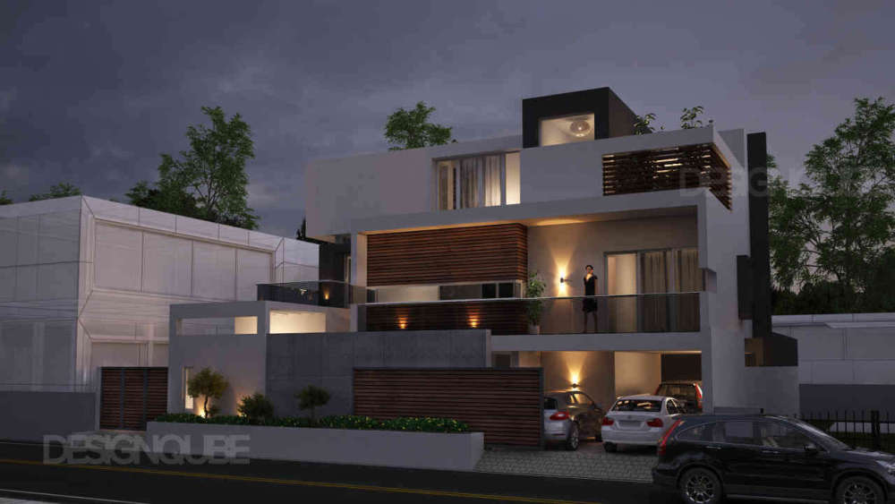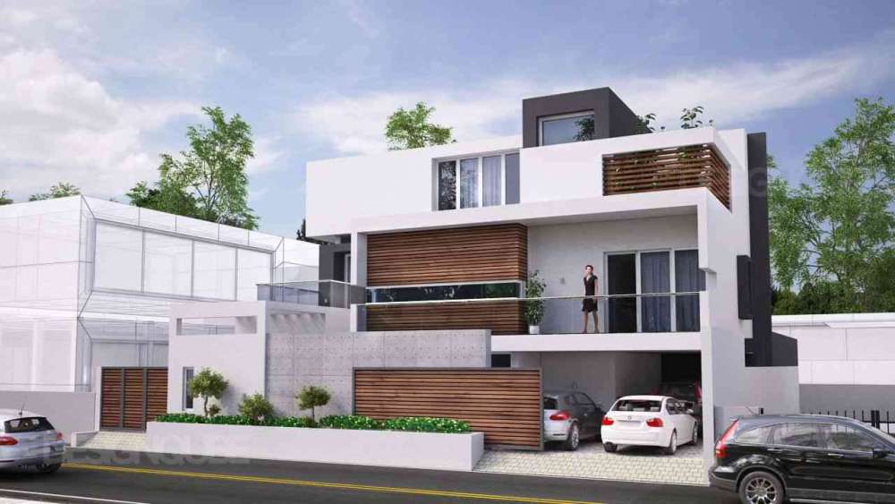Eaves Residence
Villa Architecture at Palayankotai Salai, Tuticorin
Published by
Our Scope of Work
Architecture
Planning, Design Development, Detail Design, Construction Drawings, Schematic Design, 3D Visualization, Facade Design, Bill of Quantities, Site Analysis
Client Priorities
Maintenance Friendly, Spatial Flexibility, Visual Aesthetics, Natural Ventilation
Typology
ResidentialSubtypology
VillaStyle
Modern
Project Type
IndividualsApproving Authority
Town Panchayat
Area
6700-sqft
Budget Given
High
Status
ongoing
Coordinating
Anand SArchitect
The Eaves is the finest example of projections envisioned through the realms of architecture. The two storied residence is impressively designed in such a way that every space of the residence is visually connected to a green patch. The main highlight of this contemporary residence are the green wall welcoming the guests to a double-height sunken living space partly cantilevered, overlooking a water body and a fountain wall, a completely projected gym, and Jacuzzi on a mezzanine
Got a project in mind? Get a Quote >
