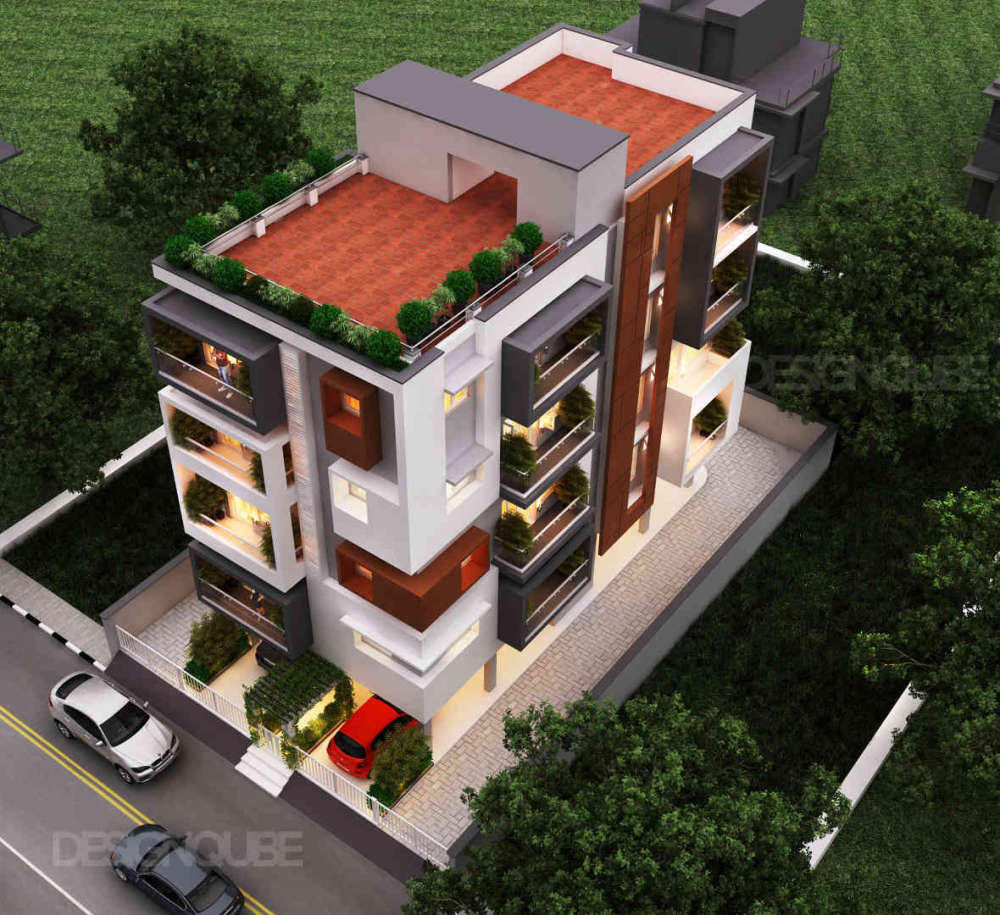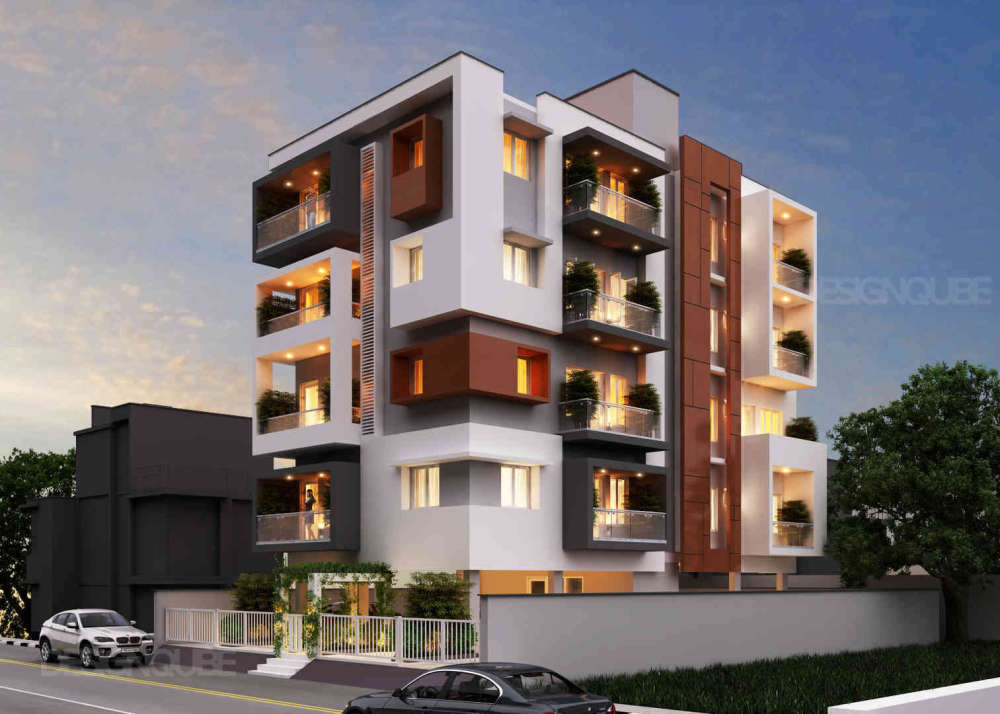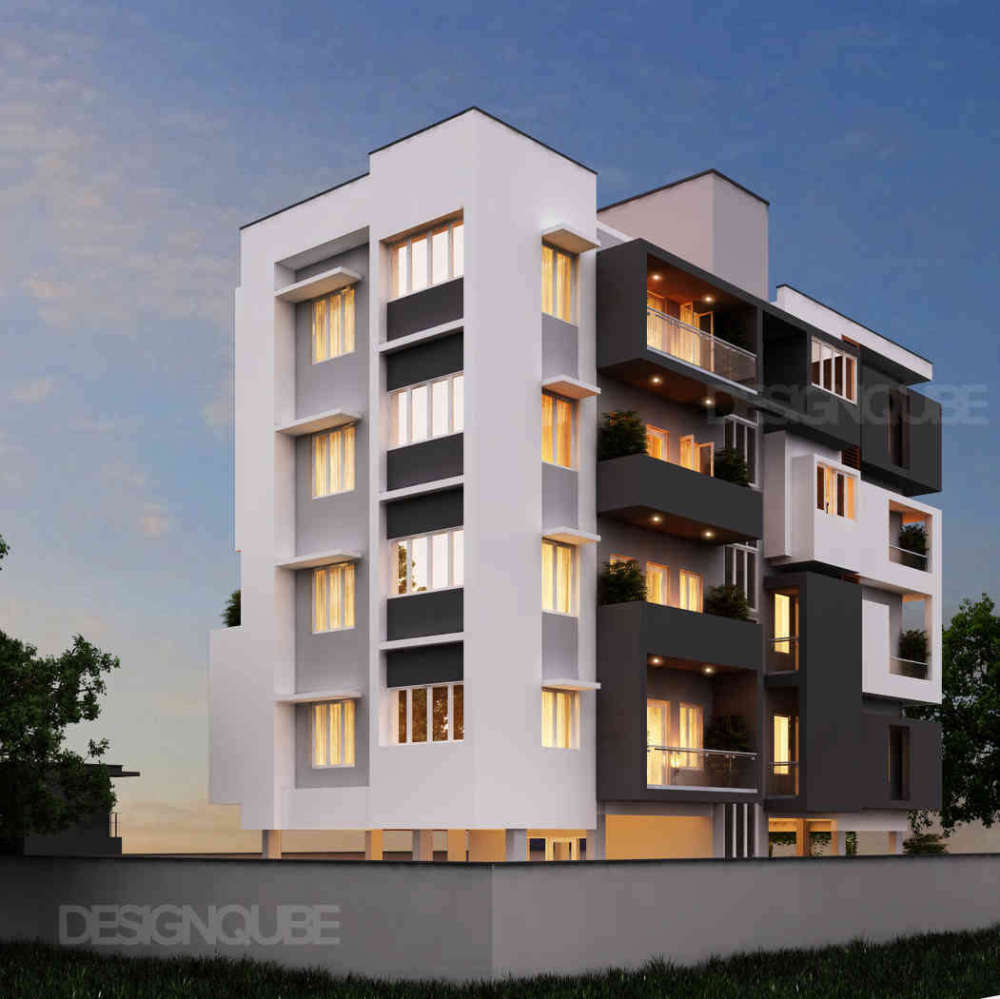Checkered Enclave Apartment
Apartments Architecture at Good Shepard School, Tirunelveli
Published by
Our Scope of Work
Architecture
Facade Design, Design Development, 3D Visualization, Detail Design, Construction Drawings, Bill of Quantities, Site Analysis, Planning, Schematic Design, As Built Drawings
Structural Design
Foundation Design, Super Structure Design, Soil Tests, Earthquake resistance planning, Barbending Schedule, Load Calculations
MEP Design
HVAC Design, Electrical Load Planning, Electrical Layouts, Plumbing Layouts, Firesafety Planning
Client Priorities
Maintenance Friendly, Visual Aesthetics, Budget Adherance, Natural Ventilation, Space Efficiency
Typology
ResidentialSubtypology
ApartmentsStyle
Modern, Contemporary
Project Type
IndividualsApproving Authority
DTCP
Area
22000-sqft
Budget Given
High
Status
ongoing
Coordinating
Anand SArchitect
The facade is designed with an appealing composition of elements and colors that follows a checker pattern. The projections and recessions balance each other which break the monotony of solid appearance of the building. Also the projection allows the light play a vivid role to enhance the space in the most beautiful way.
Got a project in mind? Get a Quote >


