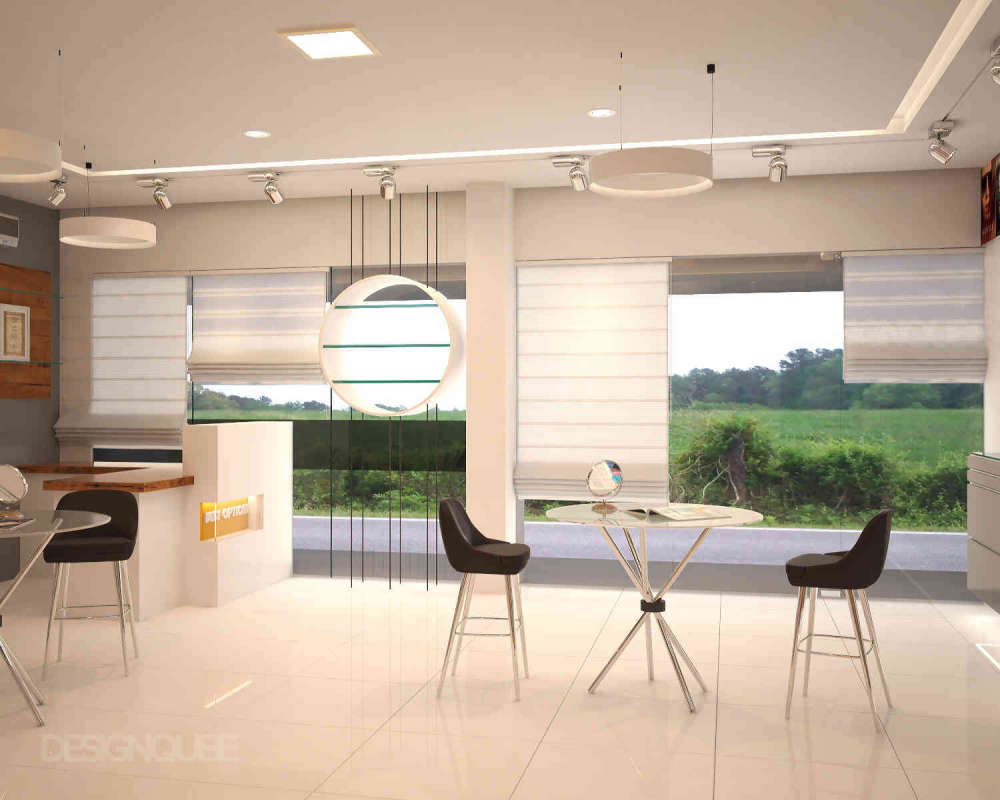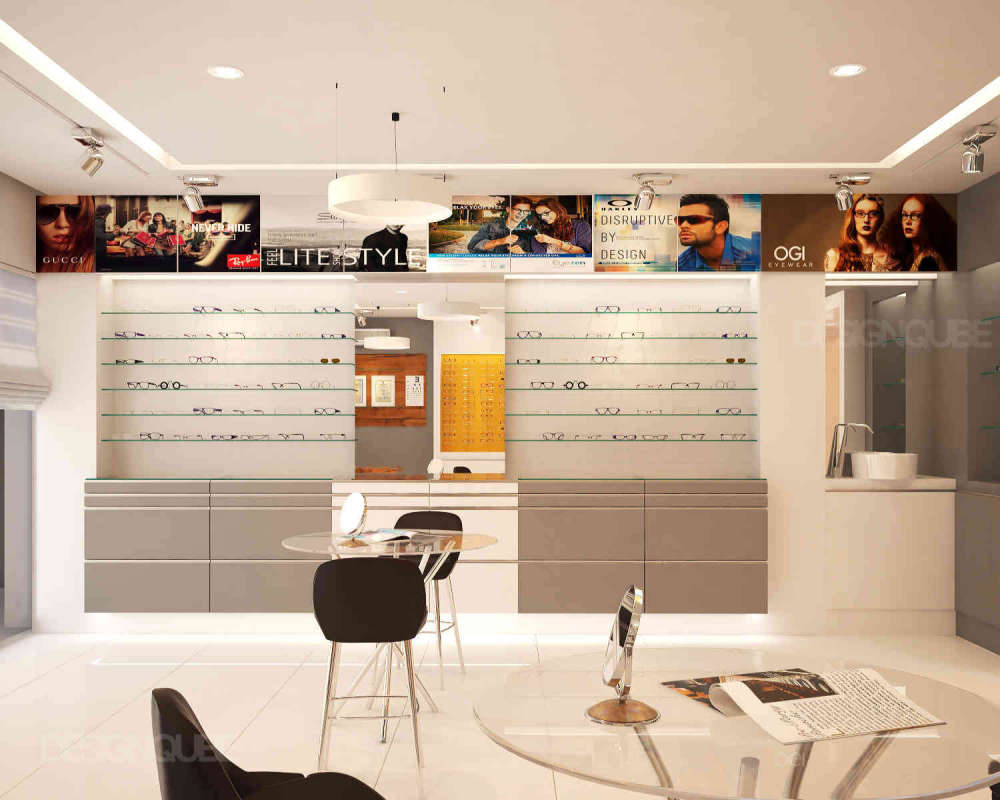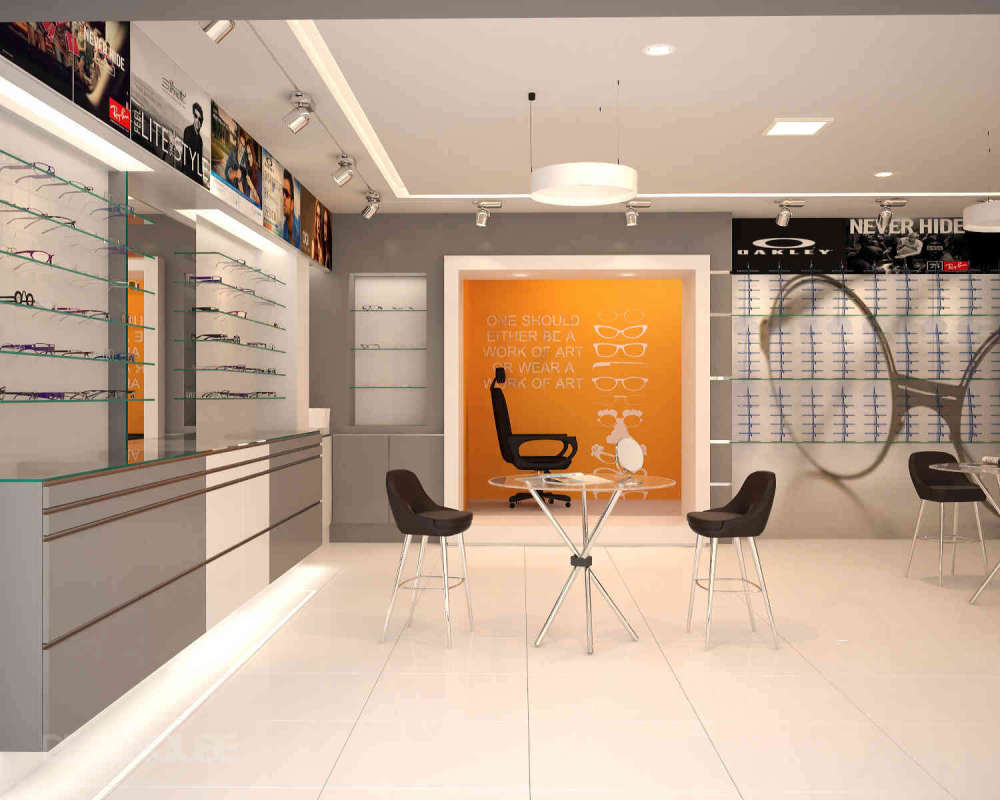Clarity of Vision Opticals
Showroom Interiors at Coimbatore Road, Pollachi
Published by
Our Scope of Work
Interiors
Space Planning, Conceptual Sketching, Lighting Design, Working Drawings, Mood Board
Furniture Design
Prototyping, Shop Drawings
Interior Decor
Curating, Custom Artworks
MEP Design
HVAC Design, Electrical Load Planning, Electrical Layouts, Plumbing Layouts, Firesafety Planning
Client Priorities
Maintenance Friendly, Spatial Flexibility, Visual Aesthetics, Space Efficiency, Budget Adherance, Iconic Design
Typology
CommercialSubtypology
ShowroomStyle
Modern, Minimalistic, High tech, Futuristic
Project Type
Small businessArea
600-sqft
Budget Given
Medium
Status
ongoing
Coordinating
Nagappan AnnamalaiArchitect
Client wanted to expand his current 160 sft shop into 320 sft by joining the adjacent shop of similar size. The current shop was designed 10 years ago and hence they wanted to give a fresh look and feel to catch up with the competitors. We had chosen a color theme of white and yellow to have bright and inviting look along with material choices like glass, solid surface and glossy paint finish.
Got a project in mind? Get a Quote >


