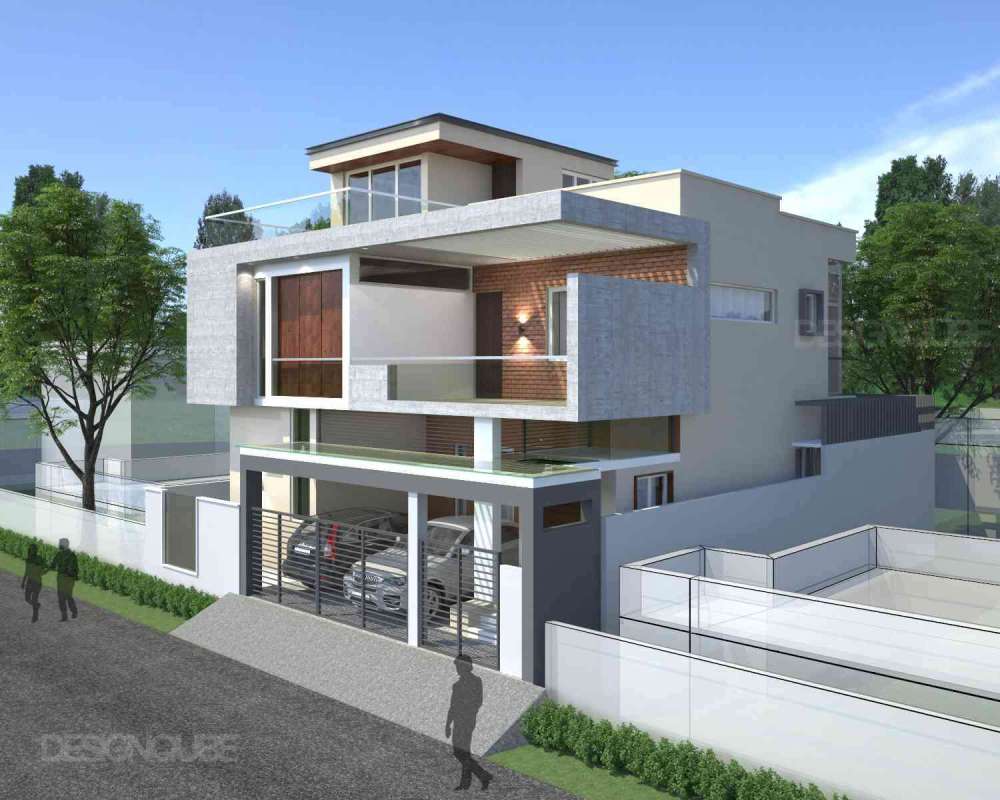House of Shades
Villa Architecture at Gurusamy Nagar, Coimbatore
Published by
Our Scope of Work
Architecture
Planning, Schematic Design, Design Development, 3D Visualization, Detail Design, Facade Design, Construction Drawings, Bill of Quantities
Structural Design
Super Structure Design, Foundation Design, Load Calculations
MEP Design
Electrical Layouts, Plumbing Layouts
Construction Management
Rate Comparison
Client Priorities
Vastu, Maintenance Friendly, Spatial Flexibility, Visual Aesthetics, Space Efficiency, Daylighting, Natural Ventilation, Security, Privacy
Typology
ResidentialSubtypology
VillaStyle
Modern, Eclectic, Contemporary
Project Type
IndividualsApproving Authority
Coimbatore Corporation
Area
2700-sqft
Budget Given
High
Status
ongoing
Coordinating
Nagappan AnnamalaiArchitect
A compact 4 BHK house in a 2000 sft plot. The client being from the entertainment industry wanted to build a house with a wow factor. The design priority was to comply with vasthu at the same time having spacious, well lit, airy rooms. The landscape deck in the north east corner of the house acts as an interesting feature in the design to break away the feeling of a tight site.
Got a project in mind? Get a Quote >
