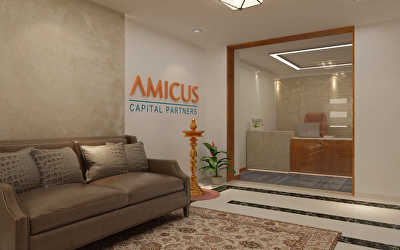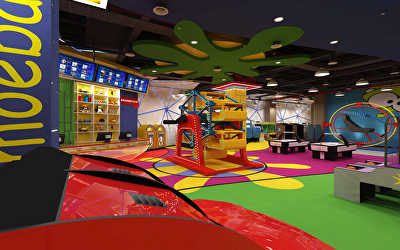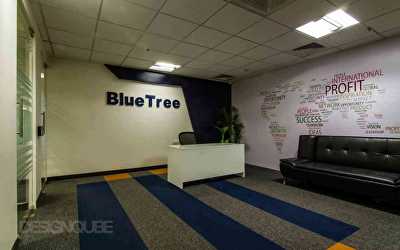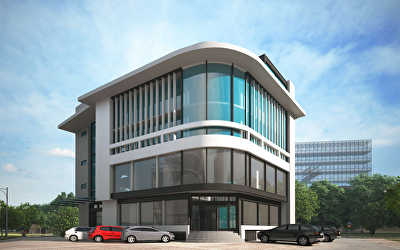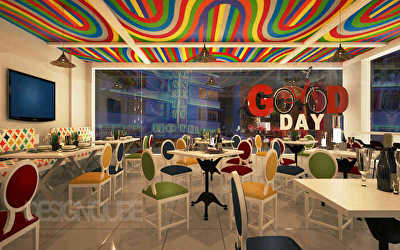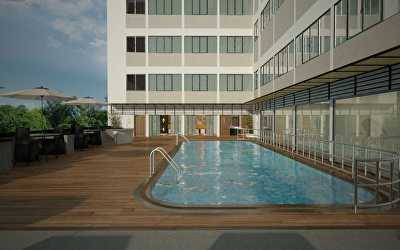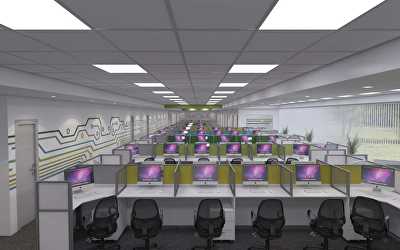
Bijayini Dash
Studio Head in Bangalore
Few of the previous organizations
DTZ, JLL, Jagoda Arch, New Arch, HKS
Experience
10+ yearsCountries Worked
India, USABijayini Dash is a USGBC LEED certified architect and an urban planner with over ten years of industry experience. Her diverse expertise channels across real estate consulting and valuation, architectural design and master planning; and she brings in a unique insight into the financial viability of projects. She completed her bachelors in architecture from Utkal University and her thesis/dissertation focused on a live project for Kalinga Institute of Medical Sciences, a general teaching hospital with 350 beds in Bhubaneswar. Post this she completed her Masters in City Planning from IIT Kharagpur. Within these two years she participated in the mapping and planning of the Sriniketan Shantiniketan area in West Bengal and IT corridor in Bengaluru. STUP Consultants Pvt ltd. and Bangalore Development Authority were the other organizations Bijayini trained with to enhance her professional skills. In 2006 Bijayinis article on the planning proposals for the new Bengaluru IT Corridor was published by the Spatio Economic Development Record (SDR). She pursued her professional career with real estate giants like DTZ Debenham Tie Leung and Jones Lang LaSalle which gave her the opportunity to understand the effects of changing economic paradigms on city planning and architecture. During this period she published various articles in leading dailies like the Economic Times and the Financial Express. In the USA she worked closely with architect Emily Jagoda and handled interior design and refurbishment of high-end residential projects and corporate interiors. Her expertise in the Building Information Management softwares like Revit and Vectorworks helped her translate complex designs easily on site. She also completed a course with Stanford University and authored a paper on how Indian architecture influenced and impacted renowned international architects. This article was highly appreciated by her peers and professor. Moving back to India in 2012 she joined Newarch Design Consultants as their Project Architect. During this period she was involved in the master planning and design of a 22 acre campus for GMR-EMCO group, designed a 10 acre Villament complex in Bangalore, and was the chief architect and designer for a 2,00,000 sft Corporate office building in Mysore. She also handled various apartment complexes, high-end residential projects and farm houses. Before joining DesignQube, Bijayini was a Senior Designer with HKS, Inc, a Dallas Texas based architectural consultancy firm in Bengaluru. She worked on various hospital and commercial projects namely, 3.5 lakh sft Cancer Speciality Hospital for Vedanta, 350 bed multispeciality hospital in Pune, Royal Liverpool University Hospital in UK with NBBJ, CapitalOne Commercial skyscraper in Virginia, UK, Ananda Spa and Resort in Pune and interior design for Wockhardt Hospital in Gujarat. Bijayini is quick-witted, motivated and energetic and enjoys making the mundane funny.
