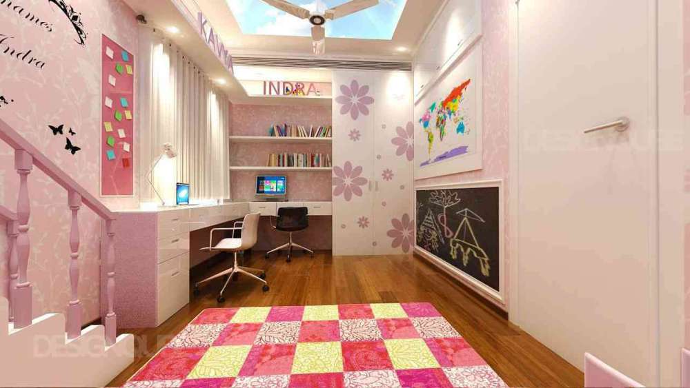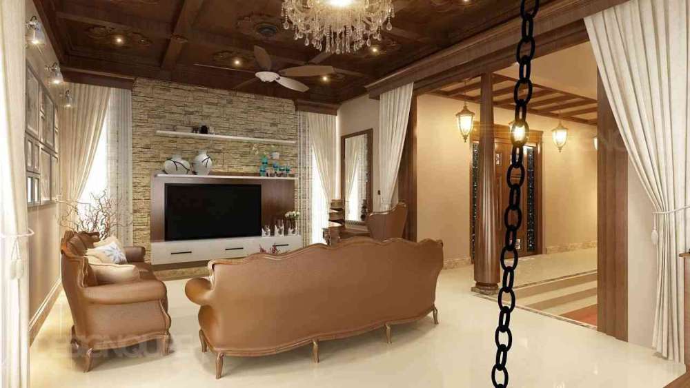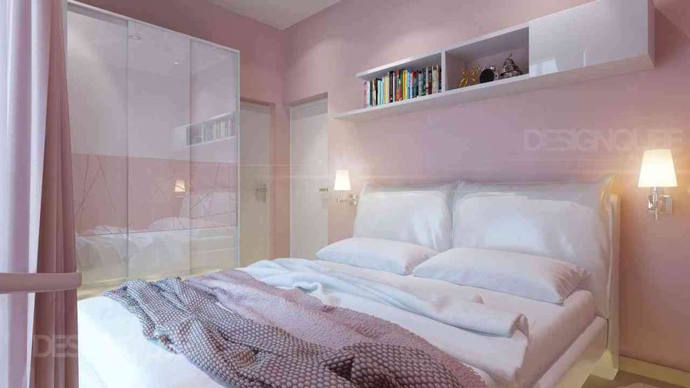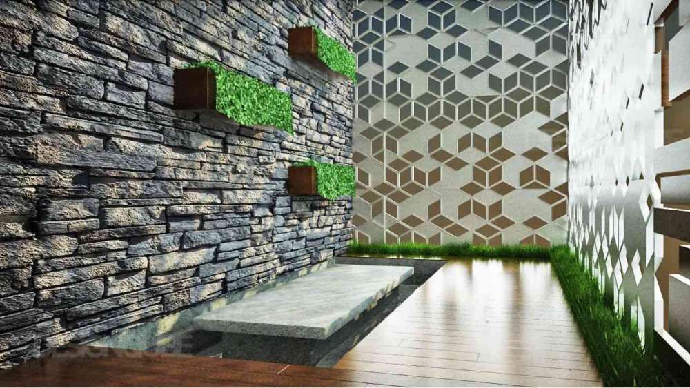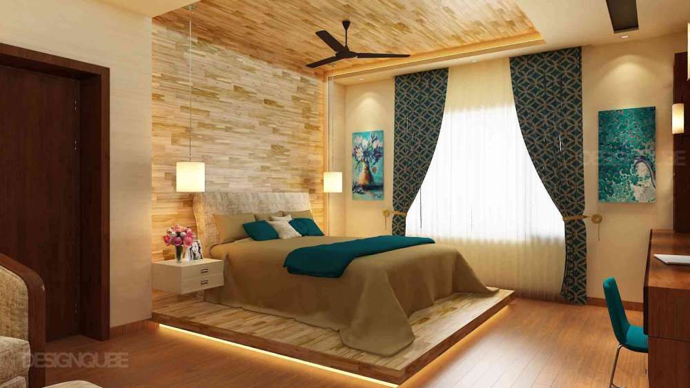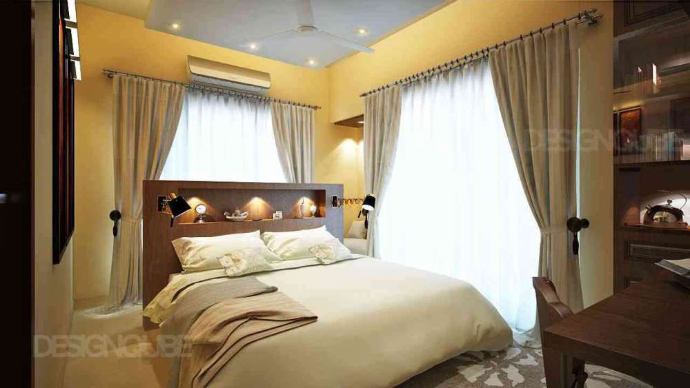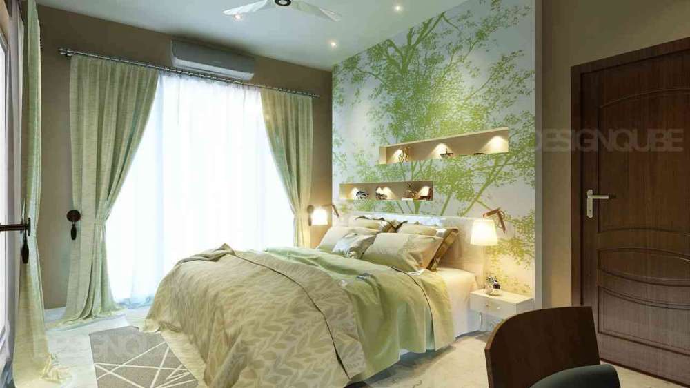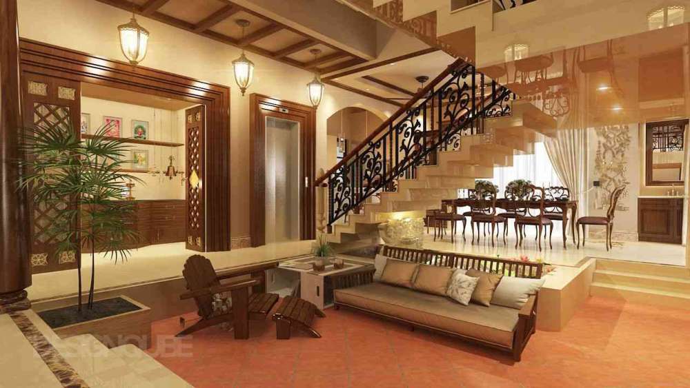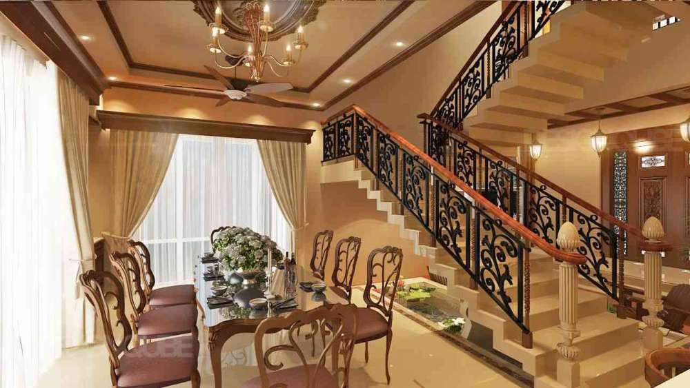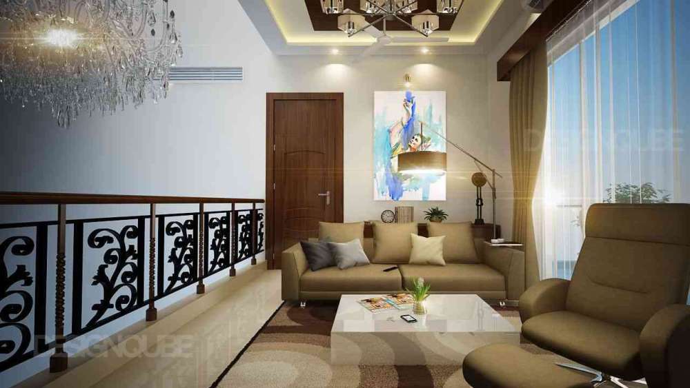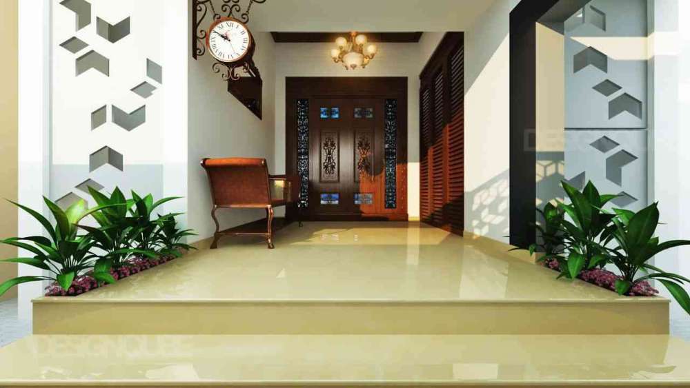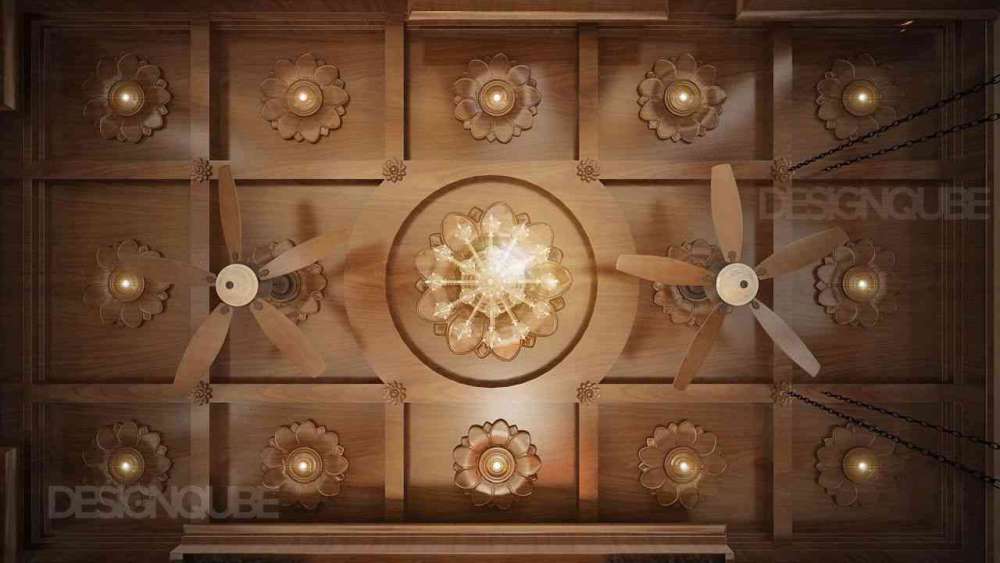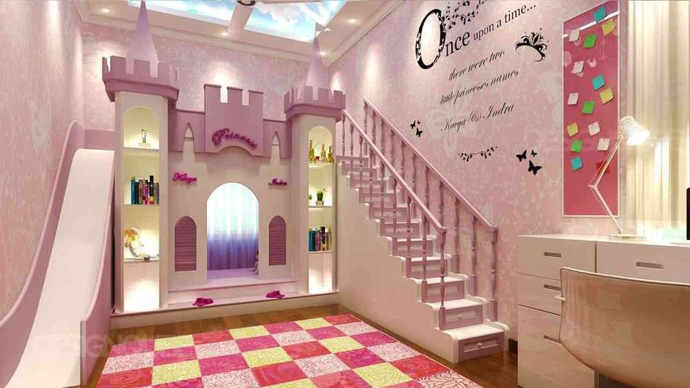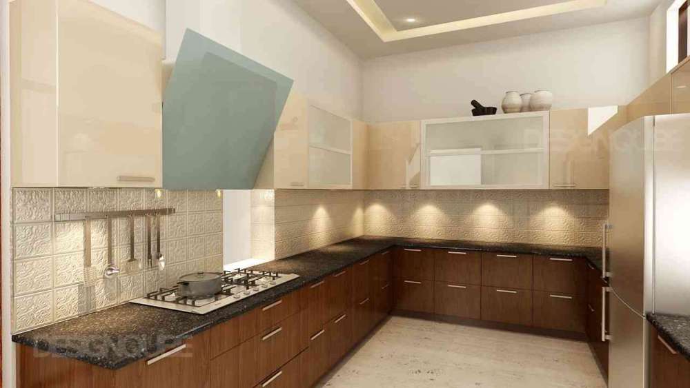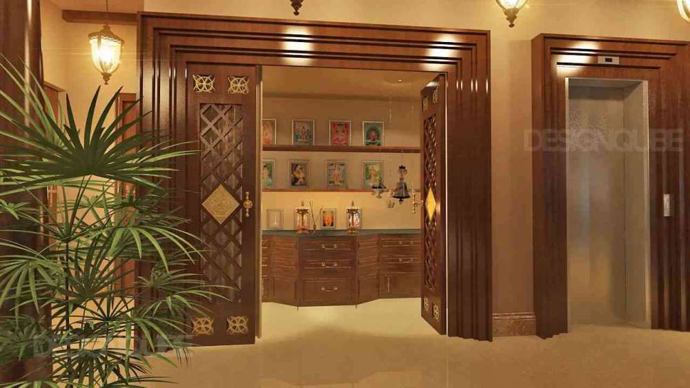Kanavagham Residence
Villa Interiors at Nolambur, Chennai
Published by
Our Scope of Work
Landscape Design
Zoning
Interiors
Mood Board, Working Drawings
Interior Decor
Curating, Custom Artworks
Interiors
Space Planning, Conceptual Sketching, Lighting Design
Landscape Design
Softscape Design
Furniture Design
Prototyping, Shop Drawings
Client Priorities
Vastu, Maintenance Friendly, Spatial Flexibility, Visual Aesthetics, Space Efficiency, Daylighting, Natural Ventilation, Budget Adherance, Iconic Design, Energy Efficiency, Security, Privacy
Typology
ResidentialSubtypology
VillaStyle
Modern, South indian chettinad
Project Type
IndividualsArea
6800-sqft
Budget Given
High
Status
completed
Coordinating
Rubeena IsmathArchitect
This project is an evergreen chettinad style inspired interior design for a very modern - fully equipped home. It is especially very close to our hearts because the journey we took with these clients was truly extraordinary. There were multiple teams working on this project - but all held hands together to bring to reality something that the client had only dreamt of - Kanavagham - A dream home that took a lot of effort to materialize.
Got a project in mind? Get a Quote >
