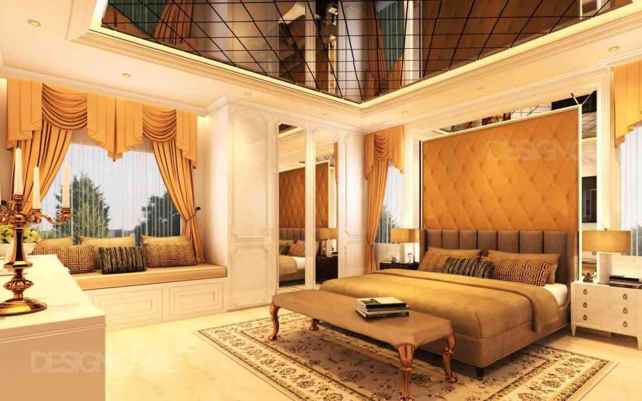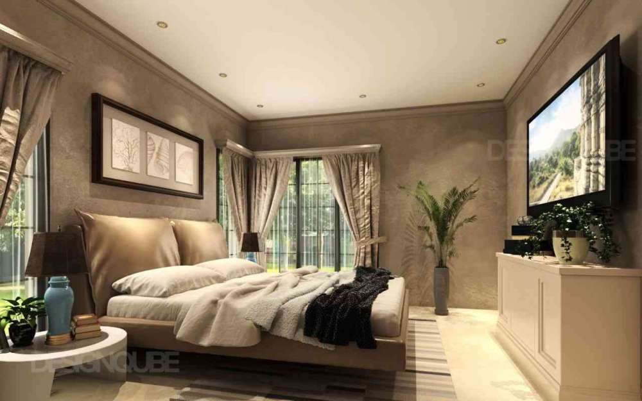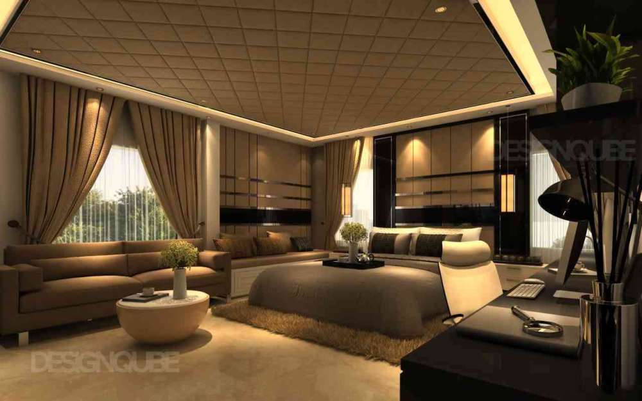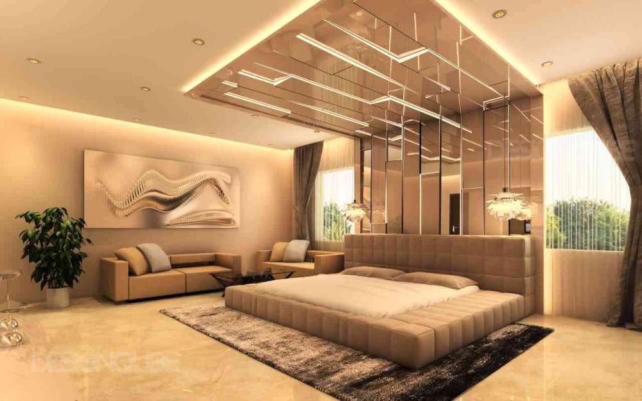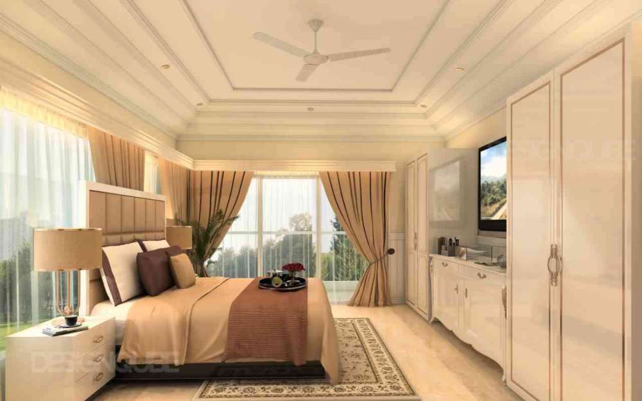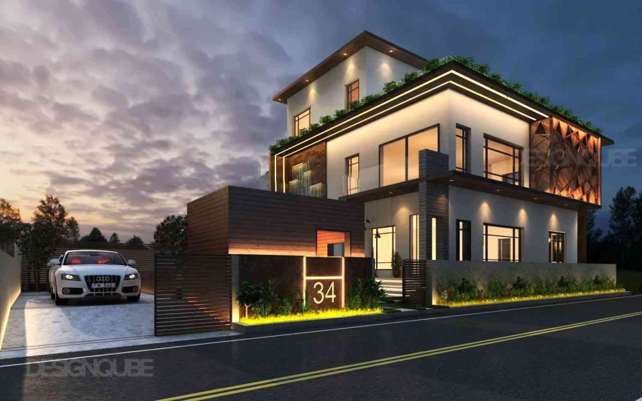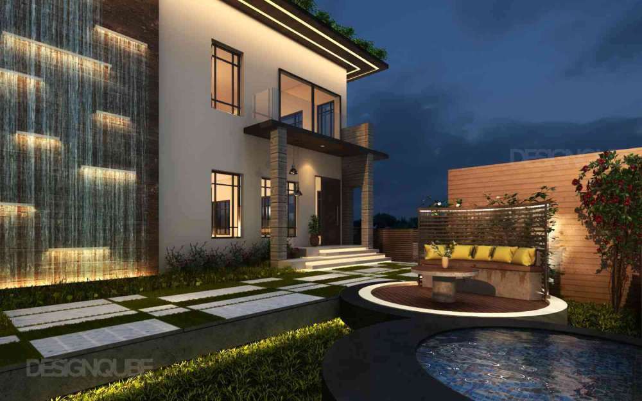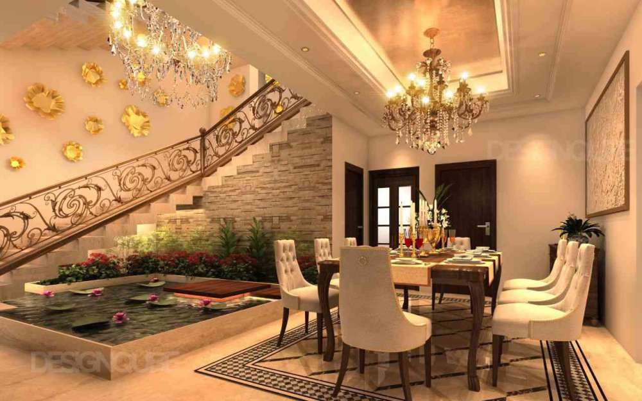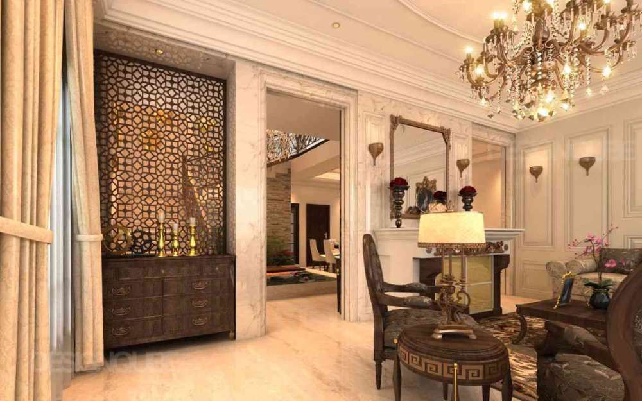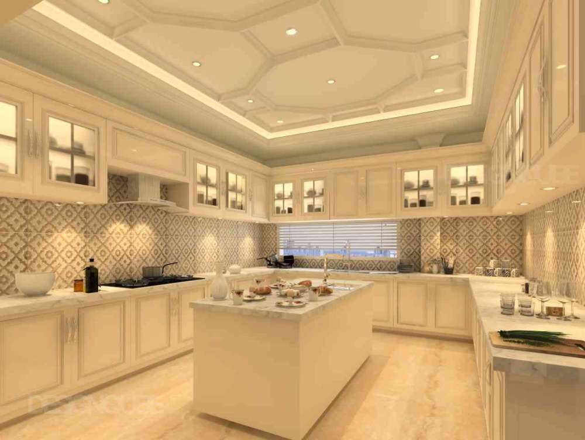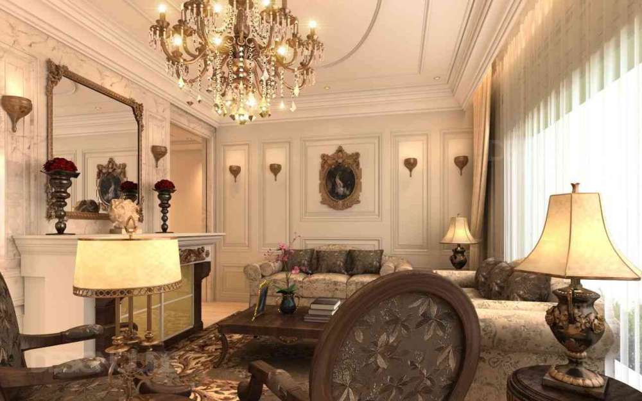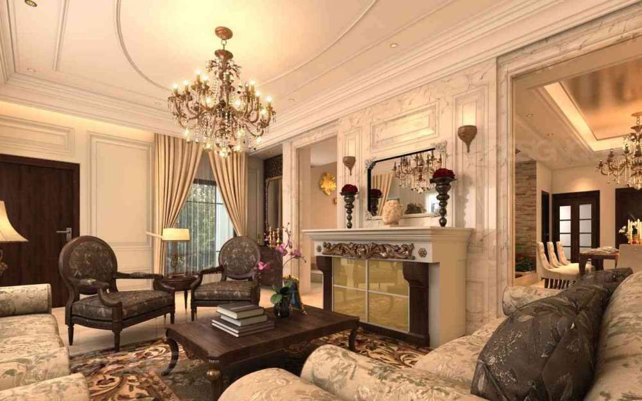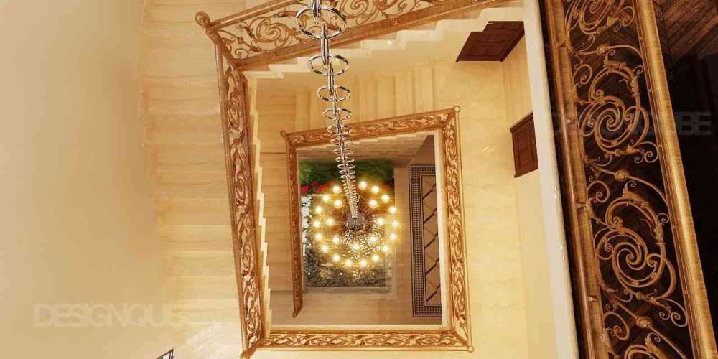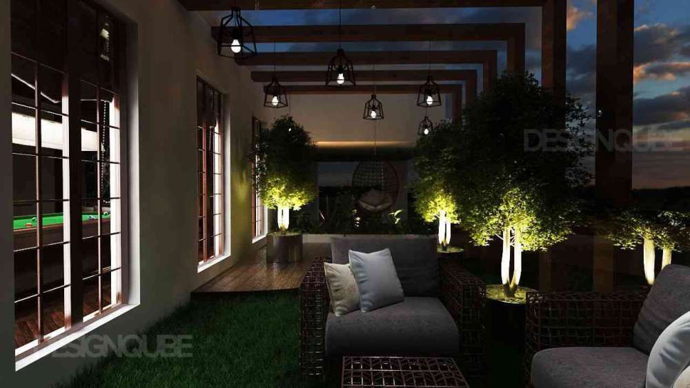K Villa
Villa Interiors at Neelankarai, Chennai
Published by
Our Scope of Work
Interiors
Space Planning, Lighting Design, Conceptual Sketching, Working Drawings, Mood Board
Furniture Design
Shop Drawings
Interior Decor
Custom Artworks
Approvals Liasoning
Liasoning Coordination, Completion Drawings, Approval Drawings
Construction Management
Vendor Management
MEP Design
HVAC Design, Electrical Load Planning, Electrical Layouts
Client Priorities
Visual Aesthetics, Spatial Flexibility, Space Efficiency, Daylighting, Iconic Design, Privacy
Typology
ResidentialSubtypology
VillaStyle
Classical European, Modern, Contemporary
Project Type
IndividualsArea
4500-sqft
Budget Given
High
Status
ongoing
Coordinating
Rubeena IsmathArchitect
Bespoke Classic Contemporary Interiors designed for a family settled abroad hoping to have a luxurious home for themselves in their home town Chennai. Structural extensions were done to efficiently utilize the given space and actually fuse 2 plots together and have a huge garden with swimming pool. The interiors in all the common areas a of a classic contemporary style while the bedrooms have more personality added to them based on the end user and their favorite style.
Got a project in mind? Get a Quote >
