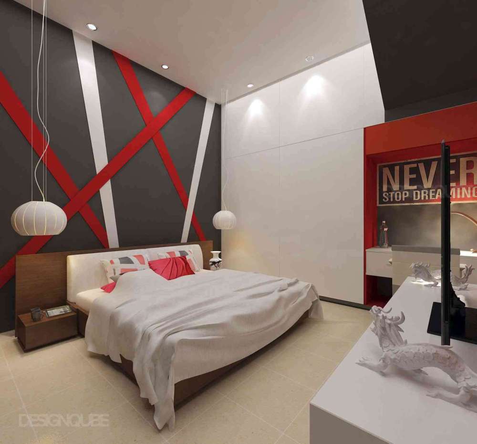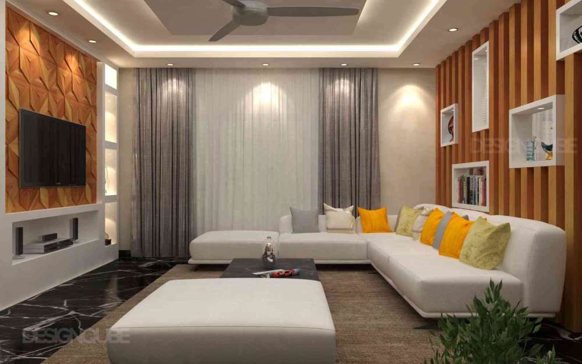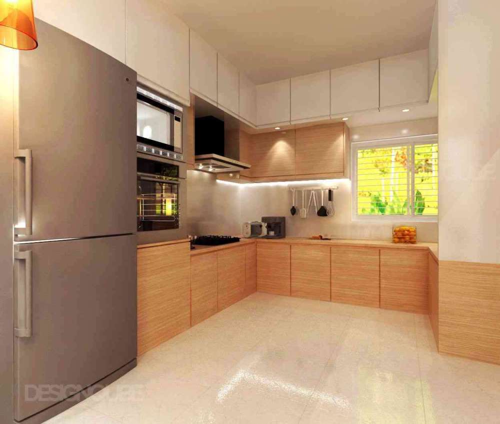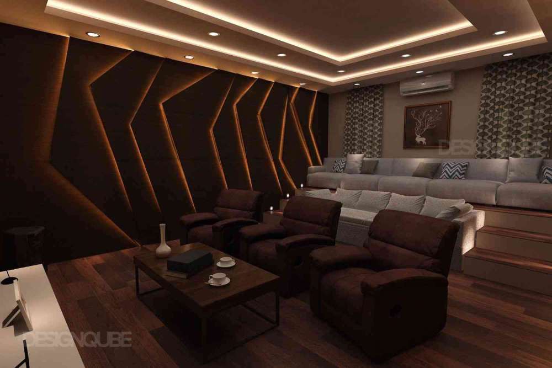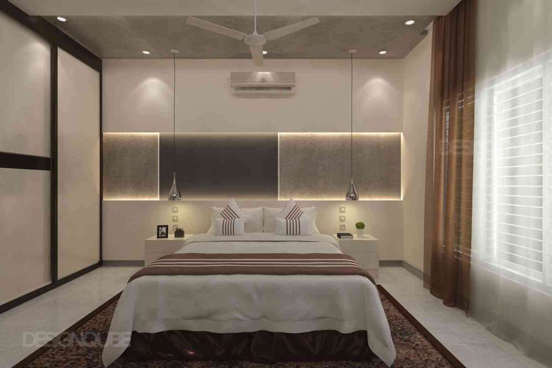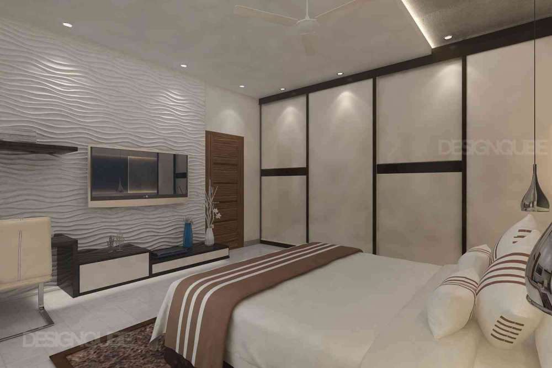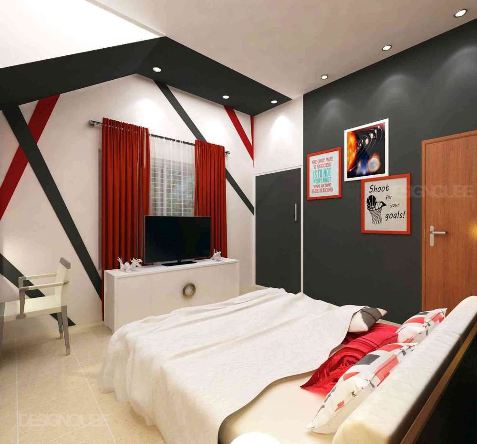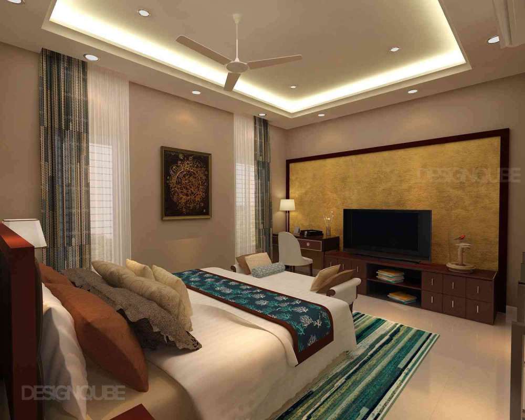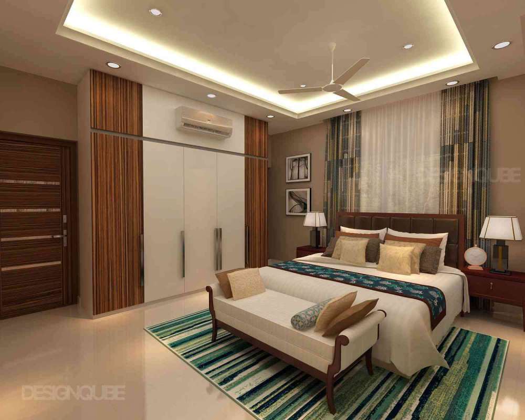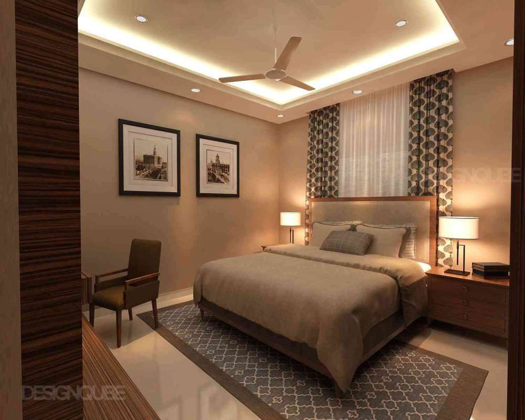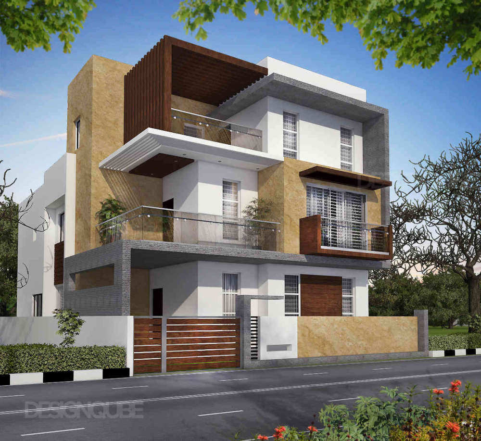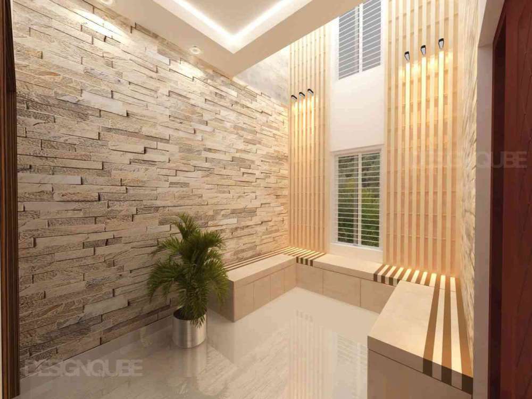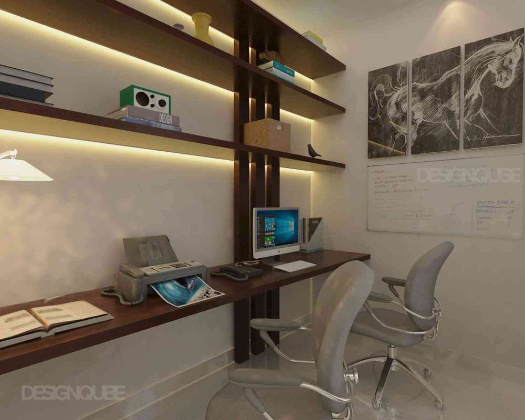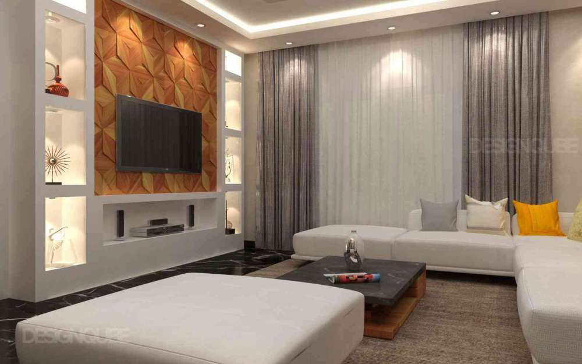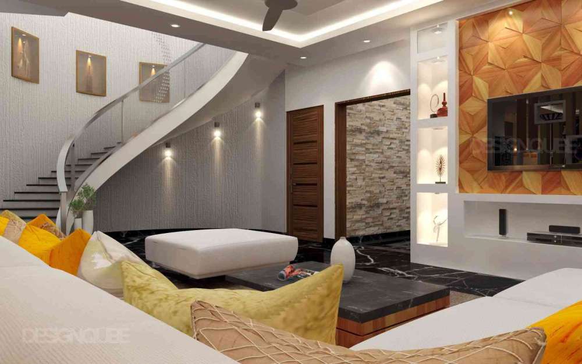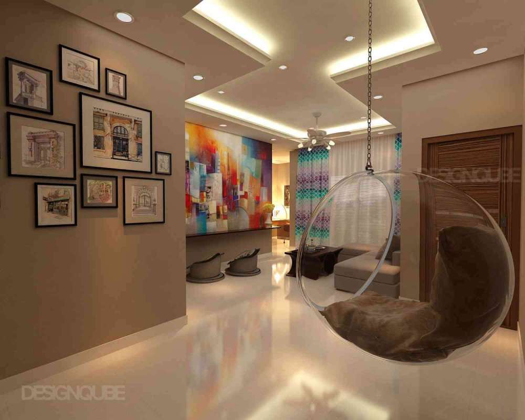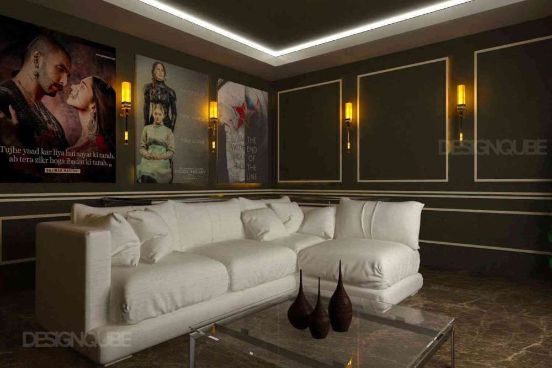Shan Villa
Villa Architecture Interiors at Tilak nagar, Shimoga
Published by
Our Scope of Work
Architecture
3D Visualization, Detail Design, Facade Design, Schematic Design, Design Development
Interiors
Space Planning, Conceptual Sketching, Lighting Design
Architecture
Construction Drawings
Interiors
Working Drawings
Architecture
Bill of Quantities, Site Analysis
Interiors
Mood Board
Client Priorities
Visual Aesthetics, Spatial Flexibility, Space Efficiency
Typology
ResidentialSubtypology
VillaStyle
Modern
Project Type
IndividualsArea
3600-sqft
Budget Given
Medium
Status
ongoing
Coordinating
Namrata ShetArchitect
Independent house in Shimoga with Facade design and Modern interiors. The concept was to design a rich looking interior with Marble flooring, teak woodwork and accents of rich fabric with space efficiency and comfort. Providing ample smart storage to avoid clutter throughout the villa was pre planned and executed.
Got a project in mind? Get a Quote >
