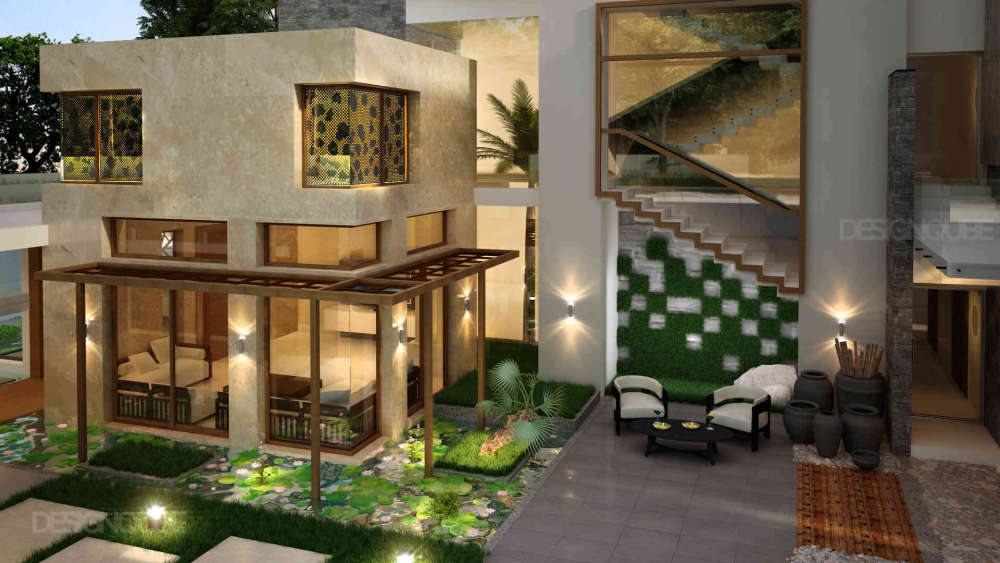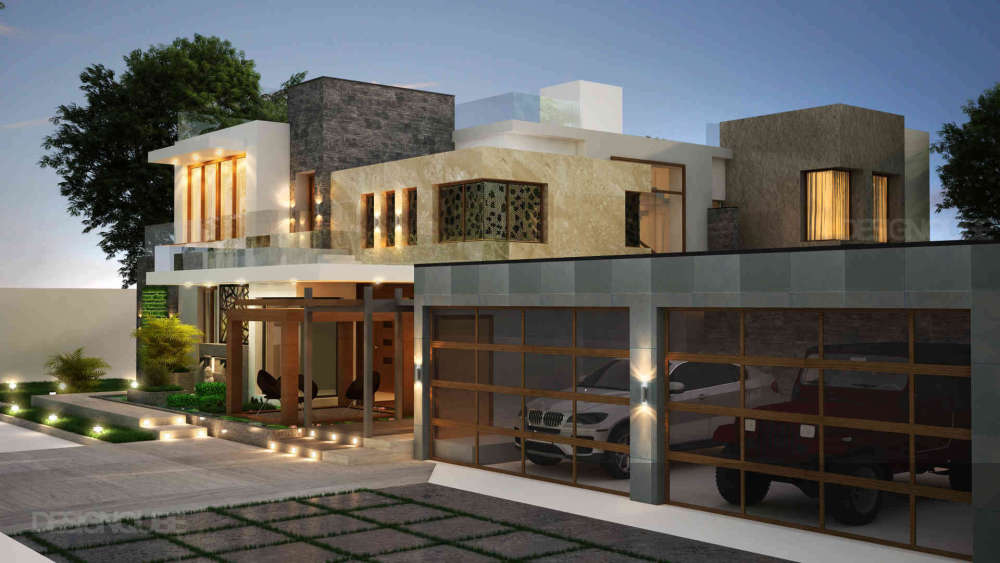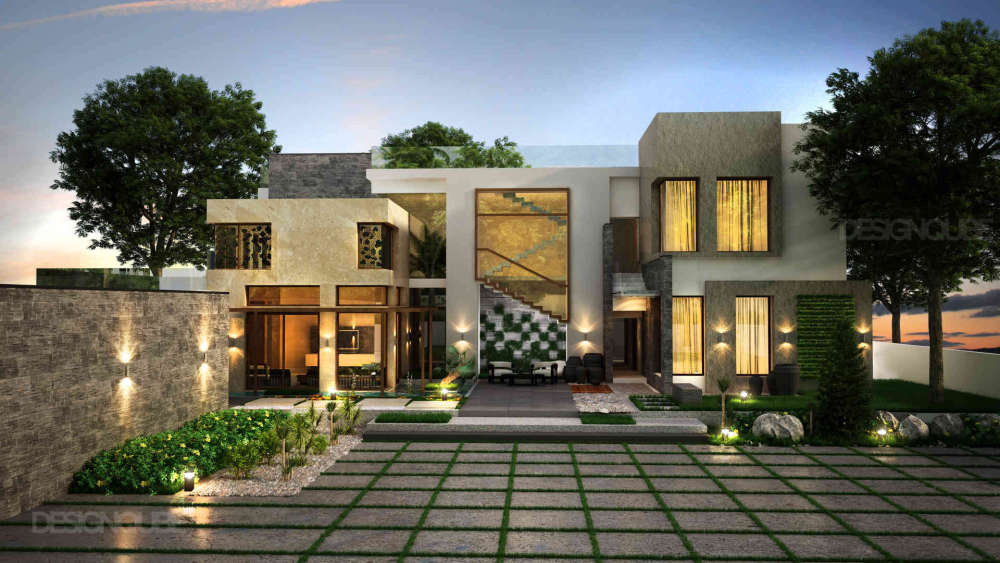The Moat House
Villa Architecture at VellanaiPatti Village Annur Ta, Coimbatore
Published by
Our Scope of Work
Architecture
Planning, Design Development, 3D Visualization, Schematic Design, Detail Design, Facade Design, Construction Drawings
Structural Design
Foundation Design, Super Structure Design, Soil Tests, Earthquake resistance planning, Load Calculations
Architecture
Bill of Quantities
Landscape Design
Zoning, Softscape Design
MEP Design
HVAC Design
Architecture
Site Analysis
MEP Design
Electrical Layouts, Plumbing Layouts
Architecture
As Built Drawings
Structural Design
Barbending Schedule
Approvals Liasoning
Approval Drawings, Liasoning Coordination, Completion Drawings
MEP Design
Electrical Load Planning, Firesafety Planning
Client Priorities
Vastu, Spatial Flexibility, Visual Aesthetics, Natural Ventilation
Typology
ResidentialSubtypology
VillaStyle
Modern
Project Type
IndividualsApproving Authority
Corporation
Area
5750-sqft
Budget Given
High
Status
ongoing
Coordinating
Vikas ParthipanArchitect
The broad idea of this 5500 sq.ft residence was to use spaces effectively in planning and also the play of contemporary elements in style. The main element is the water body around the front side of the building acting as a moat in a castle ensuring privacy and monumental illusion with the reflection of the building in the water. A feel of spaciousness and free flowing movement is added through light material partitions, each designed in accordance to the ambiance and decor of the specific areas
Got a project in mind? Get a Quote >


