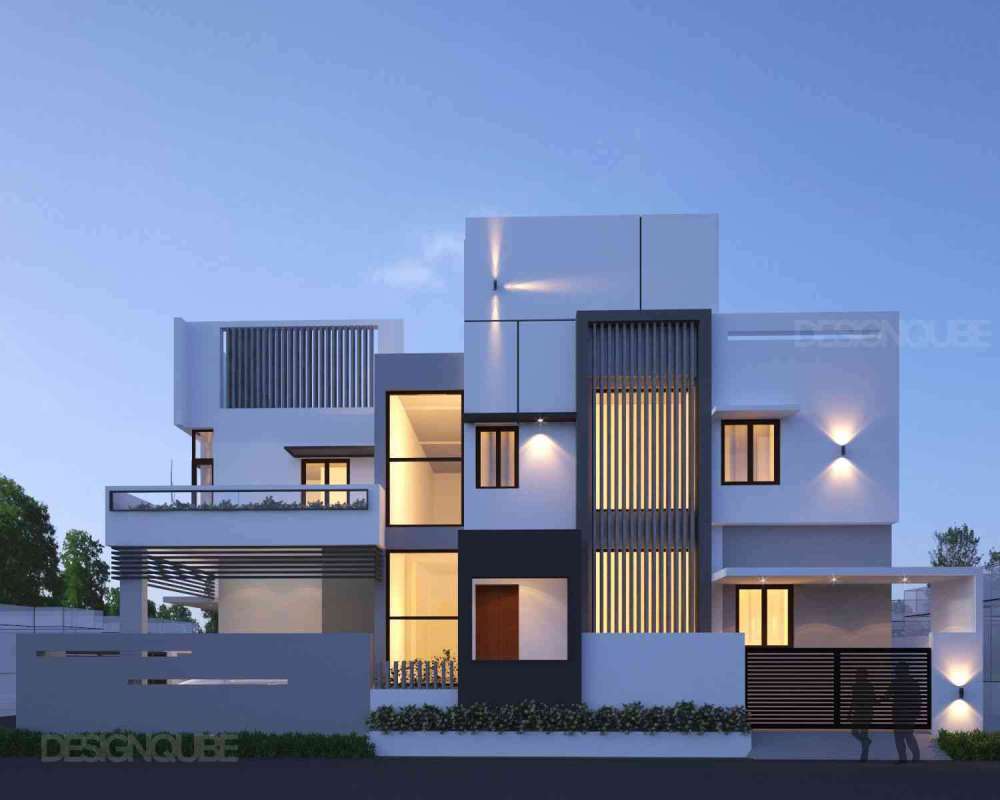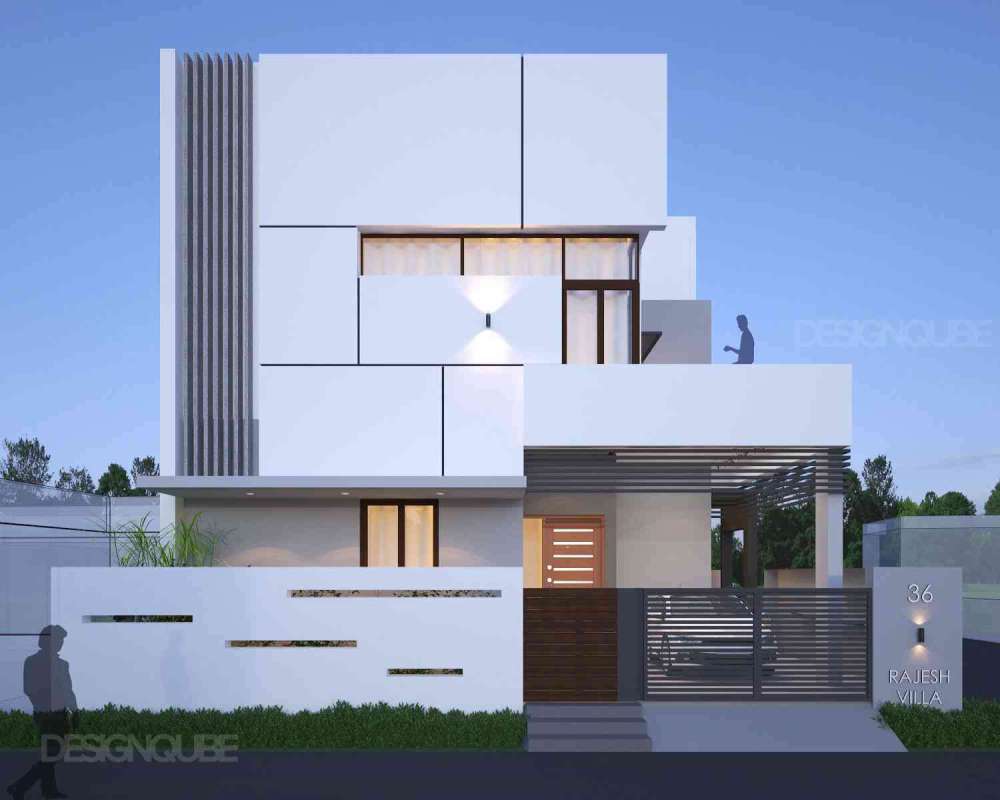RR Residence
Villa Architecture at Tanjore
Published by
Our Scope of Work
Architecture
Schematic Design, Facade Design
Structural Design
Foundation Design, Super Structure Design
Architecture
Planning, Design Development, 3D Visualization, Detail Design, Construction Drawings, Bill of Quantities, Site Analysis, As Built Drawings
Structural Design
Soil Tests, Earthquake resistance planning, Barbending Schedule, Load Calculations
Landscape Design
Zoning, Softscape Design
MEP Design
HVAC Design, Electrical Load Planning, Electrical Layouts, Plumbing Layouts, Firesafety Planning
Client Priorities
Vastu, Maintenance Friendly, Daylighting, Natural Ventilation
Typology
ResidentialSubtypology
VillaStyle
Modern, Minimalistic
Project Type
IndividualsArea
2700-sqft
Budget Given
Medium
Status
ongoing
Coordinating
Nagappan AnnamalaiArchitect
The client being a builder himself gave us a challenging requirement of combining a 3BHK house for own use along with a 2BHK house for rental purpose. The corner site provided the possibility of having separate access for the the owner and the tenant. The key was the location of the staircase which needs to be used by both the owner and tenant since the owner had one room for private use in the first floor.
Got a project in mind? Get a Quote >

