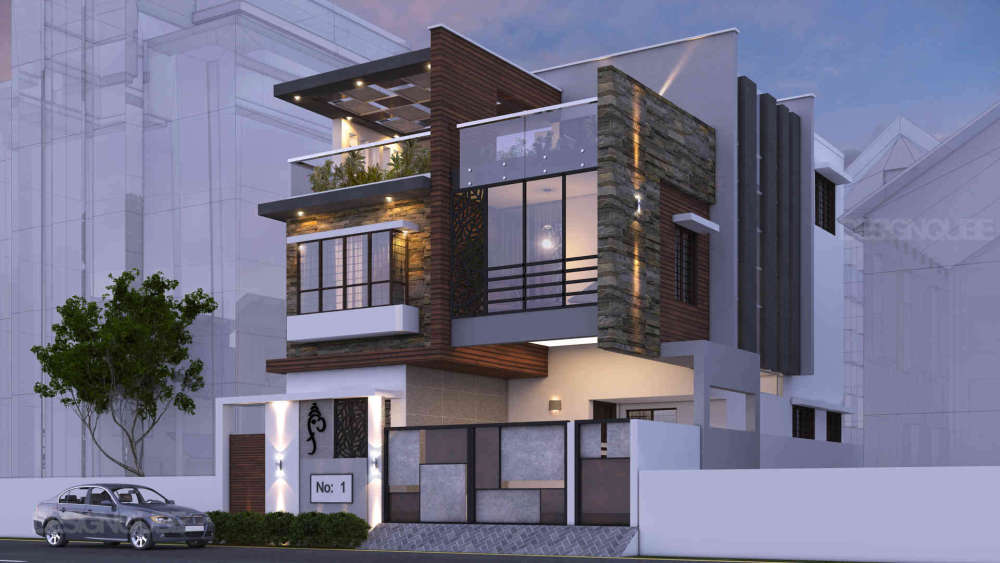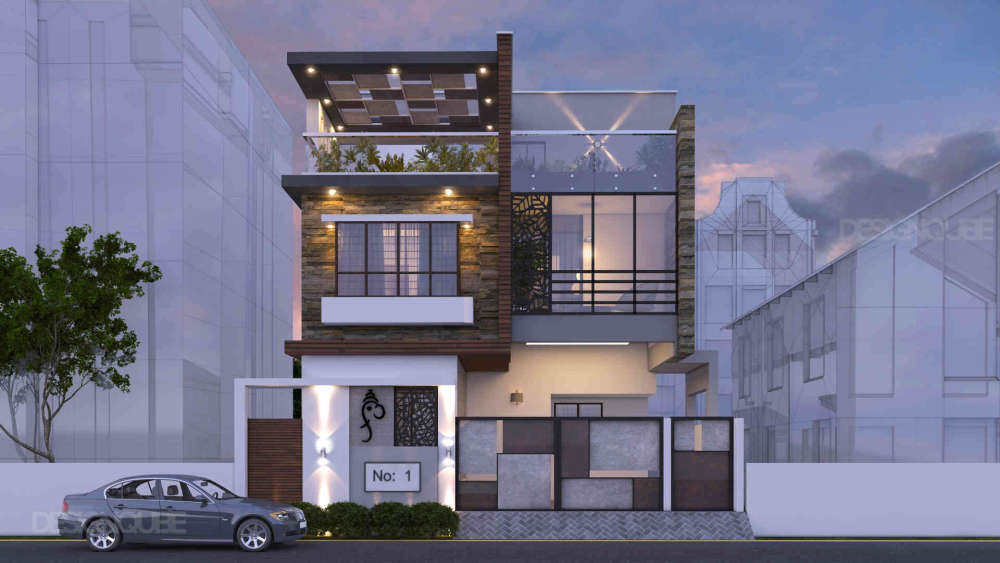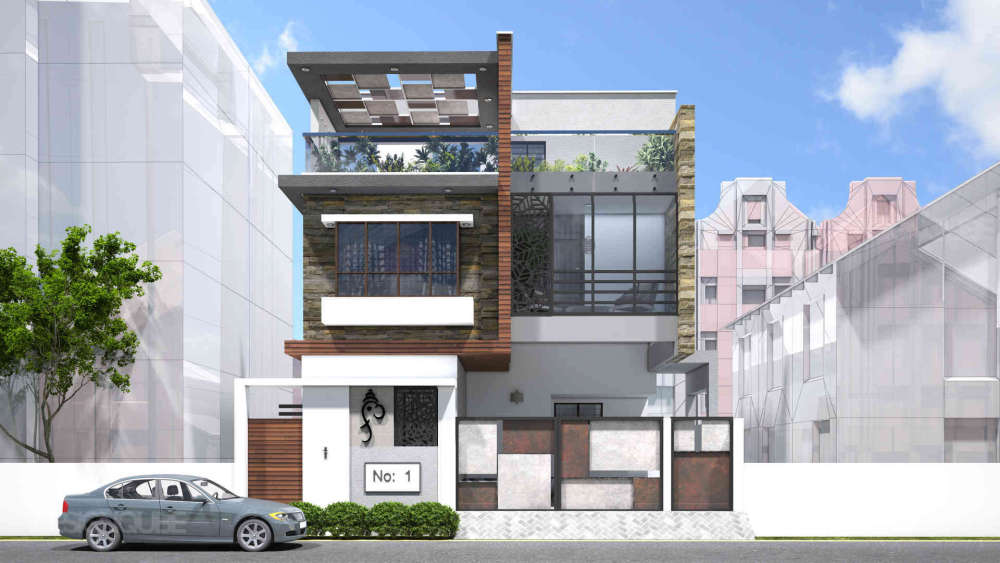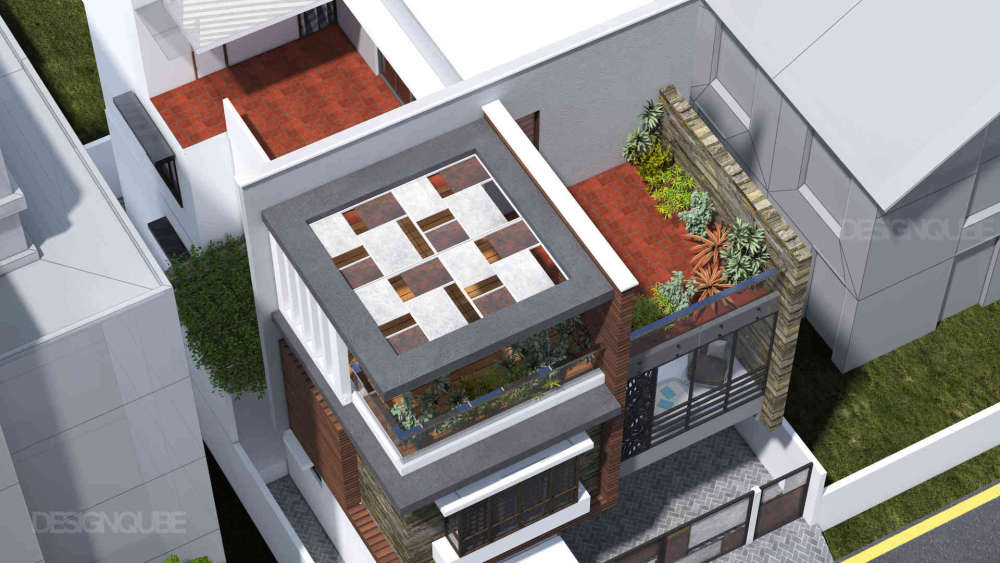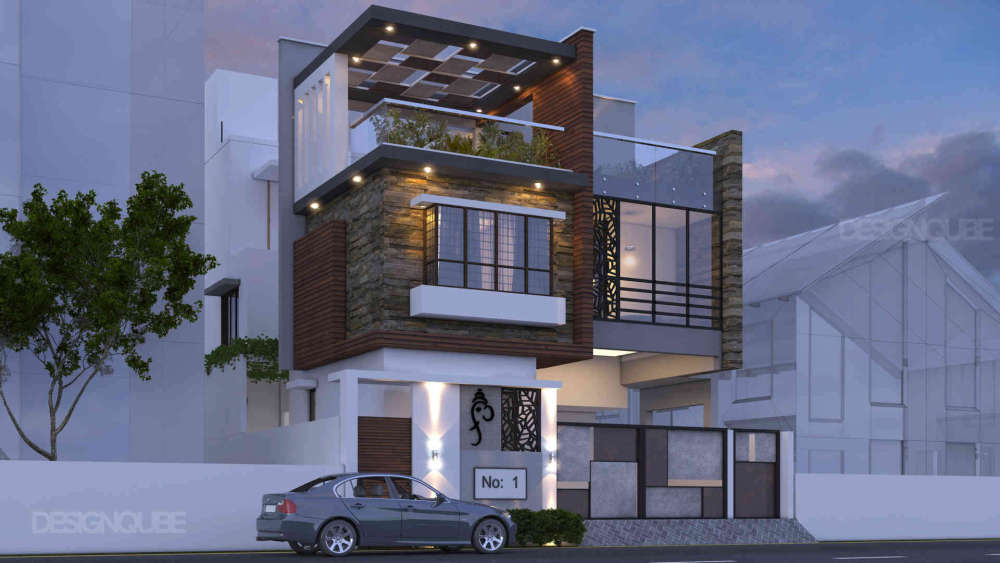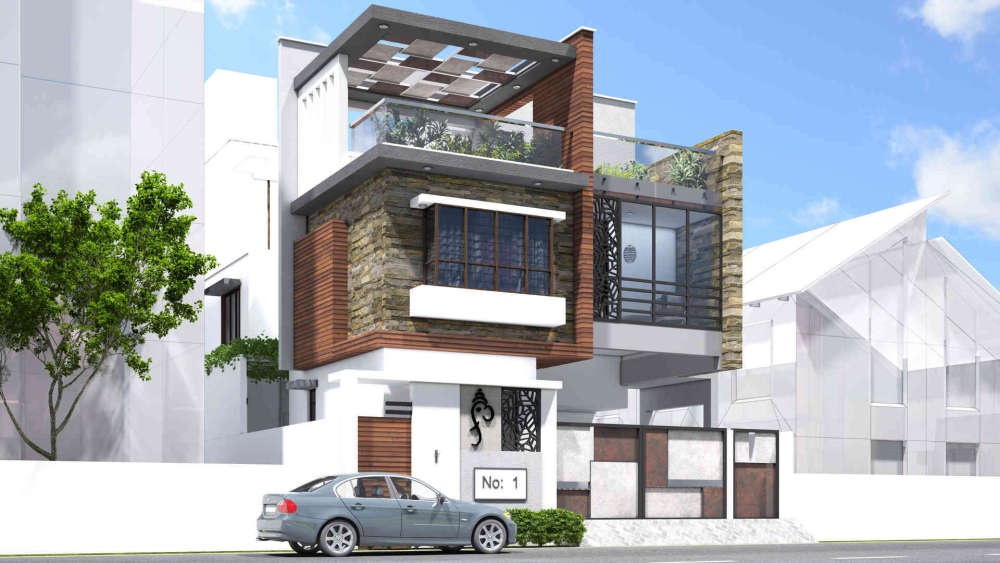RS Residence
Villa Architecture at Tambaram, Chennai
Published by
Our Scope of Work
Architecture
Planning, Design Development, 3D Visualization, Detail Design, Schematic Design, Facade Design, Construction Drawings
Structural Design
Foundation Design, Super Structure Design, Soil Tests, Earthquake resistance planning, Barbending Schedule, Load Calculations
Architecture
Bill of Quantities
MEP Design
HVAC Design
Architecture
Site Analysis
Approvals Liasoning
Completion Drawings
MEP Design
Electrical Load Planning, Electrical Layouts, Plumbing Layouts
Architecture
As Built Drawings
Approvals Liasoning
Approval Drawings, Liasoning Coordination
MEP Design
Firesafety Planning
Client Priorities
Spatial Flexibility, Visual Aesthetics, Daylighting, Maintenance Friendly
Typology
ResidentialSubtypology
VillaStyle
Modern, Contemporary
Project Type
IndividualsApproving Authority
Corporation
Area
3373-sqft
Budget Given
Medium
Status
ongoing
Coordinating
Anand SArchitect
Cladded in wood and Stone, the primary objective of this design was to incorporate elements of nature in a contemporary setting. This requirement is achieved through the provision of the interior landscapes, huge windows, bay windows and double height space to create a sense of openness which provides a connect to the outside, where the use of different stones such as slate, and sandstone represent the stability of earth while the woods used embodies the growth and fluidity of nature.
Got a project in mind? Get a Quote >
