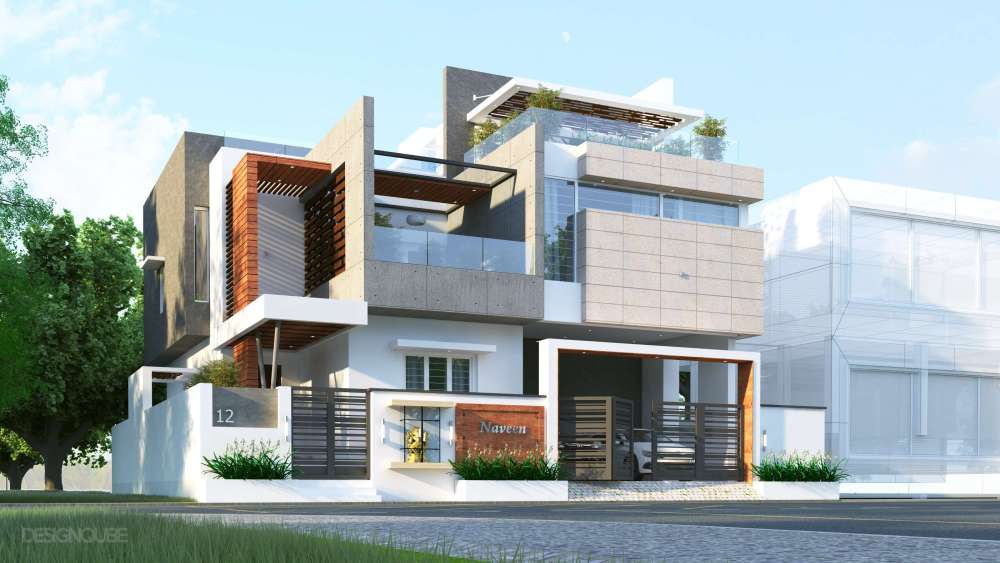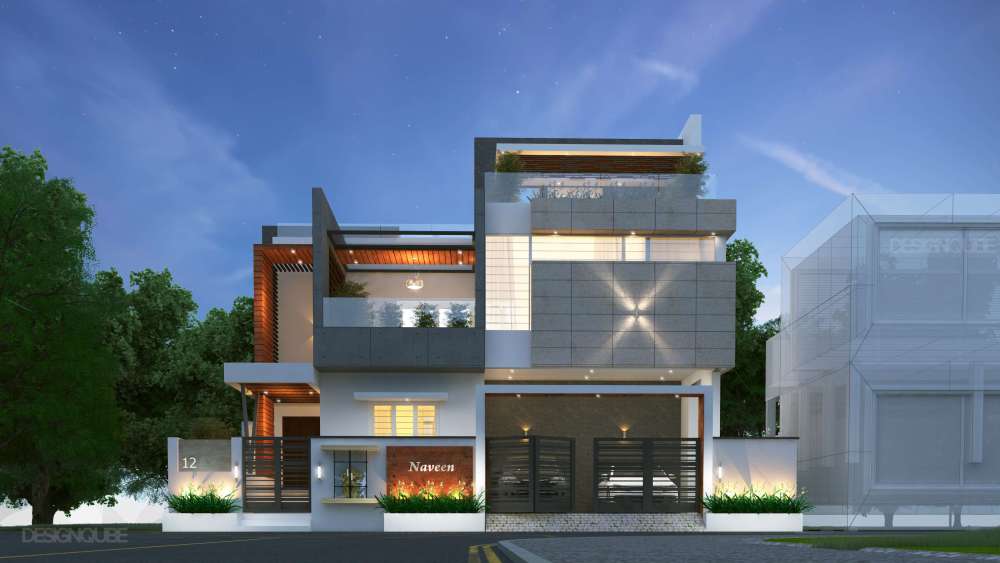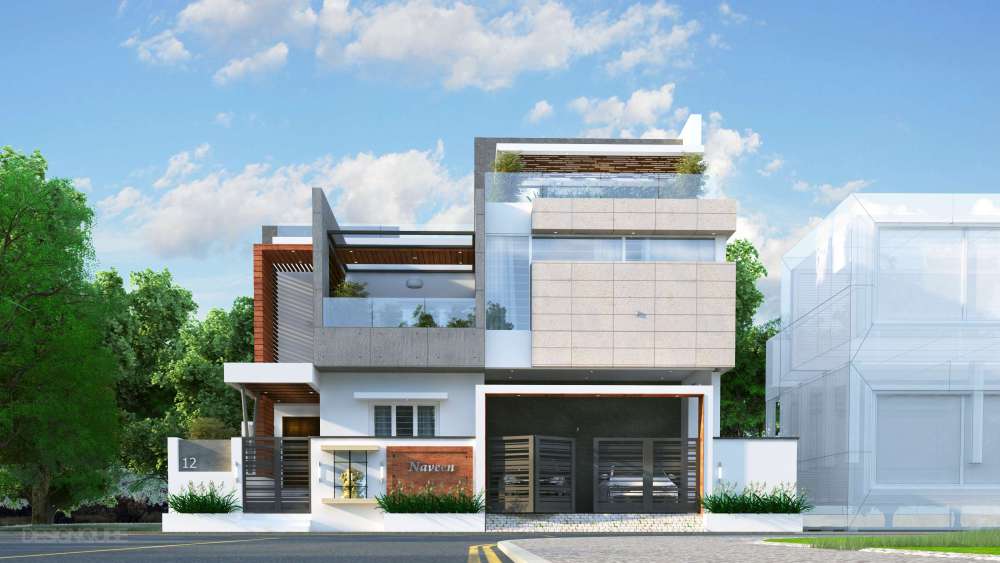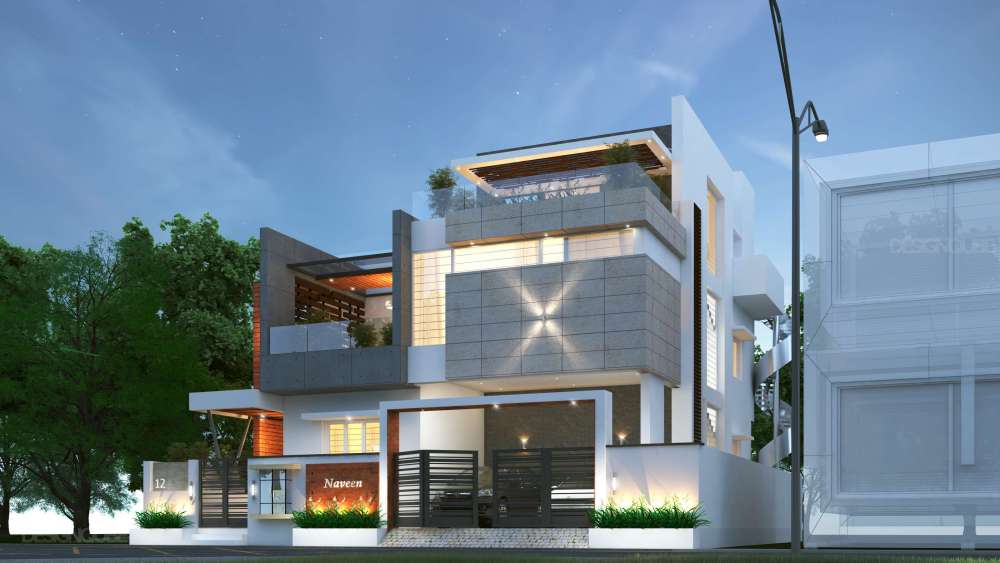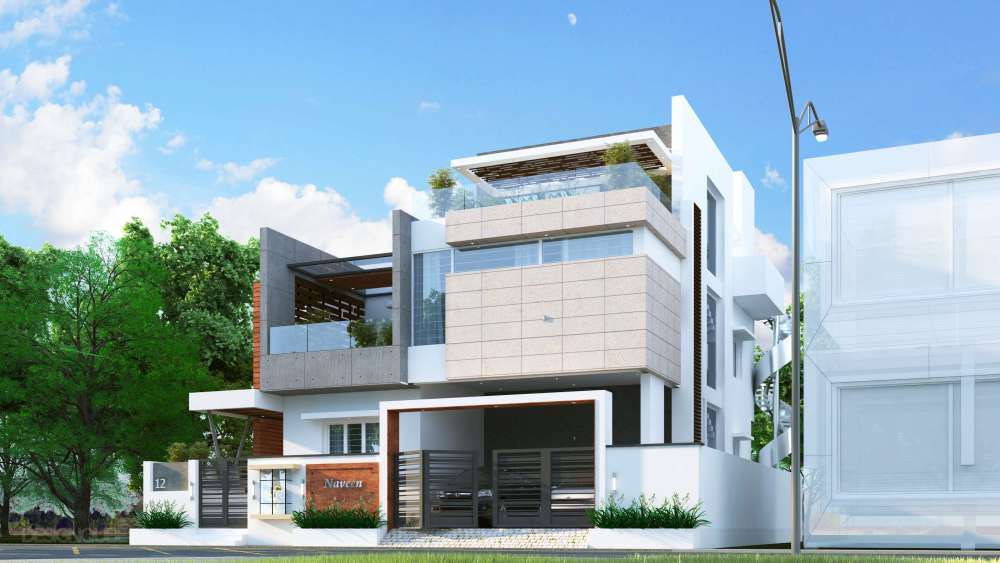Splitz Residence
Villa Architecture at Sai Baba Temple, Thiruvallur
Published by
Our Scope of Work
Architecture
Planning, Design Development, 3D Visualization, Detail Design, Construction Drawings, Bill of Quantities, Schematic Design, Facade Design, Site Analysis
Client Priorities
Vastu, Maintenance Friendly, Visual Aesthetics, Budget Adherance, Natural Ventilation, Daylighting
Typology
ResidentialSubtypology
VillaStyle
Modern
Project Type
IndividualsApproving Authority
Corporation
Area
3600-sqft
Budget Given
Medium
Status
ongoing
Coordinating
Anand SArchitect
The villa Splitz-12 is a classy and modern house that boasts of innovation and originality through the dexterous use of materials and deftness of details used. The continuity in the rigid forms is broke down by providing slits and openings which also enhances the natural ventilation and day-lighting. Planters placed along the edge of the balconies and courts give it a green dimension elevating the facade and the interior elements into its natural environment.
Got a project in mind? Get a Quote >
