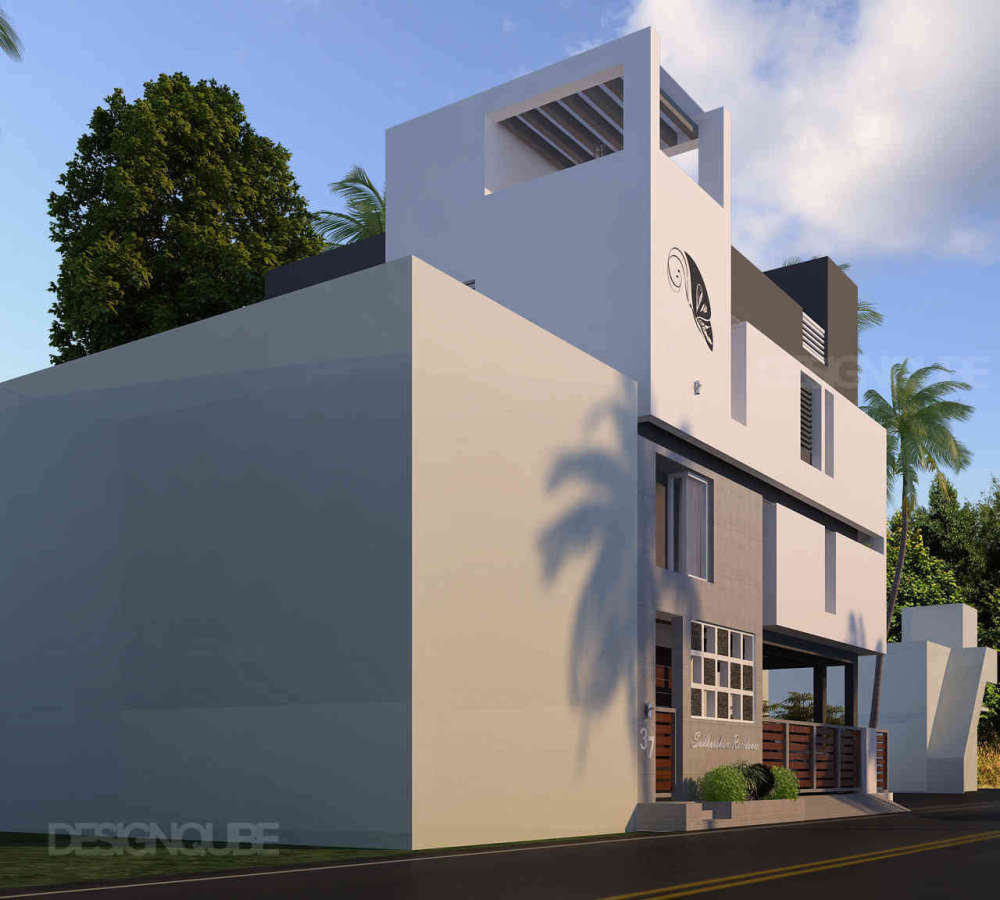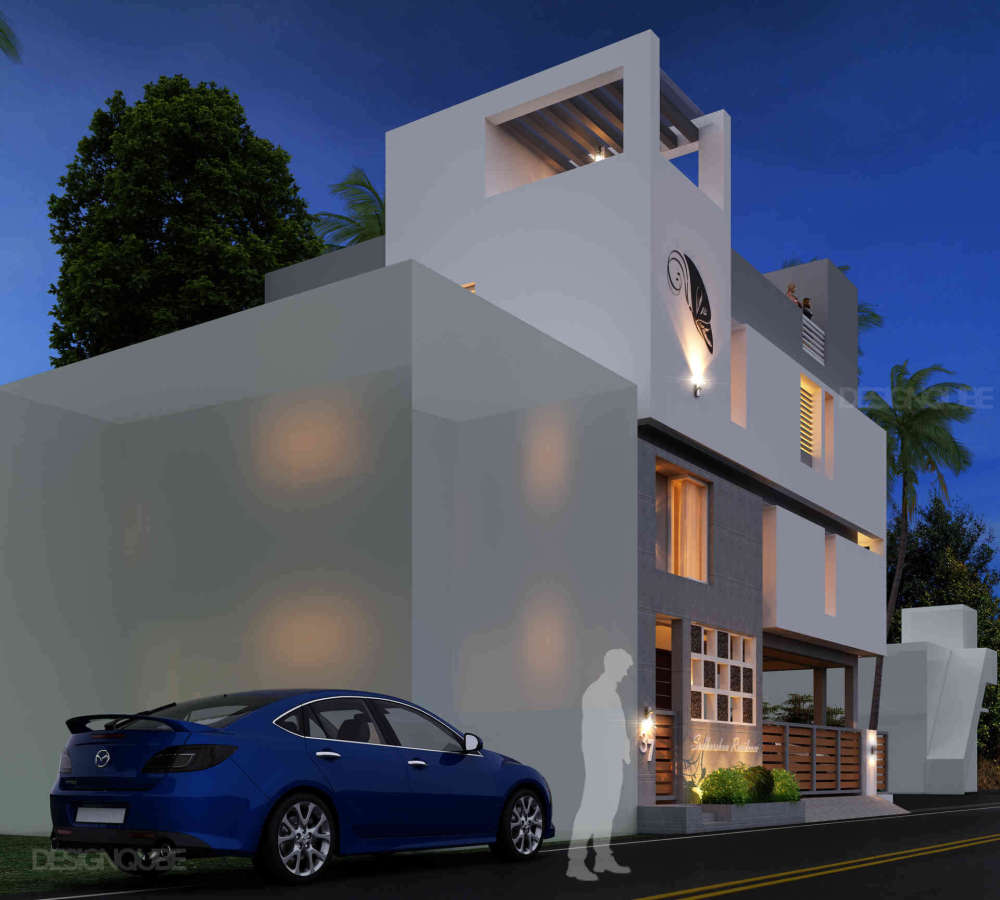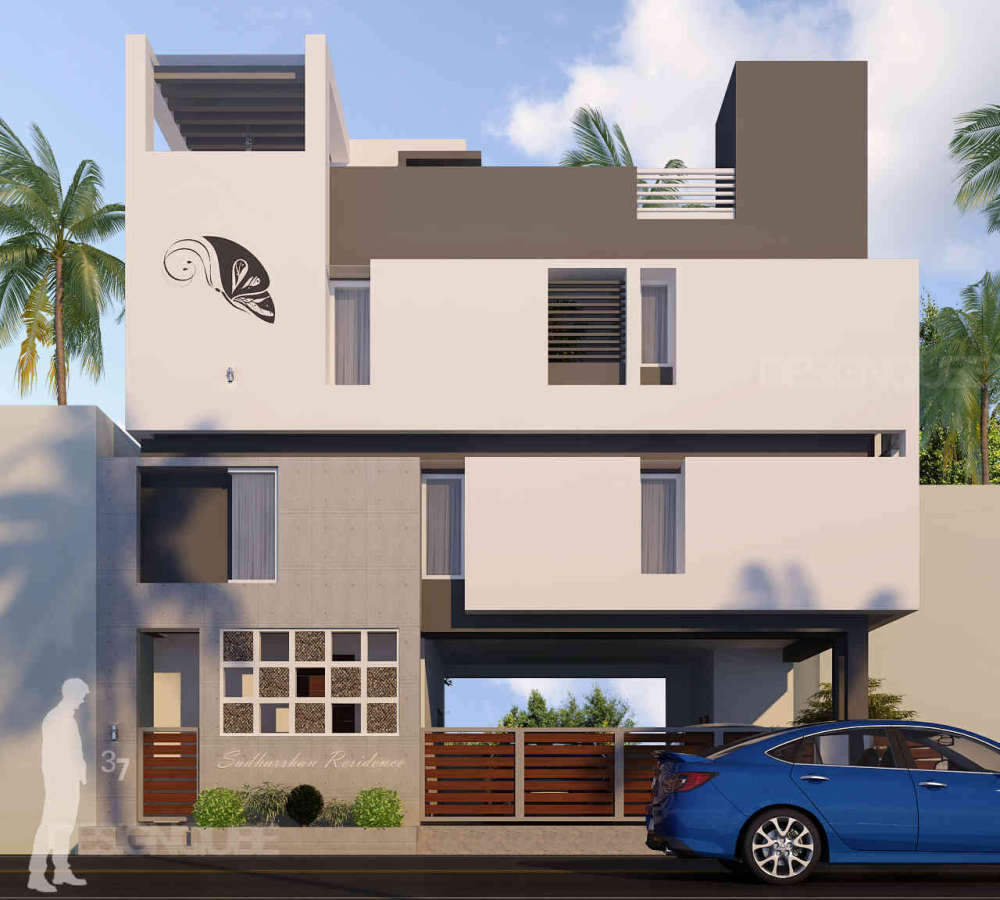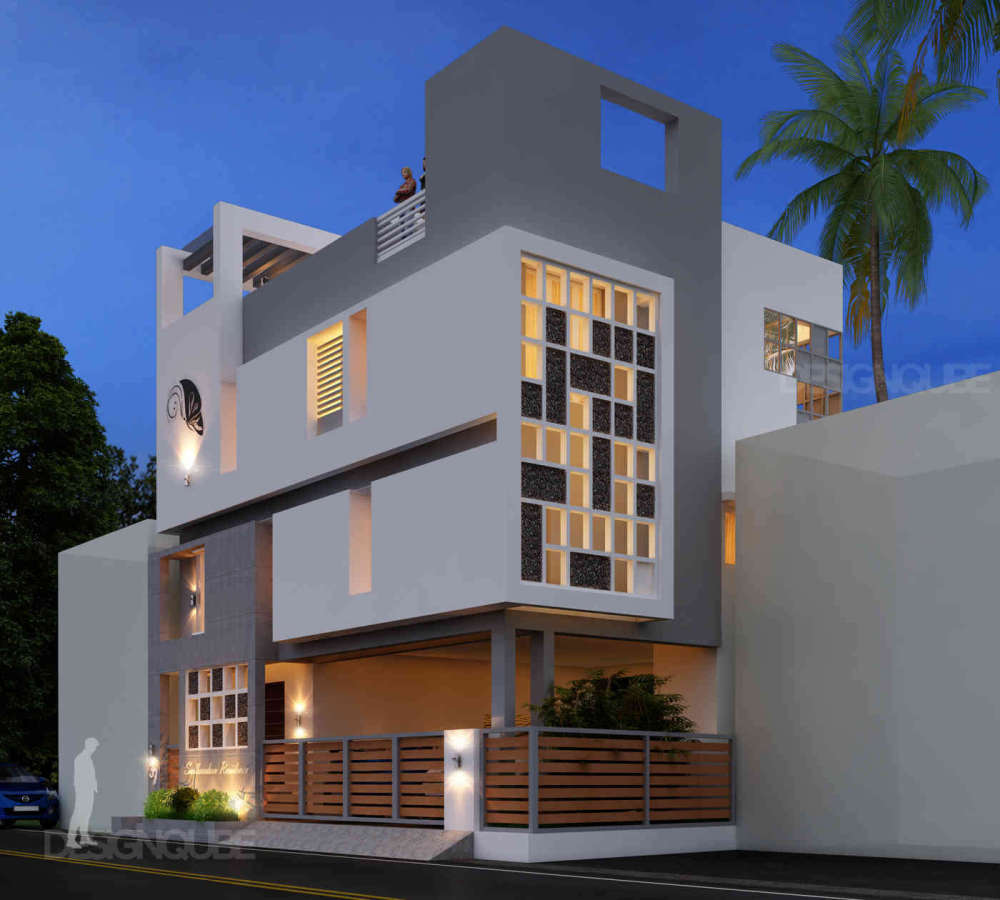The Gabion Residence
Villa Architecture at Royapetah, Chennai
Published by
Our Scope of Work
Architecture
Planning, Design Development, Construction Drawings, Bill of Quantities, 3D Visualization, Schematic Design, Detail Design, Facade Design, Site Analysis
Client Priorities
Maintenance Friendly, Spatial Flexibility, Visual Aesthetics, Daylighting, Budget Adherance, Security
Typology
ResidentialSubtypology
VillaStyle
Contemporary
Project Type
IndividualsArea
3970-sqft
Budget Given
Medium
Status
ongoing
Coordinating
Anand SArchitect
A challenging site in a narrow lane, the double storeyed residence is incorporated with large skylights and a glass bridge to bring in ample natural light to balance the compact nature of space. The provision of Gabion wall adds flexibility in the elevation and a sense of ruggedness to compliment the rustic interiors.
Got a project in mind? Get a Quote >



