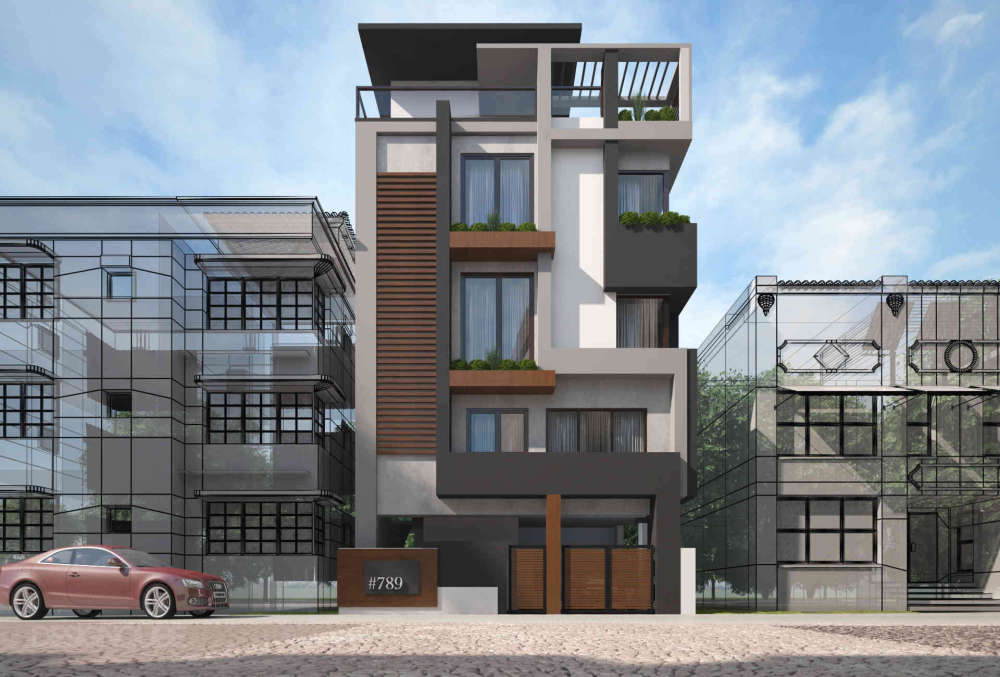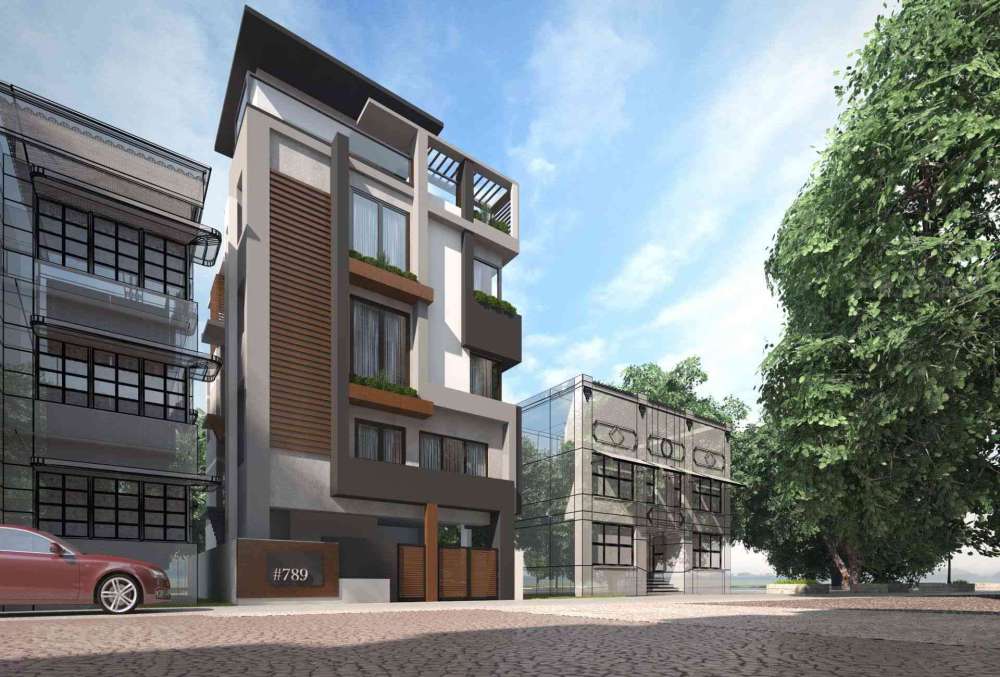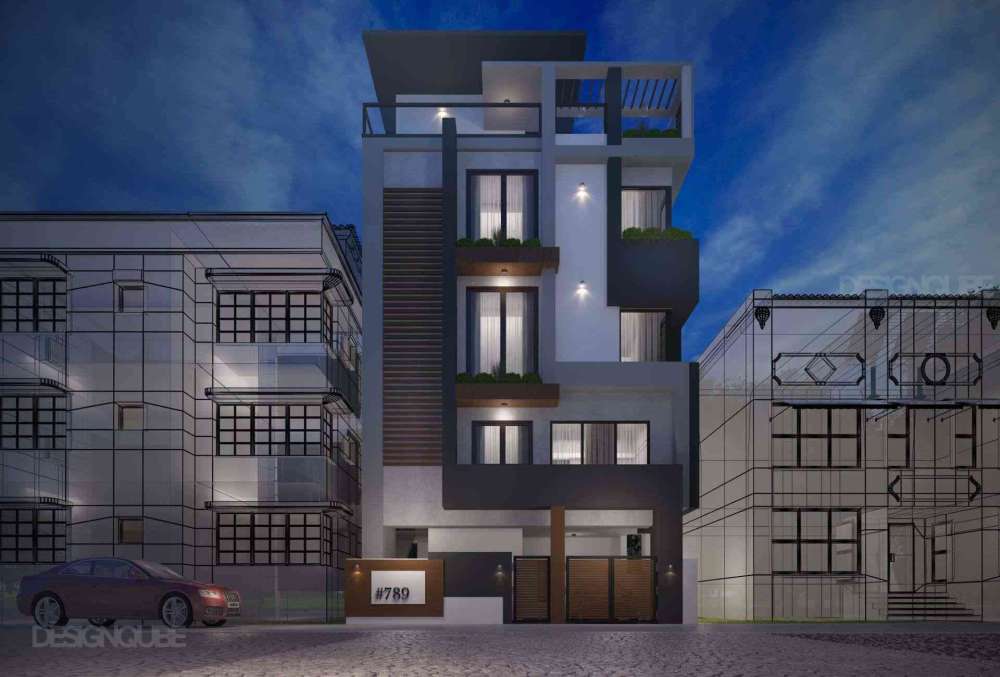Griha Udayanam
Villa Architecture at Ramurthynagar, Bangalore
Published by
Our Scope of Work
Architecture
Planning, Schematic Design, 3D Visualization, Design Development, Facade Design, Construction Drawings, Bill of Quantities
Client Priorities
Vastu, Space Efficiency, Daylighting
Typology
ResidentialSubtypology
VillaStyle
Modern
Project Type
IndividualsApproving Authority
BBMP
Area
4223-sqft
Budget Given
Medium
Status
ongoing
Coordinating
Manjunath GowdaArchitect
Plot area - 30'x40'. West facing plot. Architecture style - Contemporary. Client wanted a house with 3Nos of 1BHK on Ground and First floor and Duplex on Second and third floor having 3BHK with over all 4200Sft of Built up area with contemporary style and provision for Greenery. The idea was to provide landscape in the set back pockets with large openings to allow fresh air and natural light into the house.
Got a project in mind? Get a Quote >


