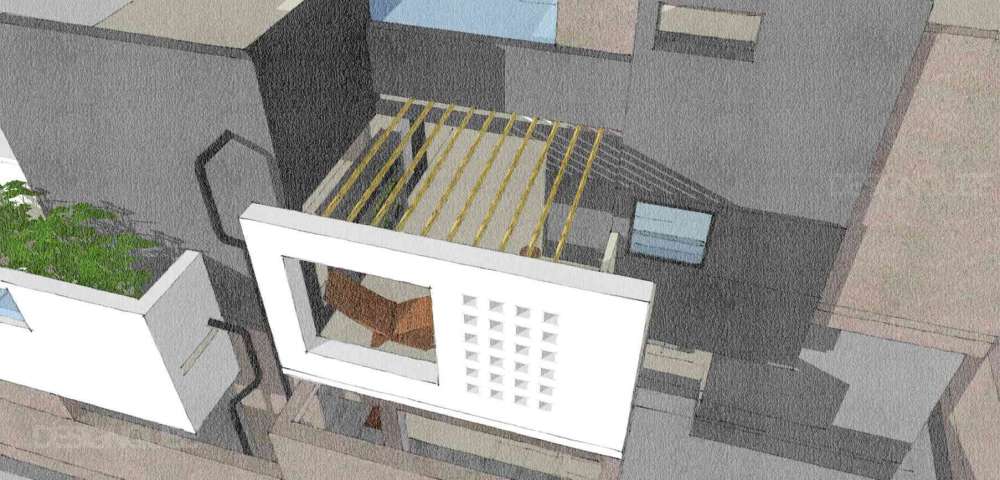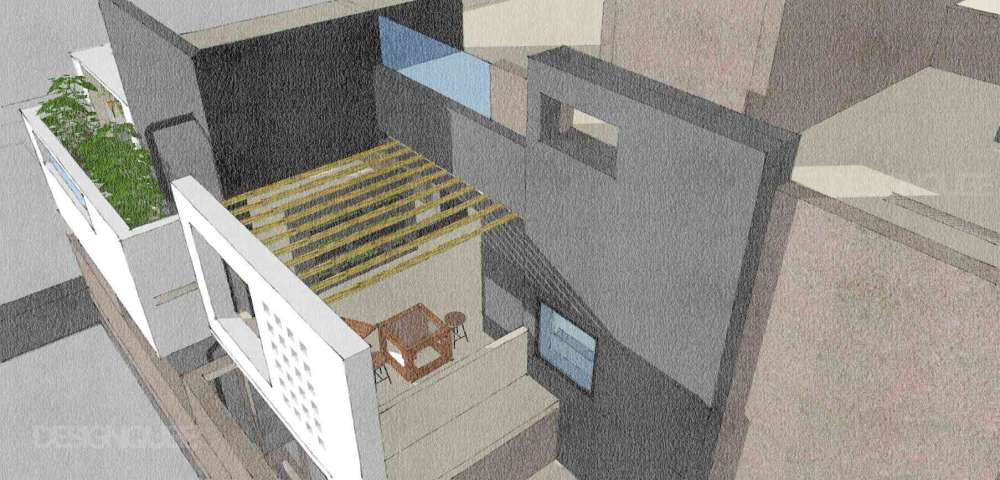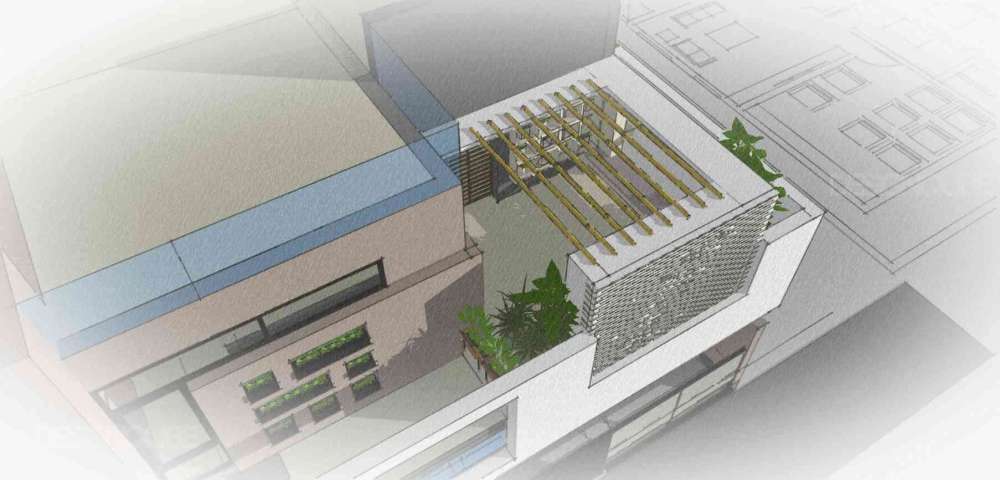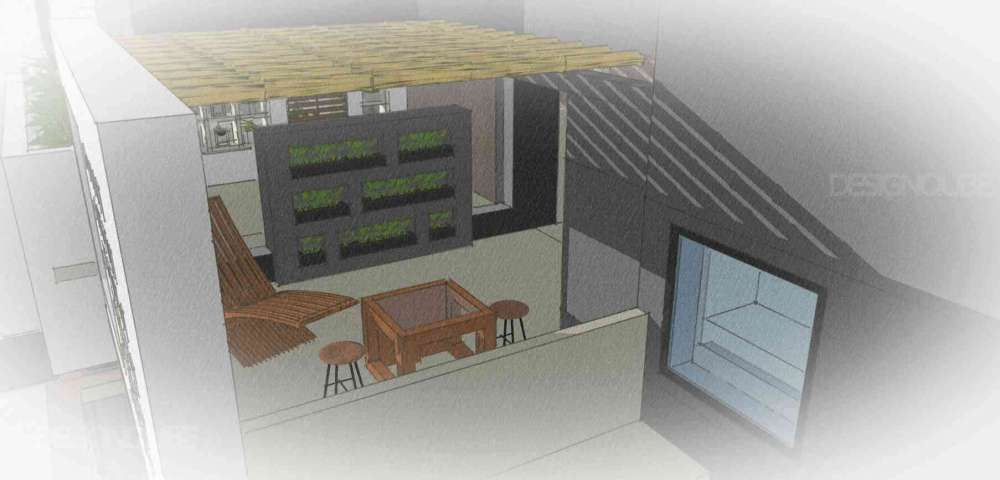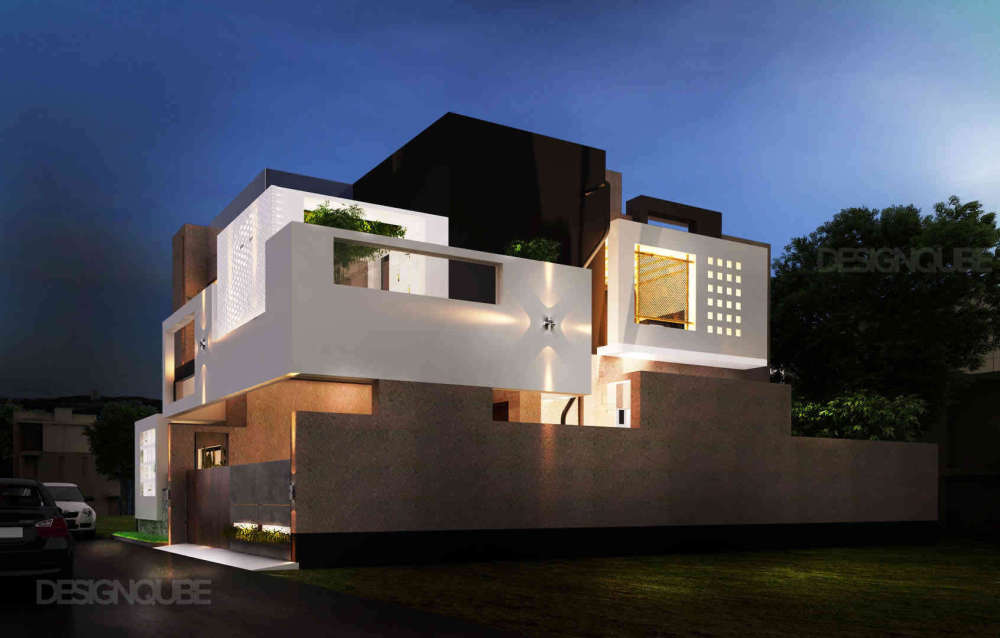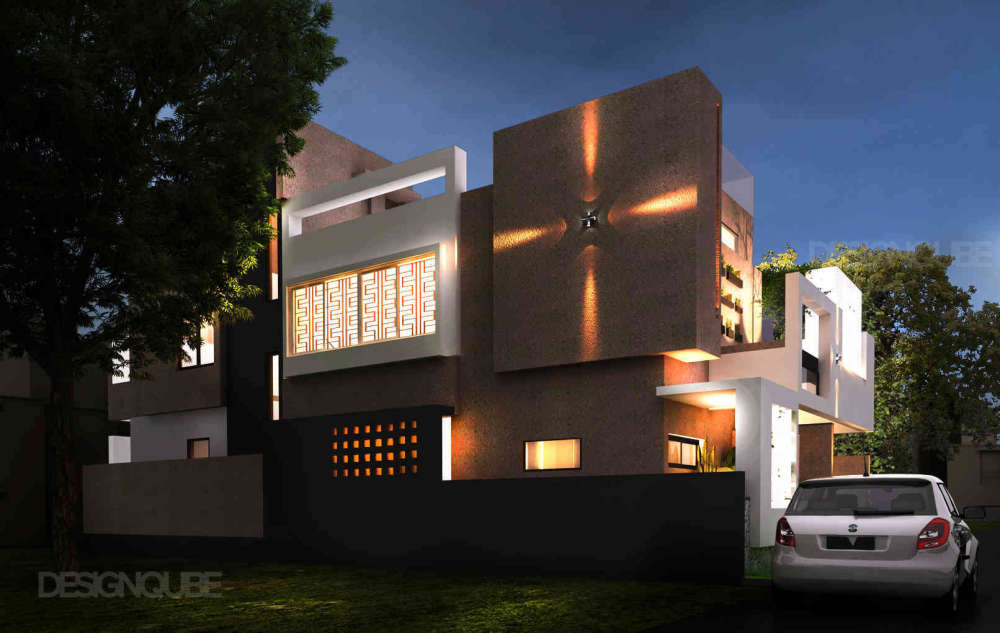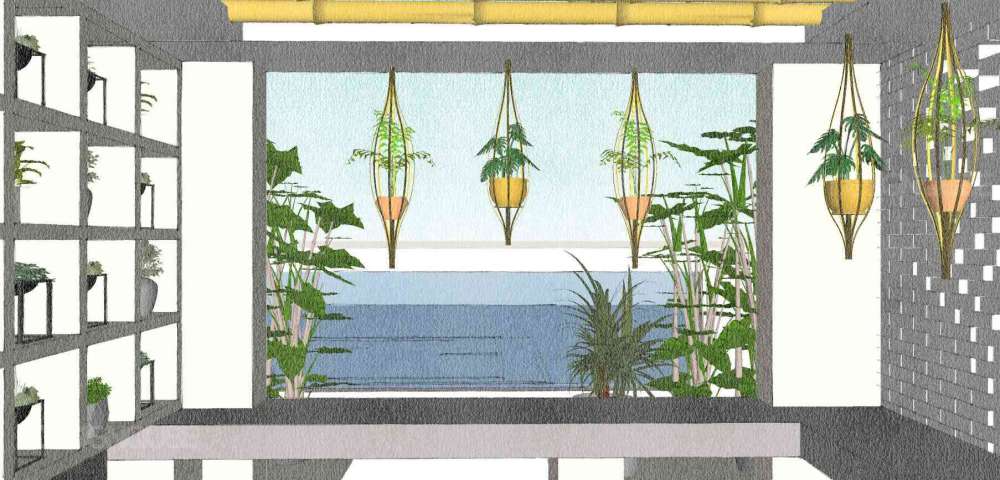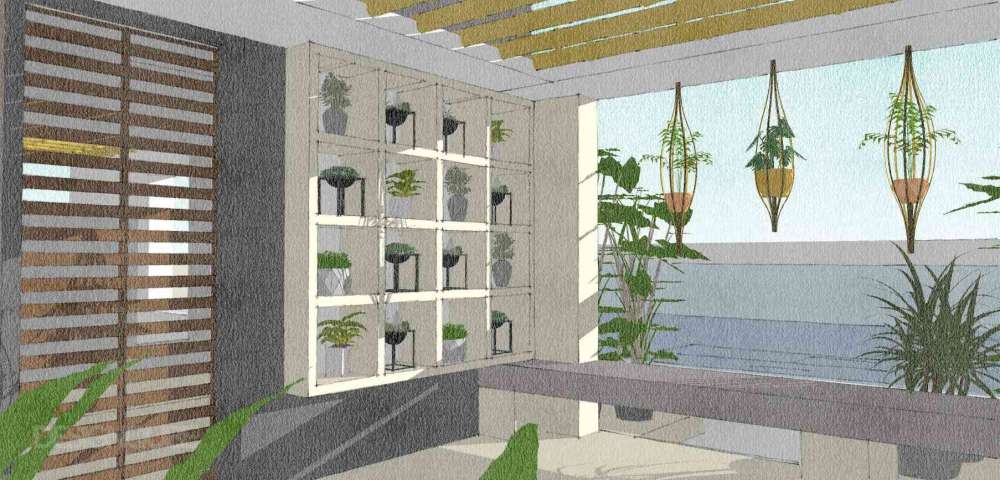PK Residence
Villa Architecture at Prakasam District, Kandukur
Published by
Our Scope of Work
Architecture
Planning, Design Development, Construction Drawings, Schematic Design, 3D Visualization, Detail Design, Facade Design, Bill of Quantities, Site Analysis, As Built Drawings
Structural Design
Foundation Design, Super Structure Design, Soil Tests, Earthquake resistance planning, Barbending Schedule, Load Calculations
Landscape Design
Zoning, Softscape Design
MEP Design
HVAC Design, Electrical Load Planning, Electrical Layouts, Plumbing Layouts, Firesafety Planning
Client Priorities
Vastu, Maintenance Friendly, Space Efficiency, Visual Aesthetics, Natural Ventilation, Budget Adherance, Privacy
Typology
ResidentialSubtypology
VillaStyle
Modern, Contemporary
Project Type
IndividualsApproving Authority
Town Panchayat
Area
3200-sqft
Budget Given
Medium
Status
ongoing
Coordinating
Anand SArchitect
This residence located in Kandukur, AP is a modern and minimalist discipline of line and plane house. The design is a response to the clients appreciation of modern architecture and desire for a flexible plan, accommodating entertaining, intimacy and the potential for a growing family. Light is considered in the house as a means of defining scale and intimacy in the space.
Got a project in mind? Get a Quote >
