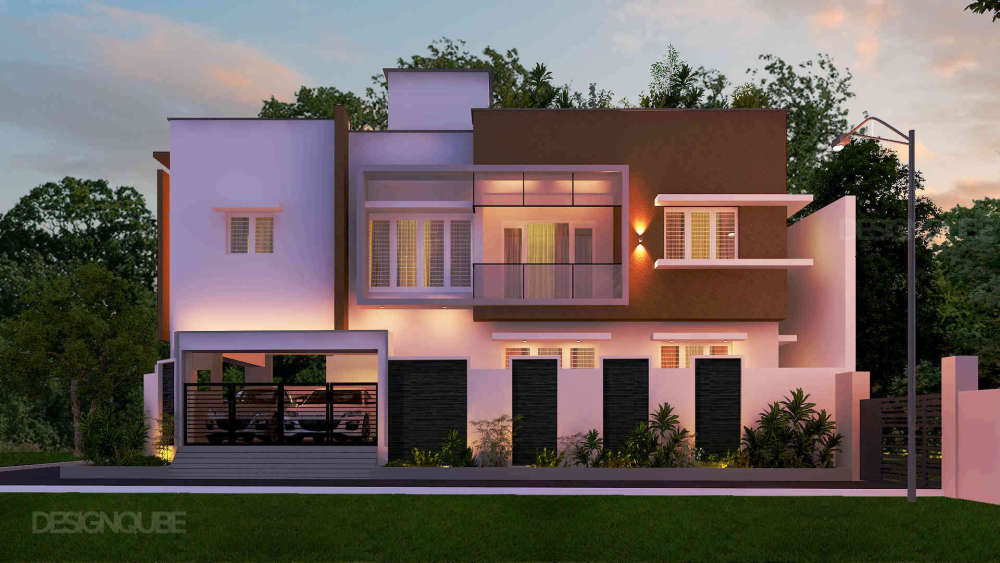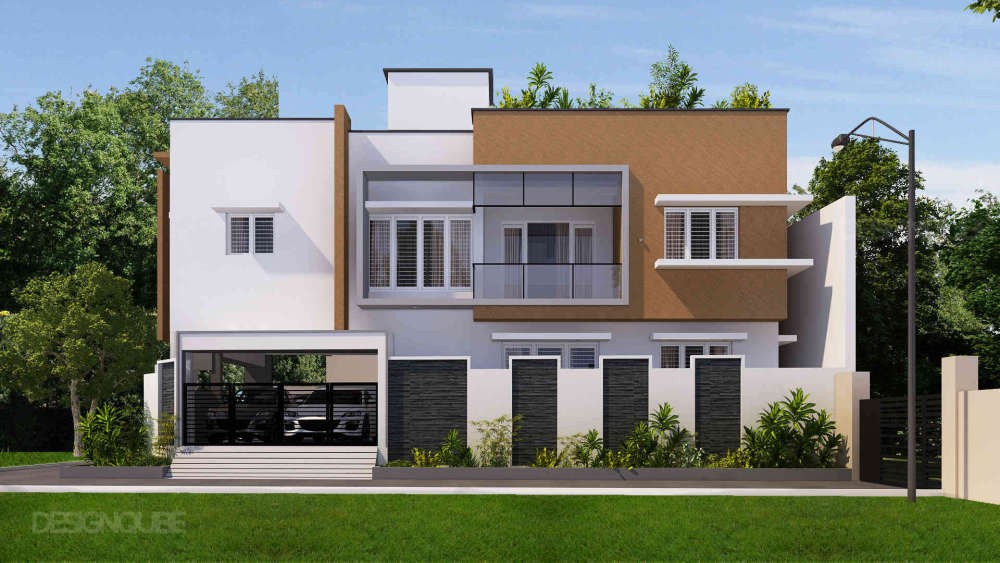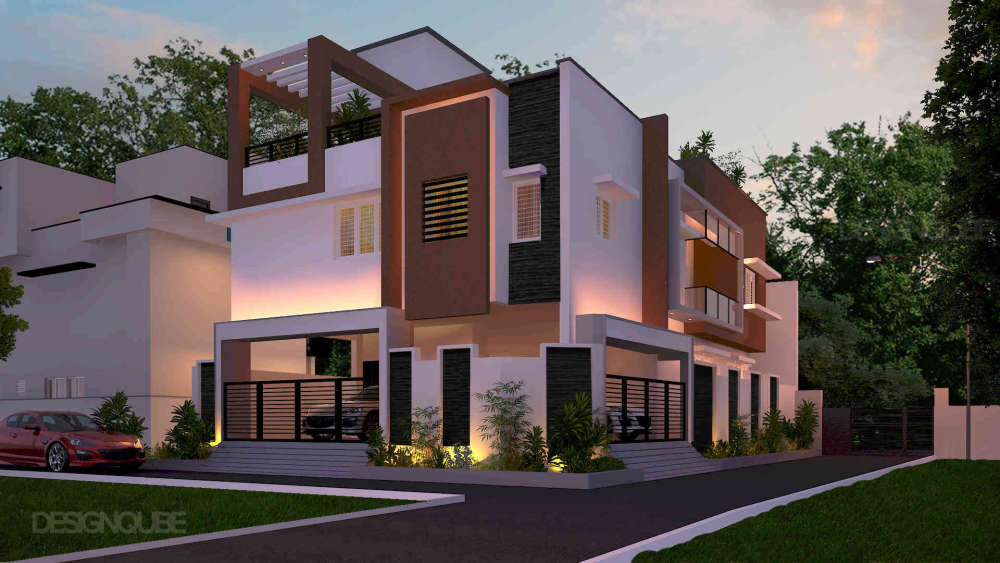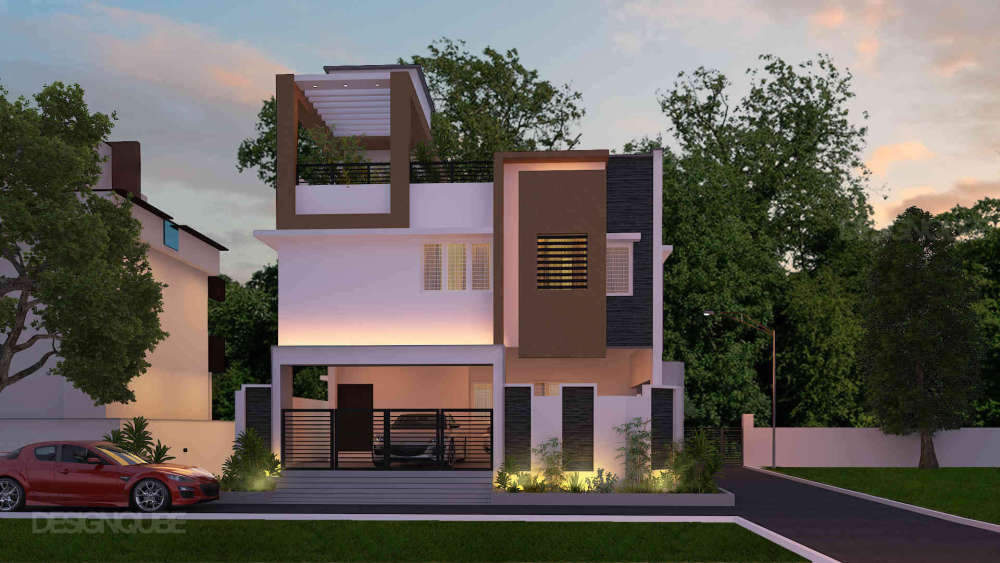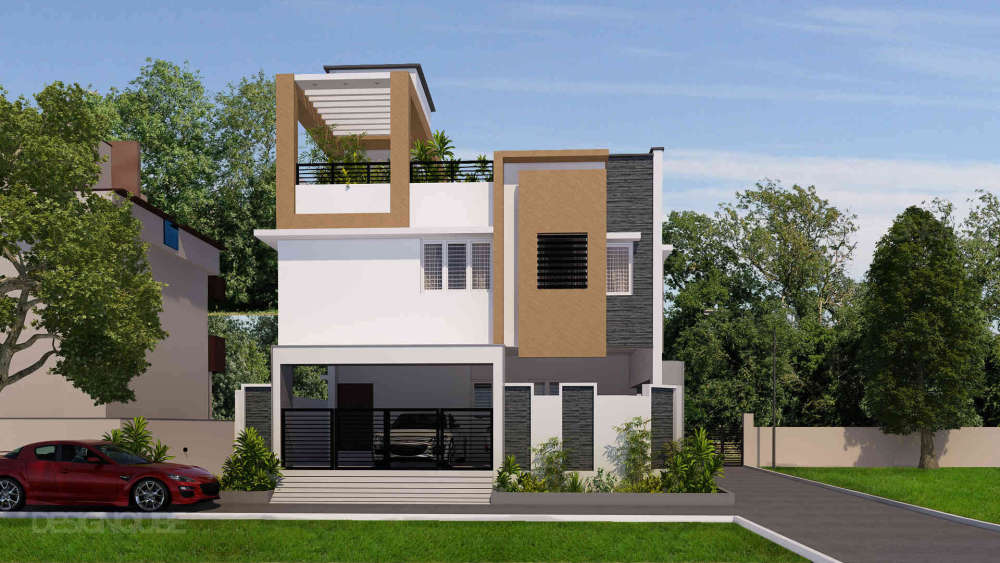FZ Residence
Villa Architecture at Perkankarnai, Chennai
Published by
Our Scope of Work
Architecture
Planning, Schematic Design, Design Development, 3D Visualization, Construction Drawings, Bill of Quantities, Detail Design, Facade Design, Site Analysis, As Built Drawings
Structural Design
Foundation Design, Super Structure Design, Soil Tests, Earthquake resistance planning, Barbending Schedule, Load Calculations
Landscape Design
Zoning, Softscape Design
Approvals Liasoning
Approval Drawings, Liasoning Coordination
MEP Design
HVAC Design, Electrical Load Planning, Electrical Layouts, Plumbing Layouts, Firesafety Planning
Approvals Liasoning
Completion Drawings
Client Priorities
Maintenance Friendly, Visual Aesthetics, Space Efficiency, Natural Ventilation, Budget Adherance, Security
Typology
ResidentialSubtypology
VillaStyle
Minimalistic
Project Type
IndividualsApproving Authority
Chennai Corporation
Area
3600-sqft
Budget Given
Medium
Status
ongoing
Coordinating
Anand SArchitect
The focus for this residence is to build a minimalist house with simple clean lines, uncluttered geometry, solid, transparent spaces where the interiors and exteriors blend into each other in an attempt to keep the user constantly in touch with the outdoors. The house packs a lot of program into its relatively small envelope, while maintaining an interior that is bright and open. The reflected light in the white exterior walls on the South and East expands the boundaries of the surrounding.
Got a project in mind? Get a Quote >
