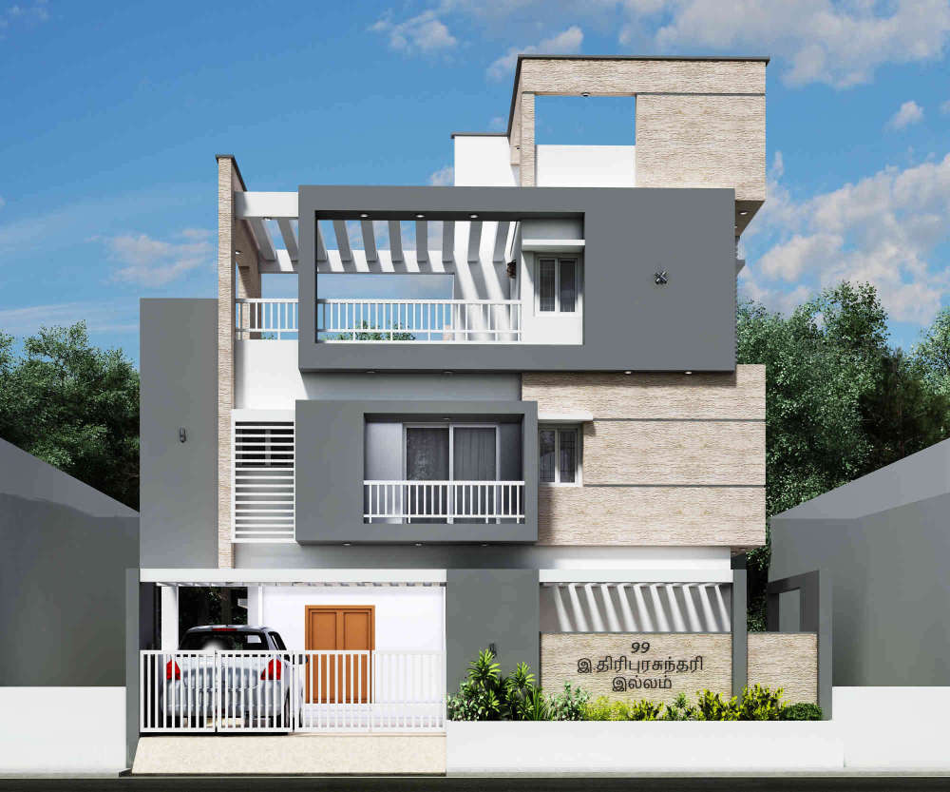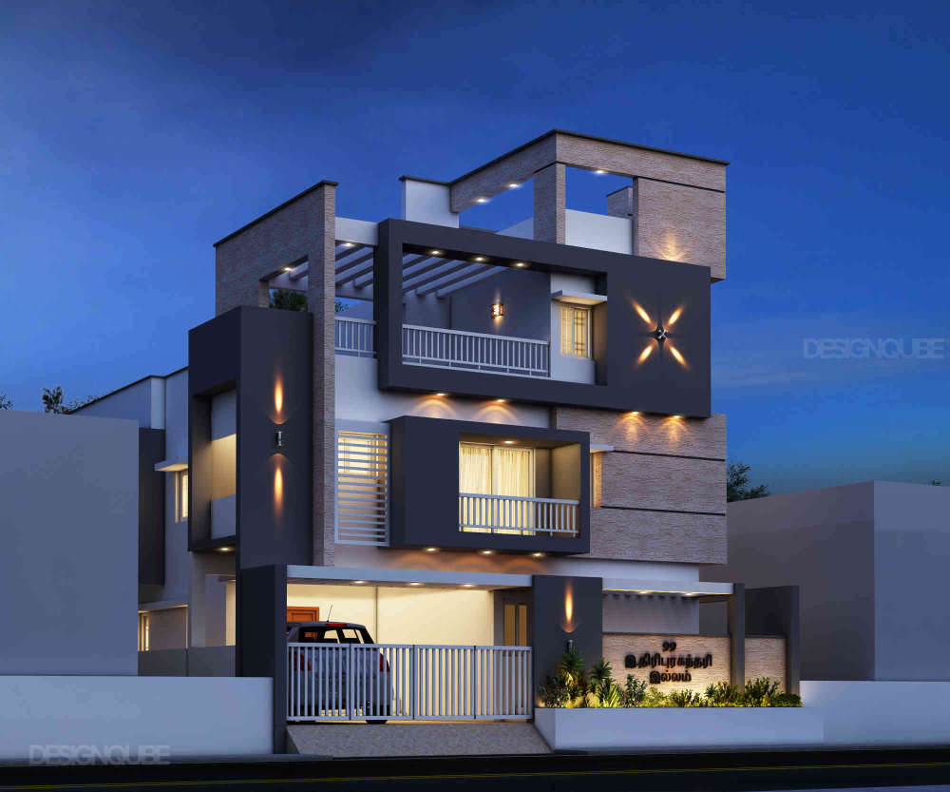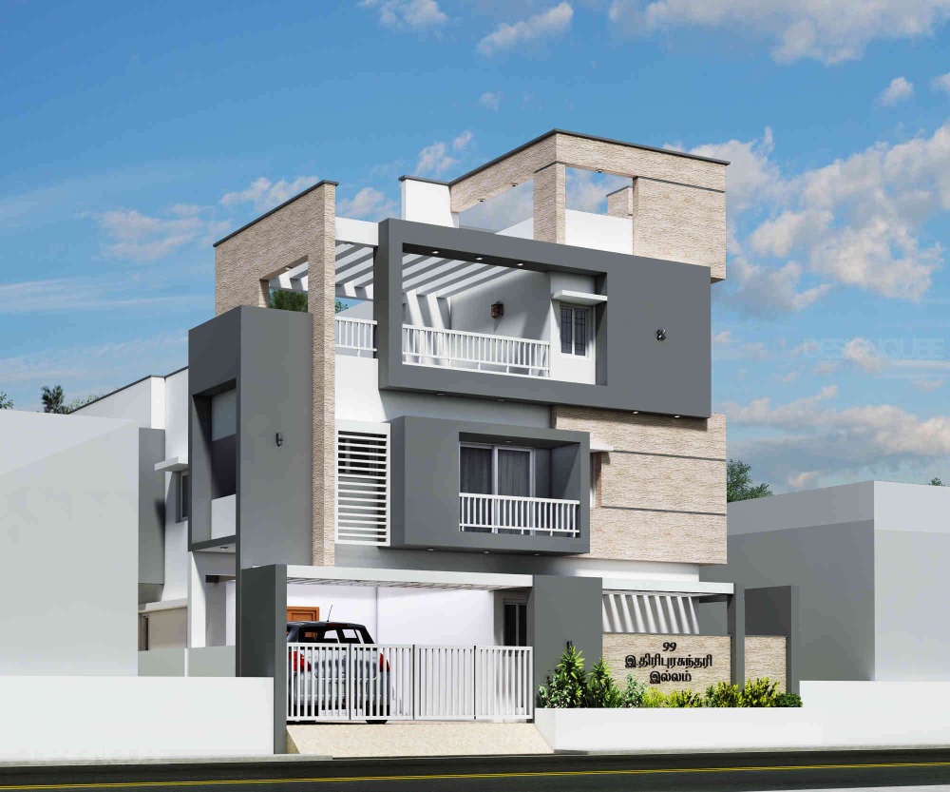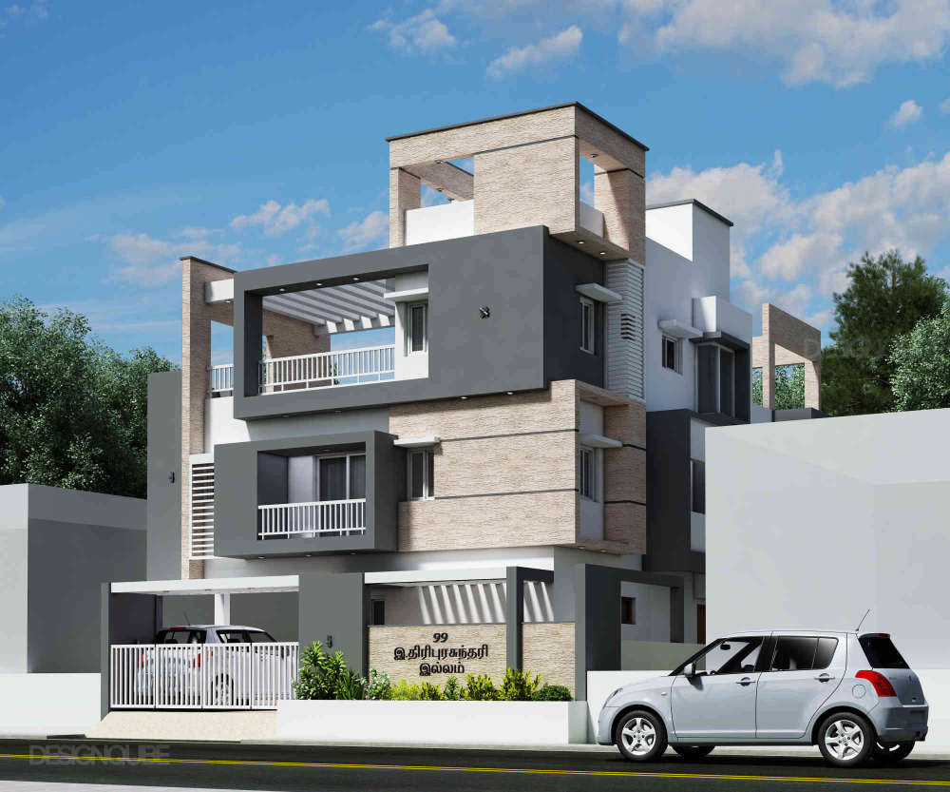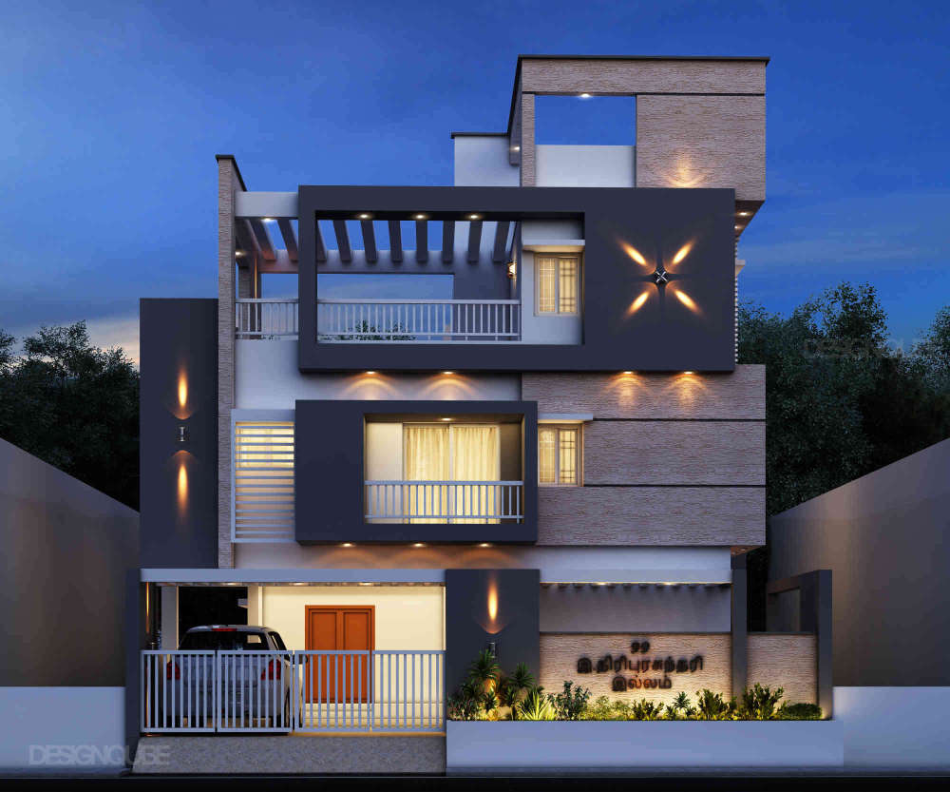TS Illam
Villa Architecture at Pattabiram, Chennai
Published by
Our Scope of Work
Architecture
Planning, Schematic Design, Design Development, 3D Visualization, Facade Design, Detail Design, Construction Drawings, Bill of Quantities, Site Analysis, As Built Drawings
Structural Design
Foundation Design, Super Structure Design, Soil Tests, Earthquake resistance planning, Barbending Schedule, Load Calculations
Landscape Design
Zoning, Softscape Design
Approvals Liasoning
Approval Drawings
Client Priorities
Vastu, Maintenance Friendly, Visual Aesthetics, Budget Adherance, Space Efficiency, Security
Typology
ResidentialSubtypology
VillaStyle
Modern
Project Type
IndividualsApproving Authority
Avadi Panchayat
Area
4400-sqft
Budget Given
Medium
Status
ongoing
Coordinating
Anand SArchitect
Few and concise morphological operations guide the main shape of the house. The big side planes of concrete provide depth towards the front and bottom of the plot, and privacy from the neighboring houses, breaking the solid and rigid mass of the building. Service and common use space is effectively differentiated. The concept used in the zoning of this residence combines the well-being of a modern and Indian lifestyle in harmony with the environment, with maximum comfort and privacy.
Got a project in mind? Get a Quote >
