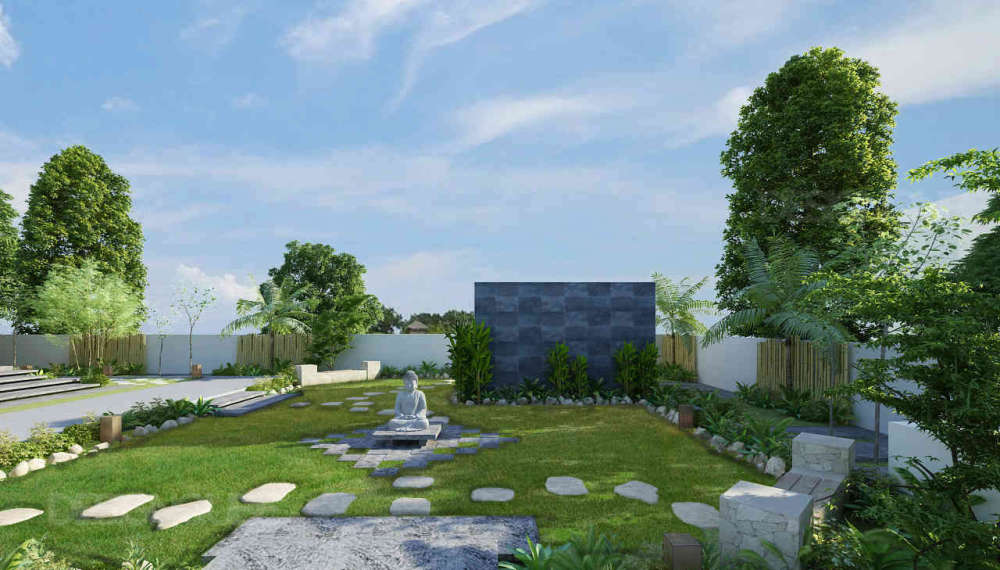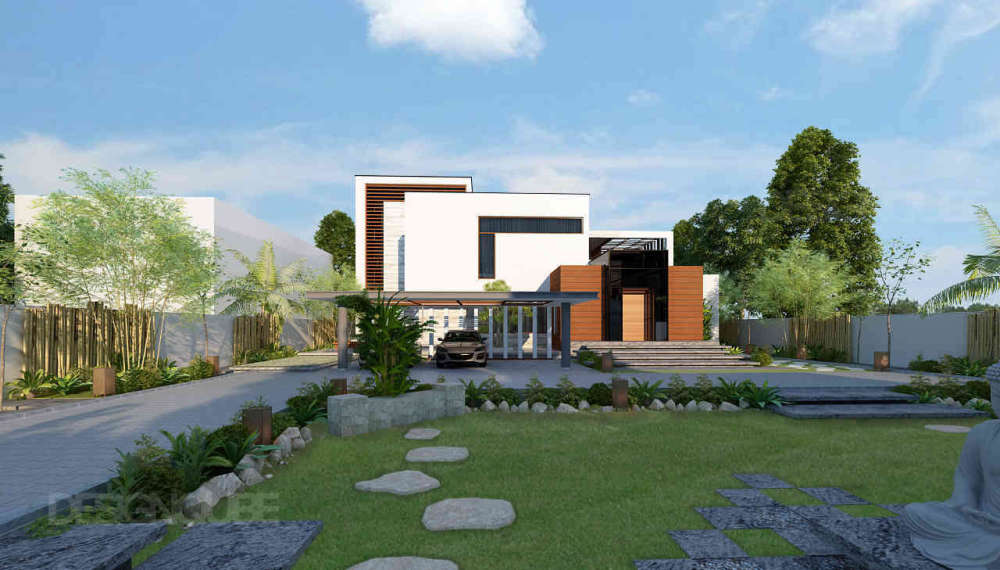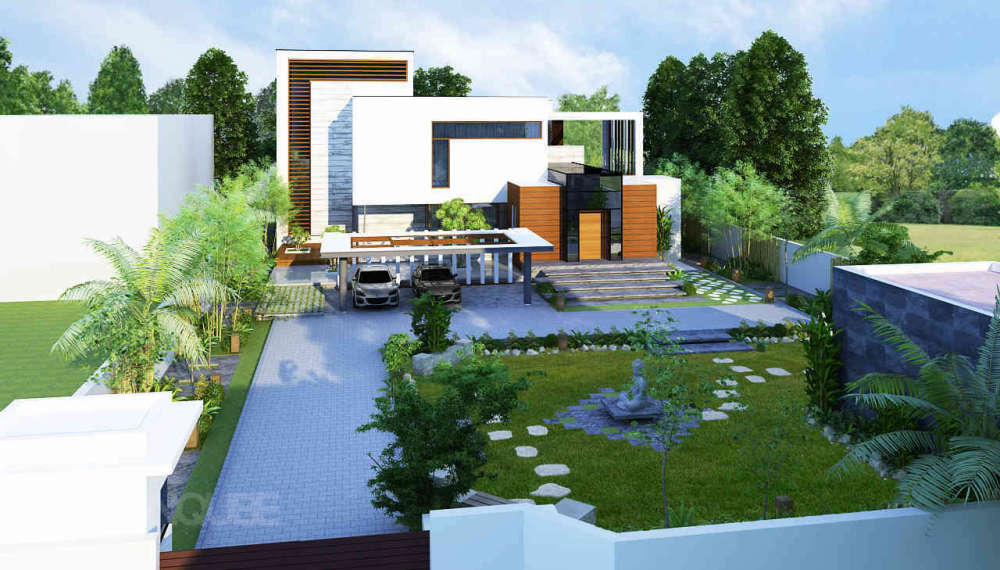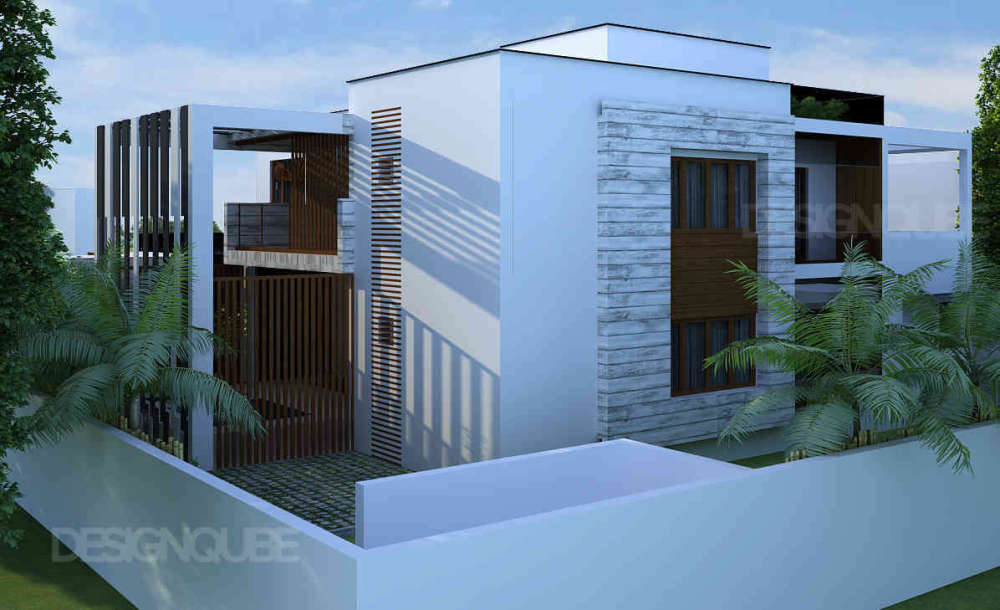Kubos Villa
Villa Architecture at Near DRJ Hospital, Chennai
Published by
Our Scope of Work
Architecture
Planning, Design Development, 3D Visualization, Construction Drawings, Facade Design, Detail Design, Bill of Quantities, Site Analysis
Client Priorities
Spatial Flexibility, Visual Aesthetics, Daylighting, Iconic Design
Typology
ResidentialSubtypology
VillaStyle
Modern, Minimalistic
Project Type
IndividualsApproving Authority
Chennai Corporation
Area
7000-sqft
Budget Given
High
Status
ongoing
Coordinating
Vikas ParthipanArchitect
This luxurious villa is truly one of its kind with luminous and spacious living spaces. Numerous decks and windows adorn the building to permit a sense of openness and provides a connect between the landscape and the living spaces. The entrance with its glass panels compliments the grandeur and adds to the contemporary appeal of the building.
Got a project in mind? Get a Quote >



