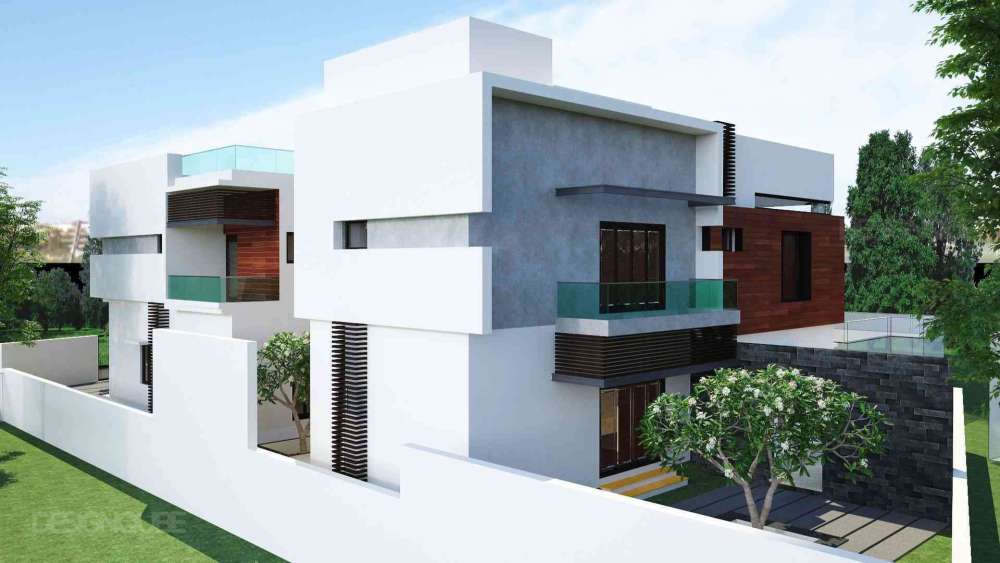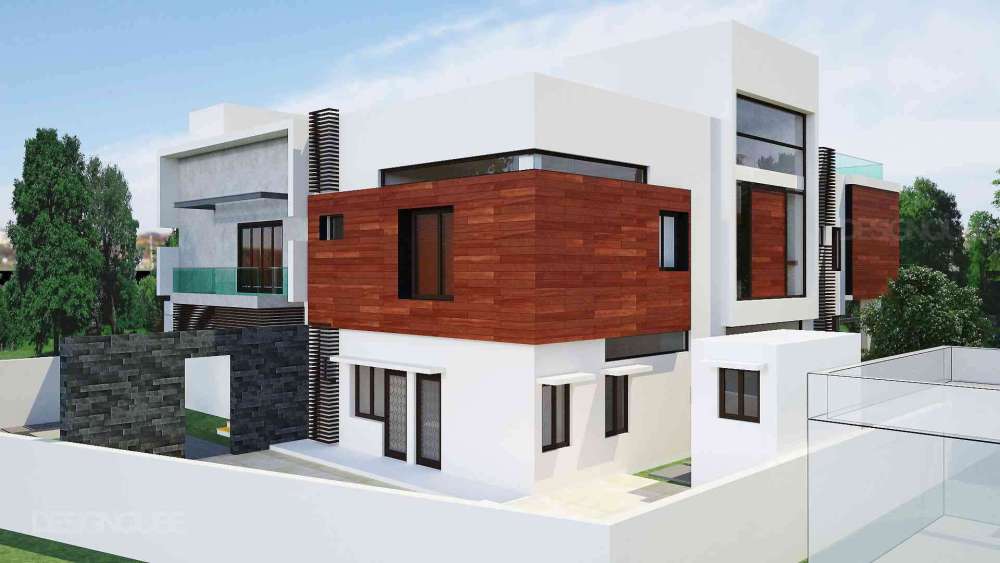New Fangled House
Villa Architecture at Municipal Colony, Tanjore
Published by
Our Scope of Work
Architecture
Planning, Schematic Design, Design Development, 3D Visualization, Facade Design, Construction Drawings
MEP Design
Electrical Layouts
Architecture
Detail Design, Bill of Quantities, Site Analysis, As Built Drawings
Structural Design
Foundation Design, Super Structure Design, Soil Tests, Earthquake resistance planning, Barbending Schedule, Load Calculations
Landscape Design
Zoning, Softscape Design
MEP Design
HVAC Design, Electrical Load Planning, Firesafety Planning, Plumbing Layouts
Client Priorities
Vastu, Maintenance Friendly, Spatial Flexibility, Visual Aesthetics, Daylighting, Natural Ventilation, Security, Privacy
Typology
ResidentialSubtypology
VillaStyle
Modern, Minimalistic, Contemporary
Project Type
IndividualsApproving Authority
Local Planning Authority
Area
5900-sqft
Budget Given
High
Status
ongoing
Coordinating
Nagappan AnnamalaiArchitect
The client requested to design an open , airy and well ventilated house with vastu compliance in a plot of 70' x 110'. The floor plan takes the shape of letter 'C' with an off-centered open water body to get maximum light and ventilation to all the spaces in the house.
Got a project in mind? Get a Quote >

