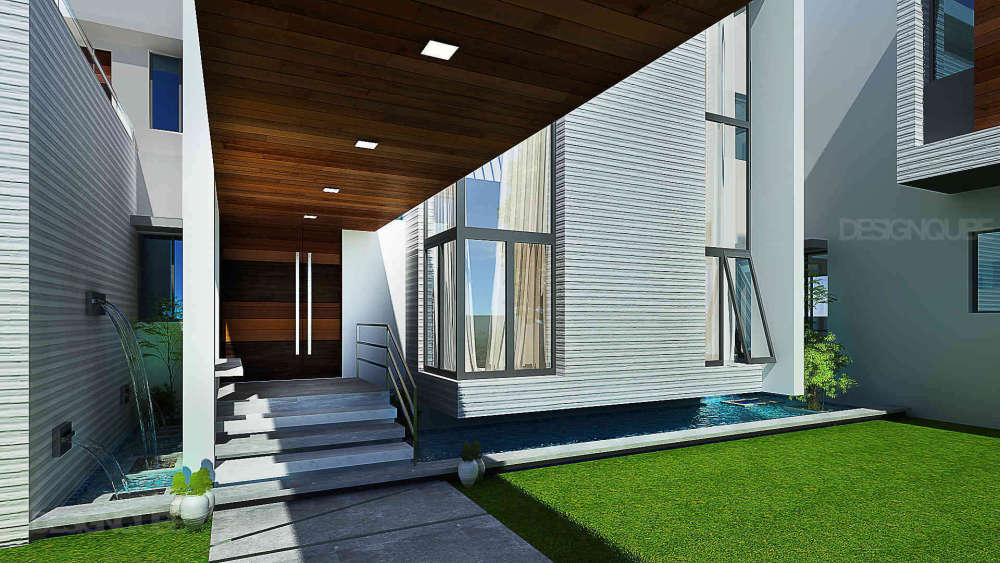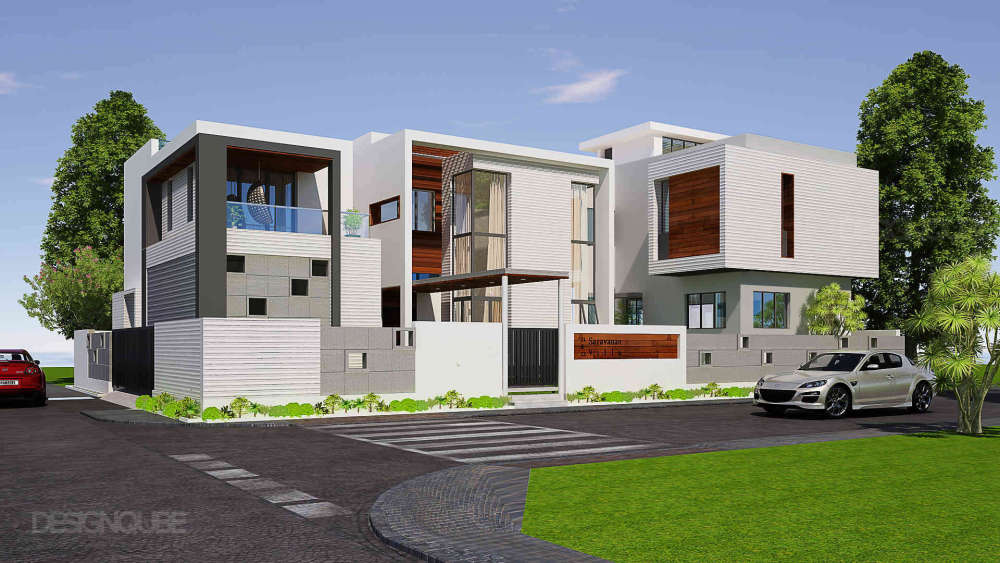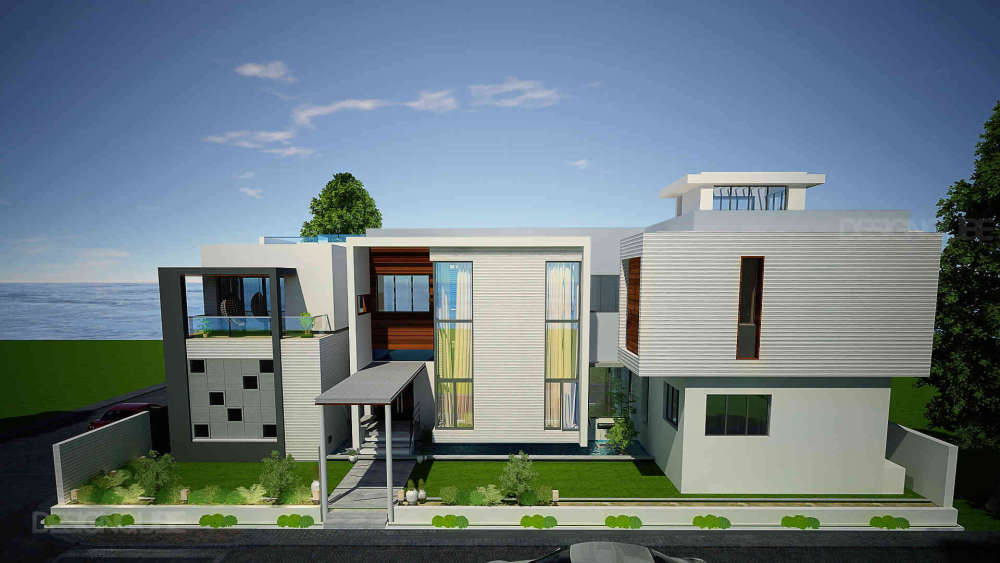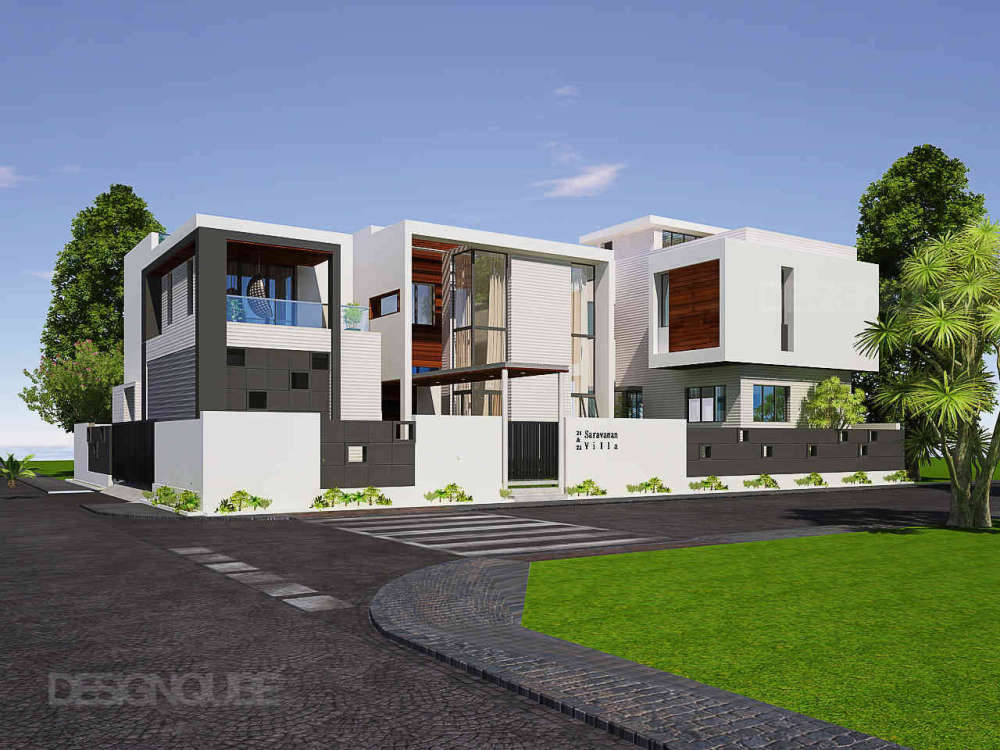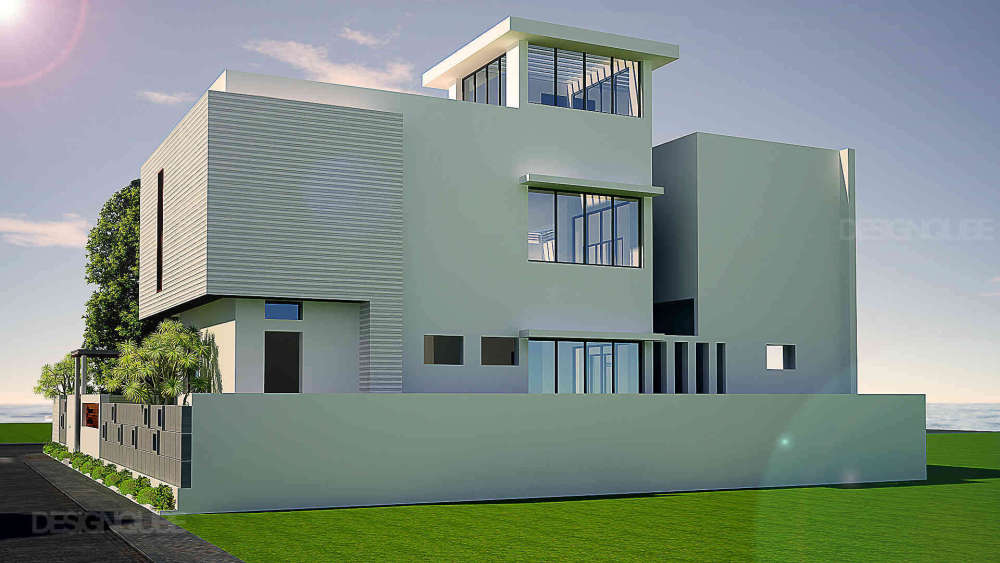SS Residence
Villa Architecture at Kutralam, Sengottai
Published by
Our Scope of Work
Architecture
Planning, Design Development, Construction Drawings, Schematic Design, 3D Visualization, Detail Design, Facade Design, Bill of Quantities, Site Analysis
Client Priorities
Visual Aesthetics, Maintenance Friendly, Natural Ventilation, Budget Adherance
Typology
ResidentialSubtypology
VillaStyle
Modern
Project Type
IndividualsApproving Authority
Town Panchayat
Area
4500-sqft
Budget Given
Medium
Status
ongoing
Coordinating
Anand SArchitect
The primary objective of the design is to integrate spaces primarily located on the outside with those that are inside. The incorporation of the vegetable garden,swimming pool provides an opportunity to design the living spaces overlooking the beauty of nature. The added advantage of locating the living spaces along the periphery of the building provides large openings and permits ample sunlight into the spaces such that there is a view on the inside and outside.
Got a project in mind? Get a Quote >
