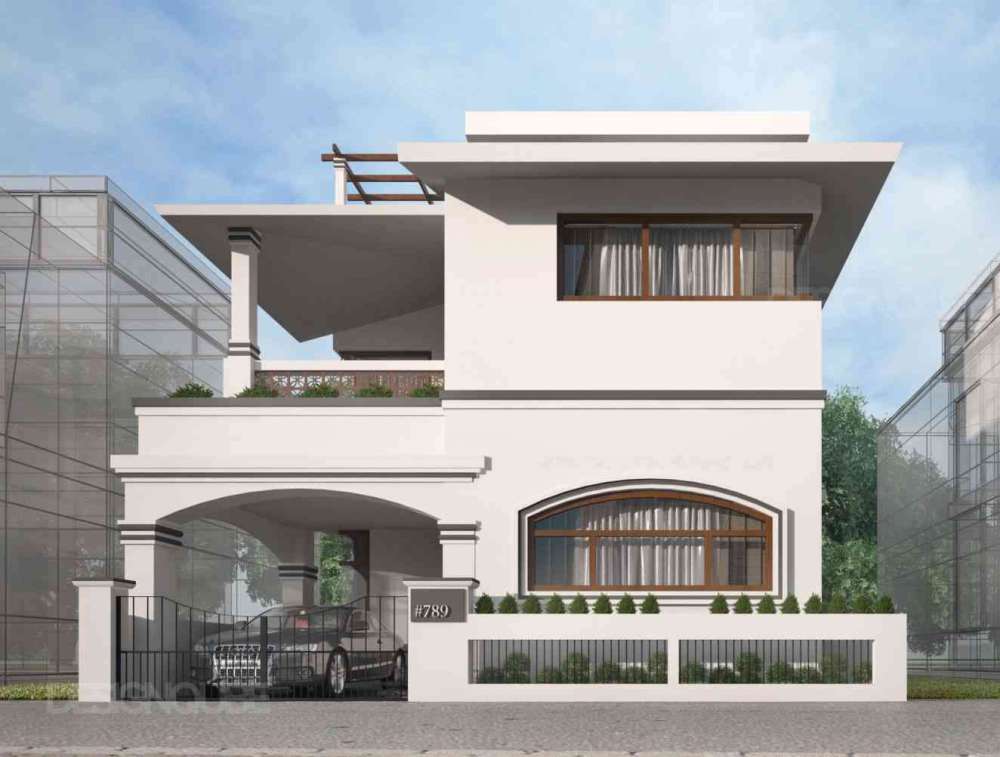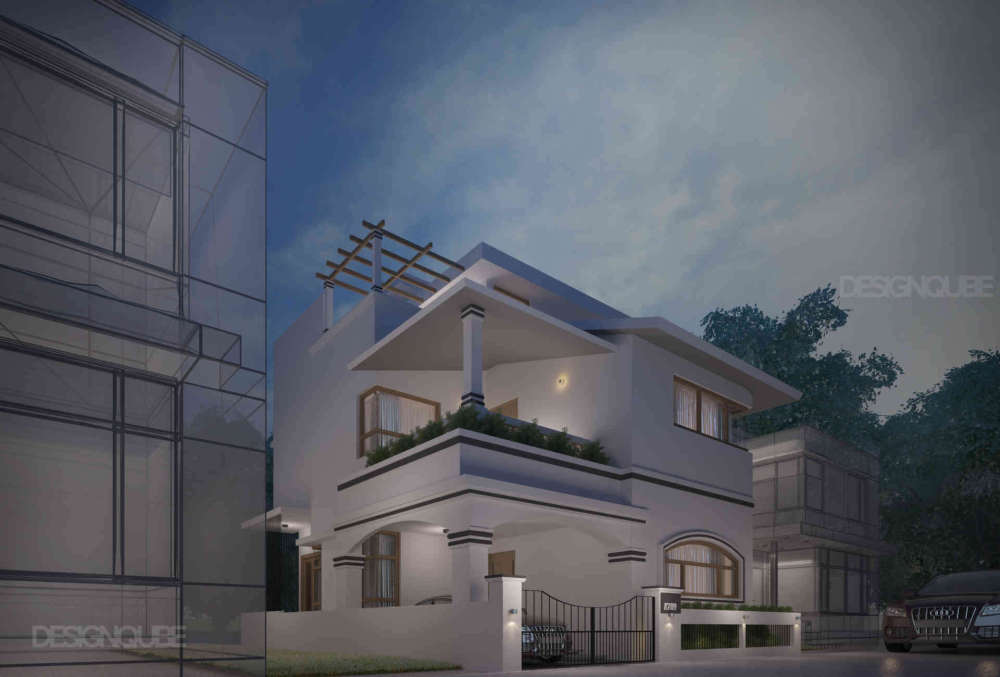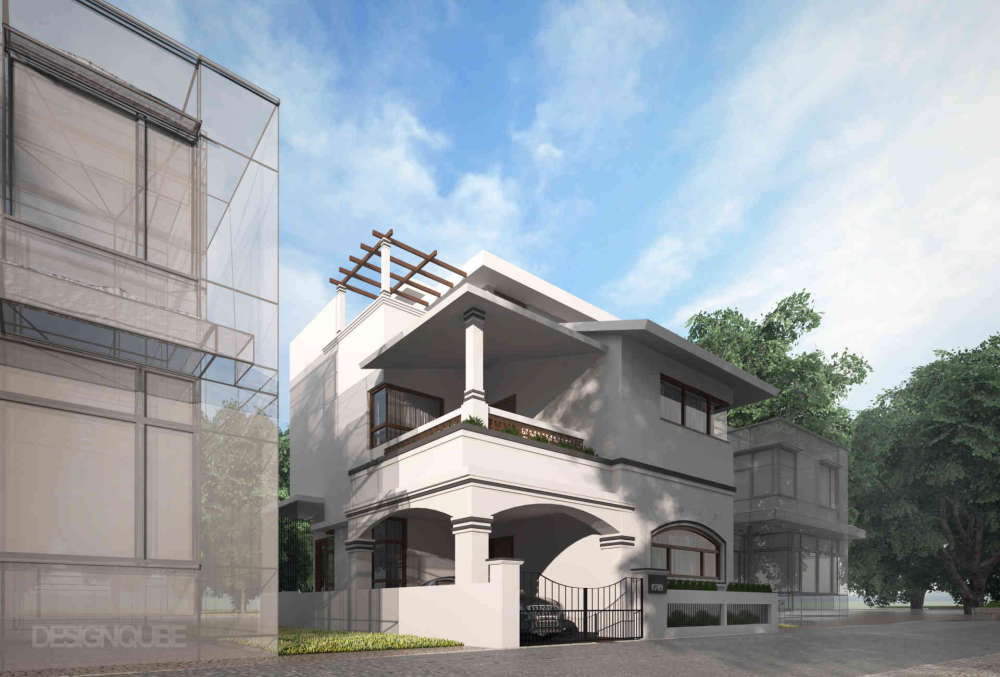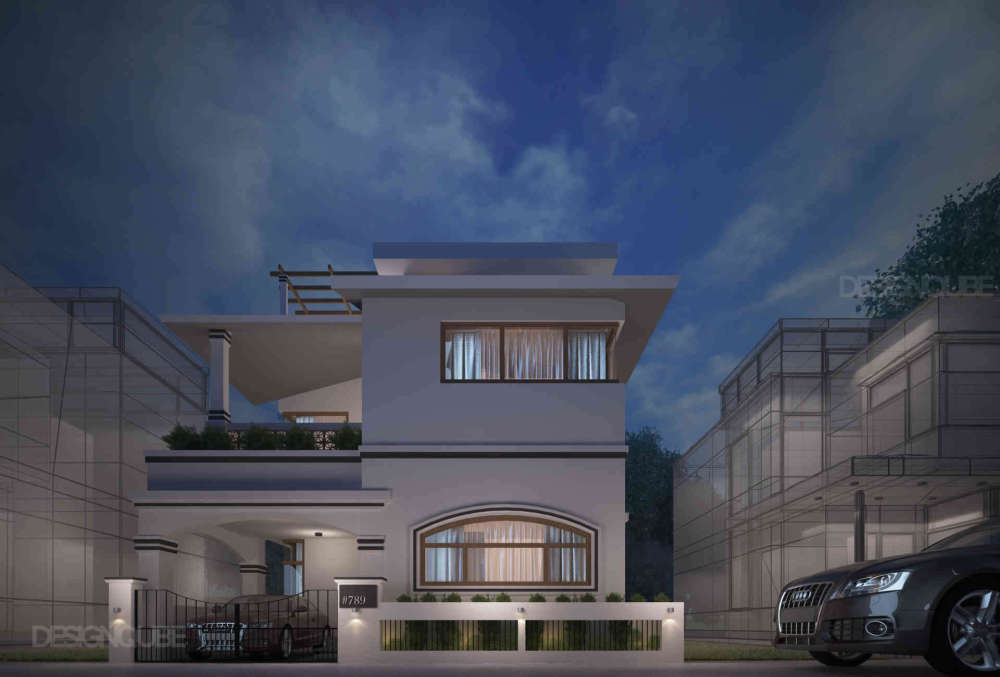The Colonial Duplex
Villa Architecture at KR Puram, Bangalore
Published by
Our Scope of Work
Architecture
Planning, Schematic Design, Design Development, 3D Visualization, Detail Design, Facade Design, Construction Drawings, Bill of Quantities, Site Analysis, As Built Drawings
Structural Design
Foundation Design, Super Structure Design, Soil Tests, Earthquake resistance planning, Barbending Schedule, Load Calculations
MEP Design
HVAC Design, Electrical Load Planning, Electrical Layouts, Plumbing Layouts, Firesafety Planning
Client Priorities
Spatial Flexibility, Space Efficiency, Visual Aesthetics, Natural Ventilation, Budget Adherance
Typology
ResidentialSubtypology
VillaStyle
American colonial
Project Type
IndividualsApproving Authority
BBMP
Area
2450-sqft
Budget Given
Low
Status
ongoing
Coordinating
Manjunath GowdaArchitect
Plot area - 28'x38'. West facing plot, Architecture style - Colonial. Client's requirement was a Duplex of 3BHK with over all 2400Sft of Built up area and colonialy style with a budget of 35lacs. The concept was to use minimal materials and create column free spaces. Elevation was kept simple by highlighting the columns and borders.
Got a project in mind? Get a Quote >



