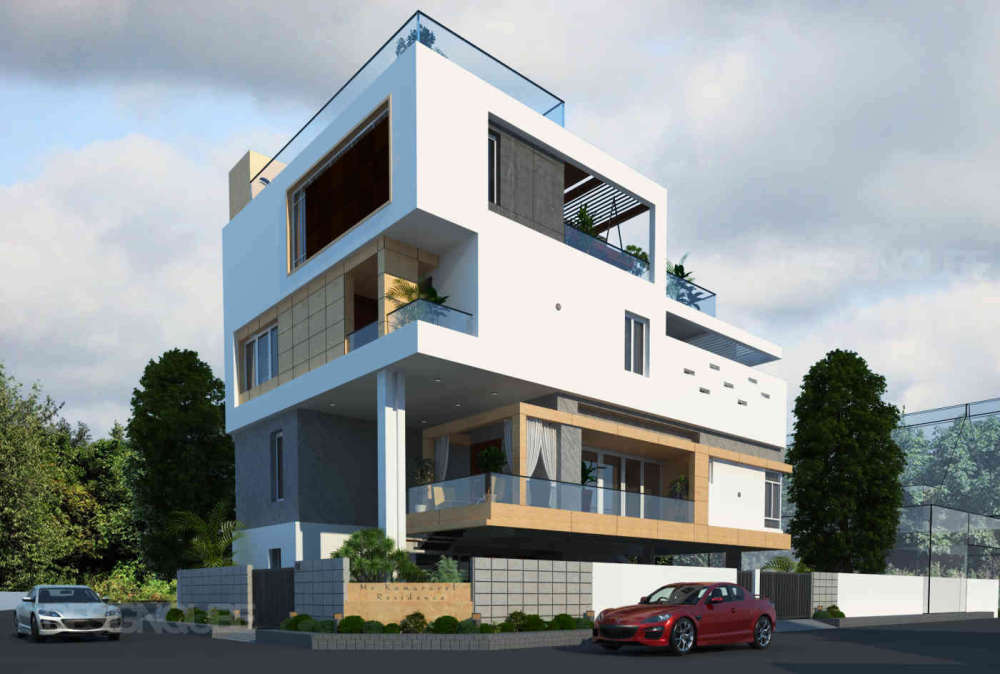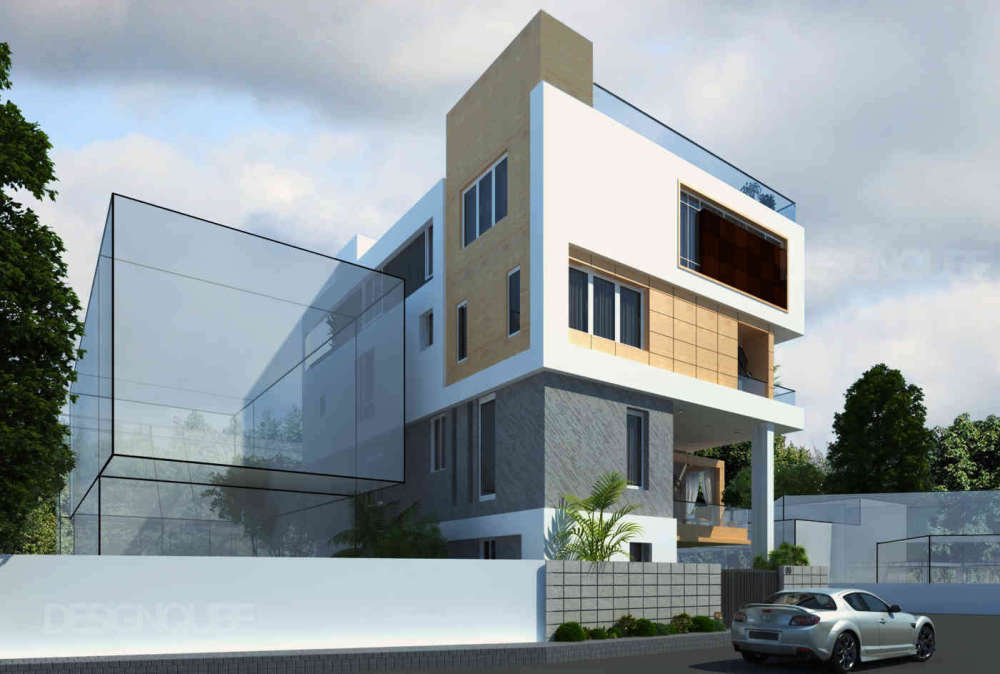The Sculpt House
Villa Architecture at Kotturpuram, Chennai
Published by
Our Scope of Work
Architecture
Planning, Design Development, 3D Visualization, Construction Drawings, Schematic Design, Detail Design, Facade Design, Bill of Quantities, Site Analysis
Client Priorities
Vastu, Maintenance Friendly, Visual Aesthetics, Daylighting, Natural Ventilation
Typology
ResidentialSubtypology
VillaStyle
Modern, Minimalistic
Project Type
IndividualsApproving Authority
Corporation
Area
6750-sqft
Budget Given
High
Status
ongoing
Coordinating
Anand SArchitect
Modern grandeur, the primary requirement of the client is primarily achieved through the provision of double height foyer space and the cladding materials. The added feature of the site being a perfect rectangle is incorporated into the design through the provision of cube like recesses in strategic locations to provide breakout spaces and add an additional dimension to the design.
Got a project in mind? Get a Quote >

