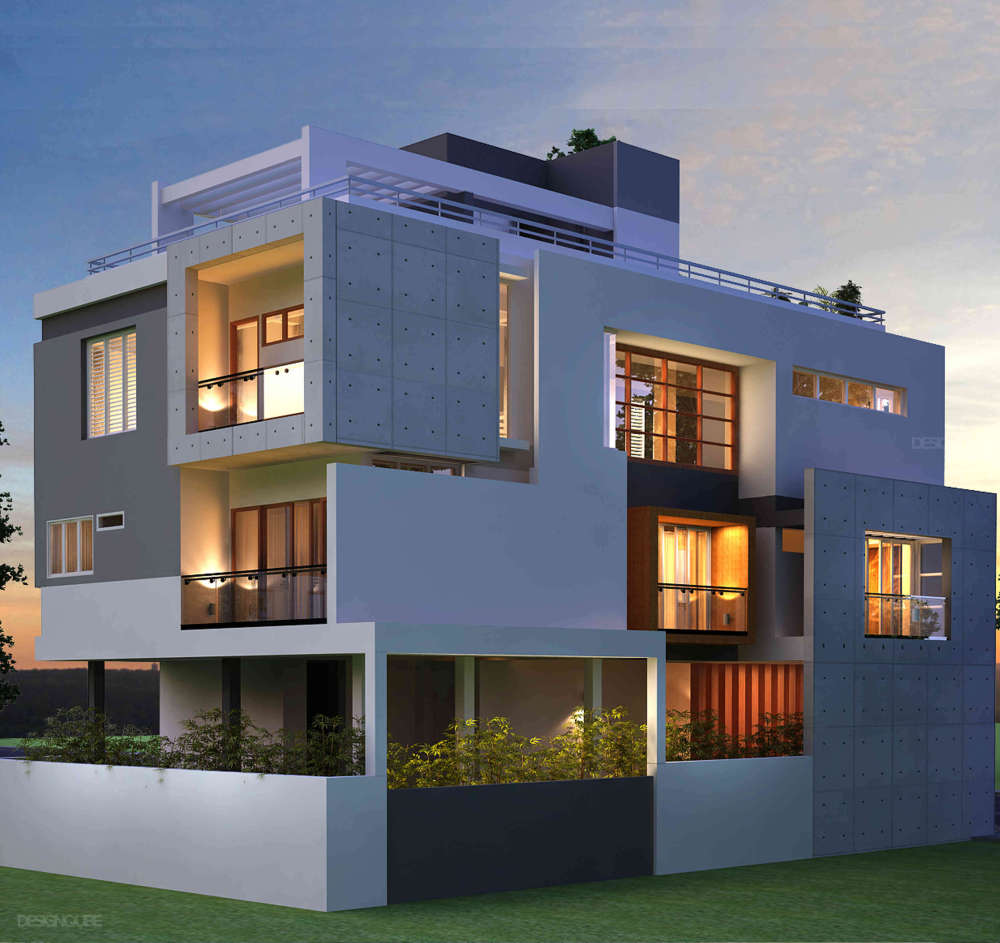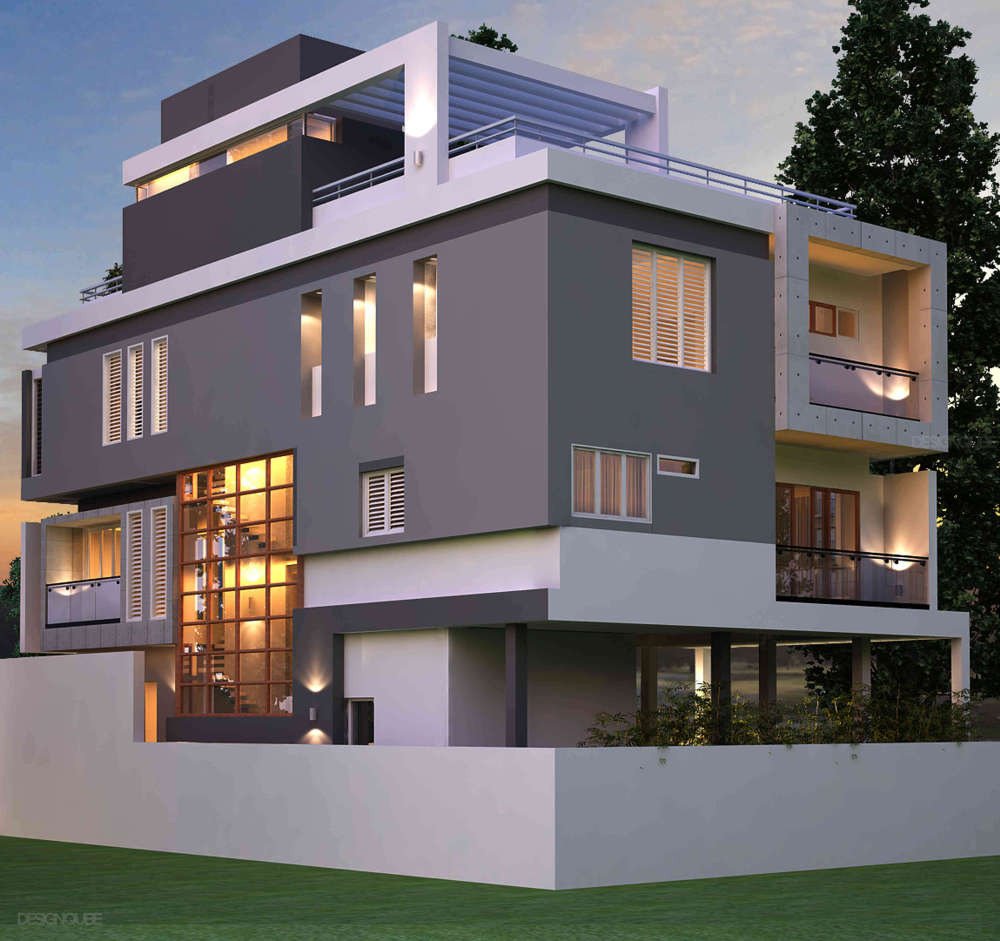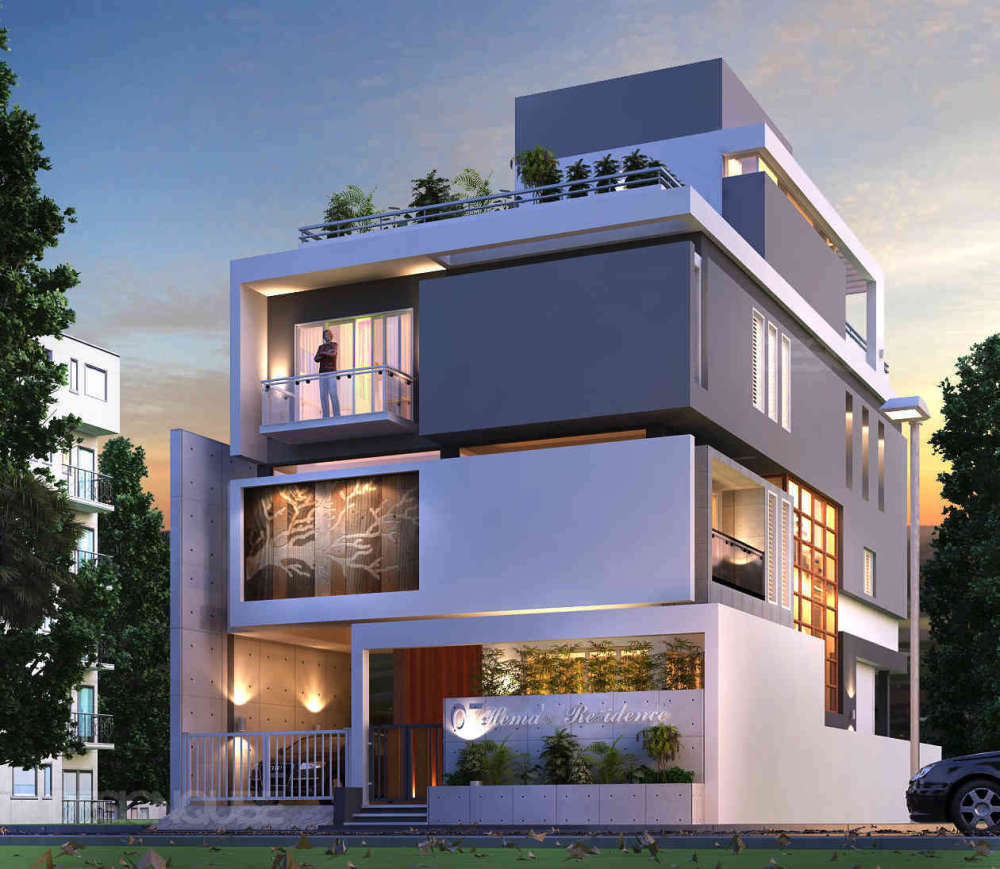Hema Residence
Villa Architecture at Kathirvedu, Chennai
Published by
Our Scope of Work
Architecture
Planning, Schematic Design, Design Development, 3D Visualization, Facade Design, Construction Drawings, Bill of Quantities, Detail Design, Site Analysis, As Built Drawings
Structural Design
Foundation Design, Super Structure Design, Soil Tests, Earthquake resistance planning, Barbending Schedule, Load Calculations
MEP Design
HVAC Design, Electrical Load Planning, Electrical Layouts, Plumbing Layouts, Firesafety Planning
Client Priorities
Maintenance Friendly, Spatial Flexibility, Vastu, Visual Aesthetics, Space Efficiency, Security
Typology
ResidentialSubtypology
VillaStyle
Modern, Contemporary
Project Type
IndividualsApproving Authority
Chennai Corporation
Area
4090-sqft
Budget Given
Medium
Status
ongoing
Coordinating
Anand SArchitect
The house is conceived as a spatial continuum, enabling a wide variety of spatial relations. Double height appears in the living room. Materials remain simple with soft textures: tropical woods, steel, glass and concrete. Within the clean lines and simple materials of the shell, the goal was to create light, interconnected, open spaces that were defined by shape and volume rather than by walls and materials.
Got a project in mind? Get a Quote >


