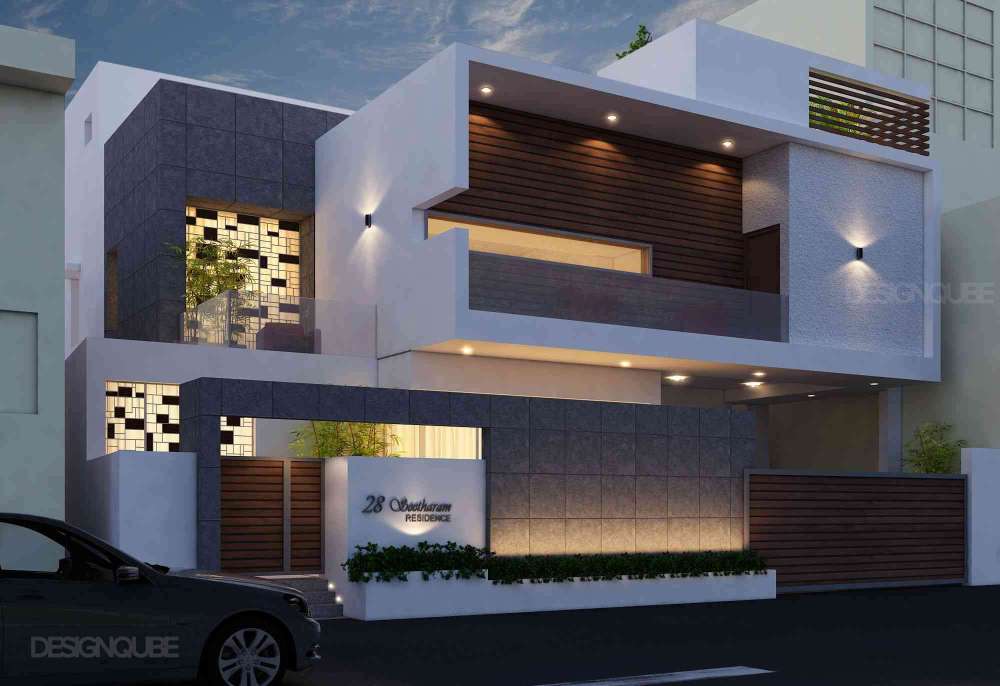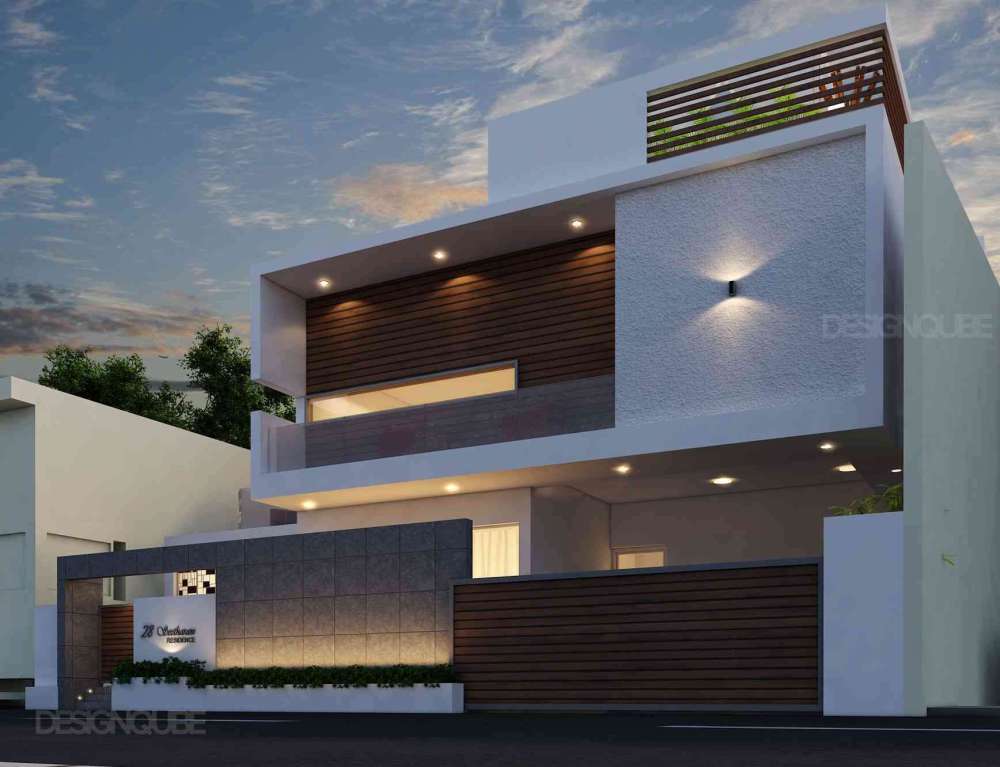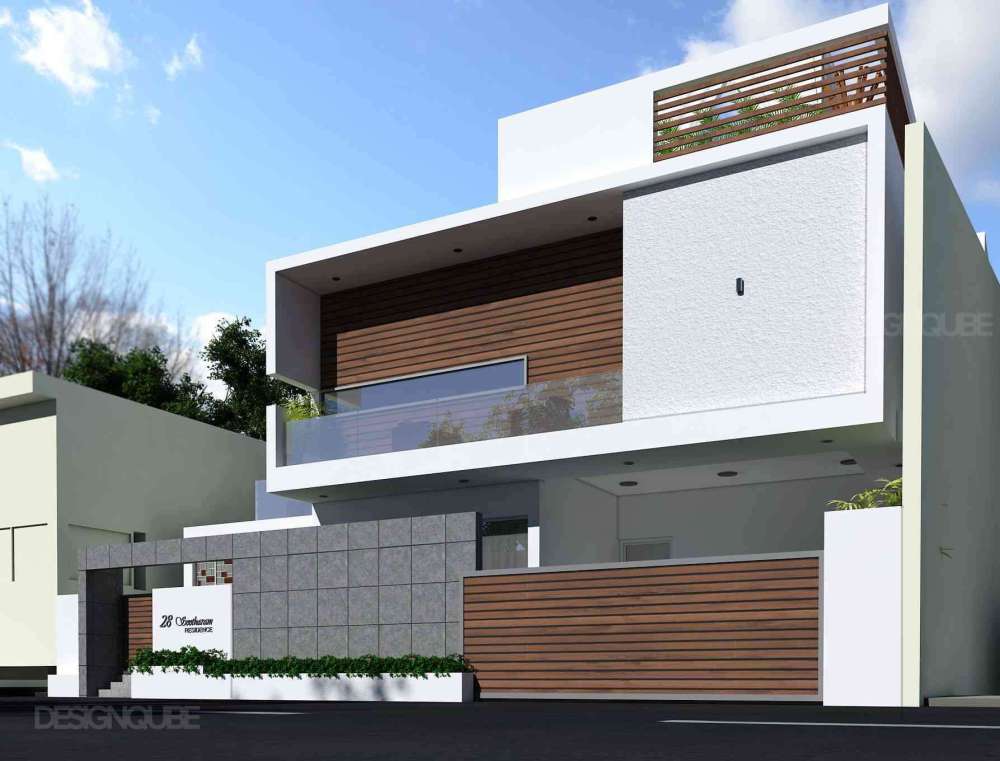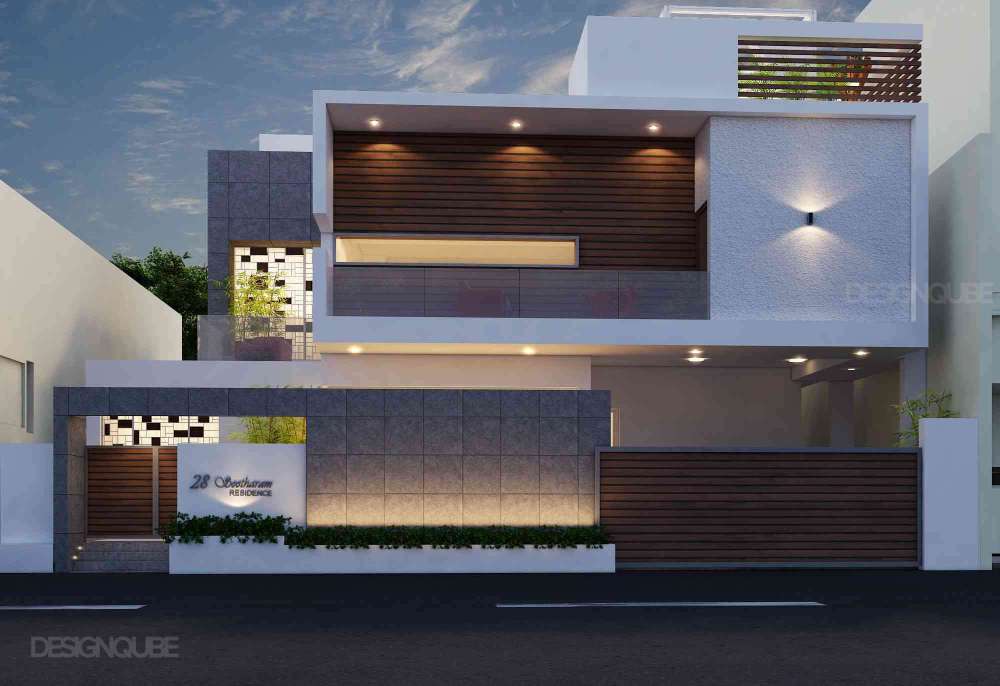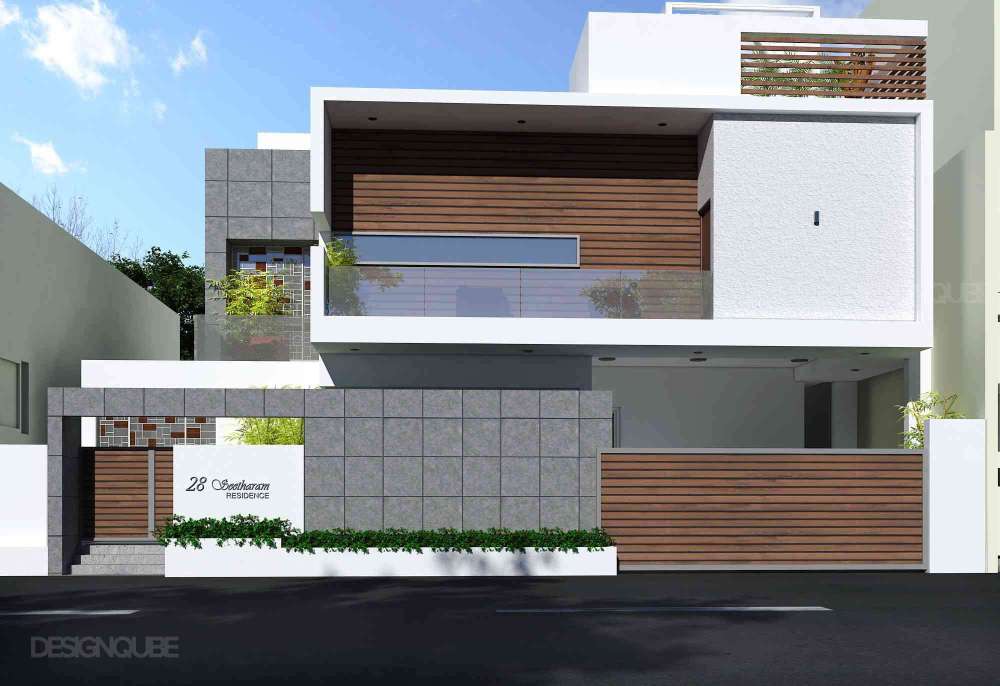House of Rays
Villa Architecture at Kamma Marriage Hall, Sivakasi
Published by
Our Scope of Work
Architecture
Schematic Design, Design Development, 3D Visualization, Detail Design, Construction Drawings, Bill of Quantities, Planning, Facade Design, Site Analysis
Client Priorities
Maintenance Friendly, Visual Aesthetics, Space Efficiency, Daylighting, Security
Typology
ResidentialSubtypology
VillaStyle
Minimalistic
Project Type
IndividualsApproving Authority
Town Panchayat
Area
6000-sqft
Budget Given
High
Status
ongoing
Coordinating
Anand SArchitect
Art, design and nature comes together in house of rays, a duplex residence that is designed to be young, informal and modern. This minimalist yet classy residence sits on a north facing plot which the designer balances by installing skylights using glass blocks to bar direct sunlight. Light, in this residence, defines a connectivity and pathway to every space thus creating a natural flow. Double height spaces along with cantilevered stairs and the glass blocks of different patterns fuse together
Got a project in mind? Get a Quote >
