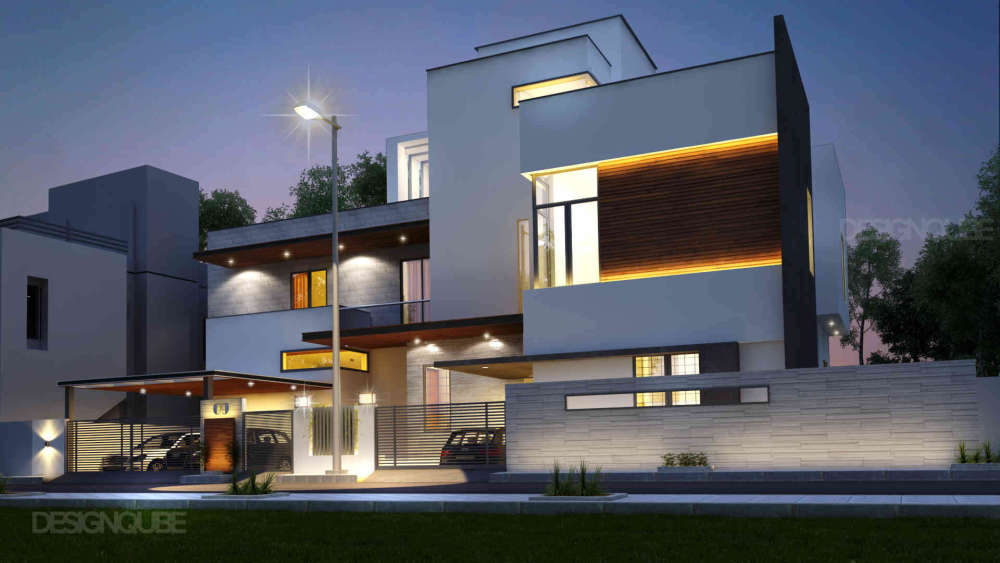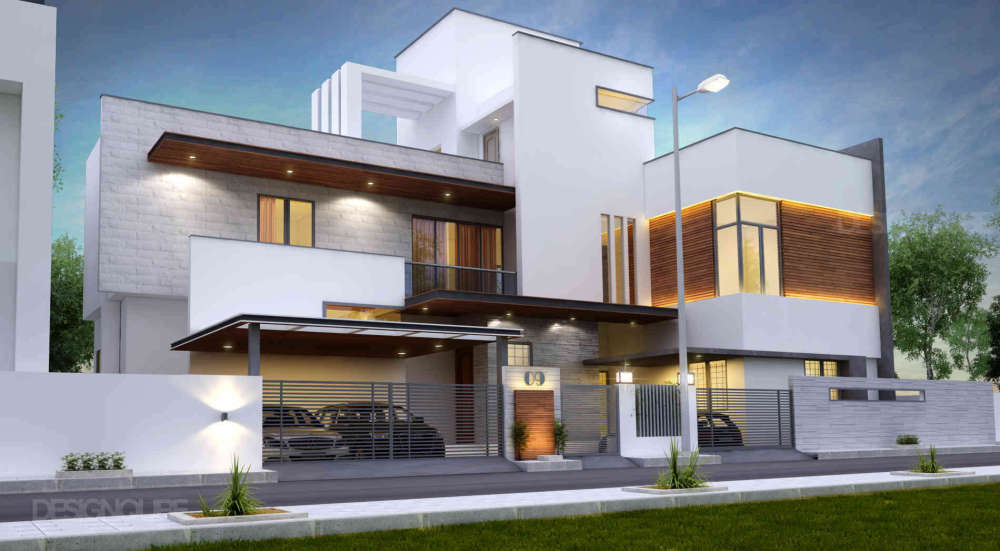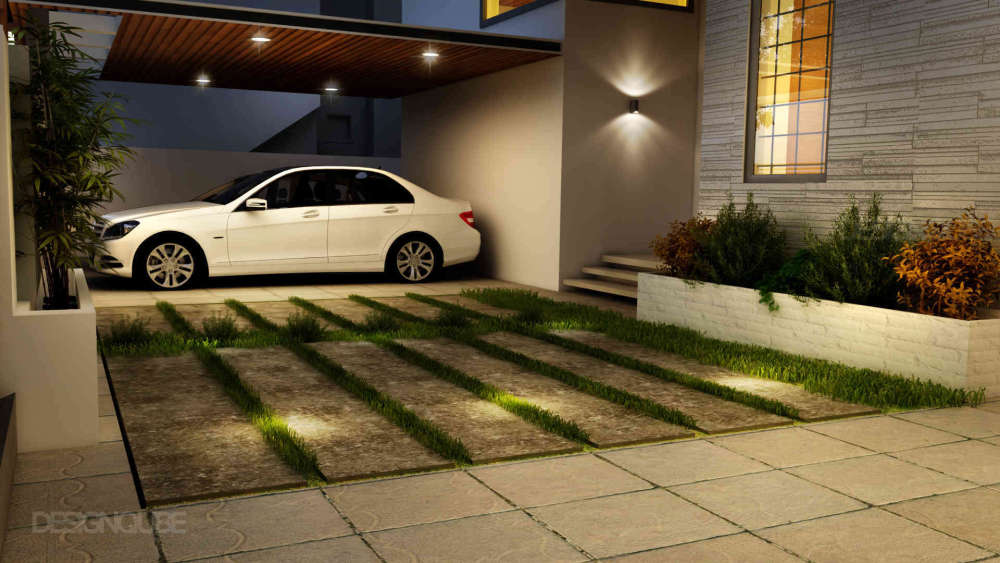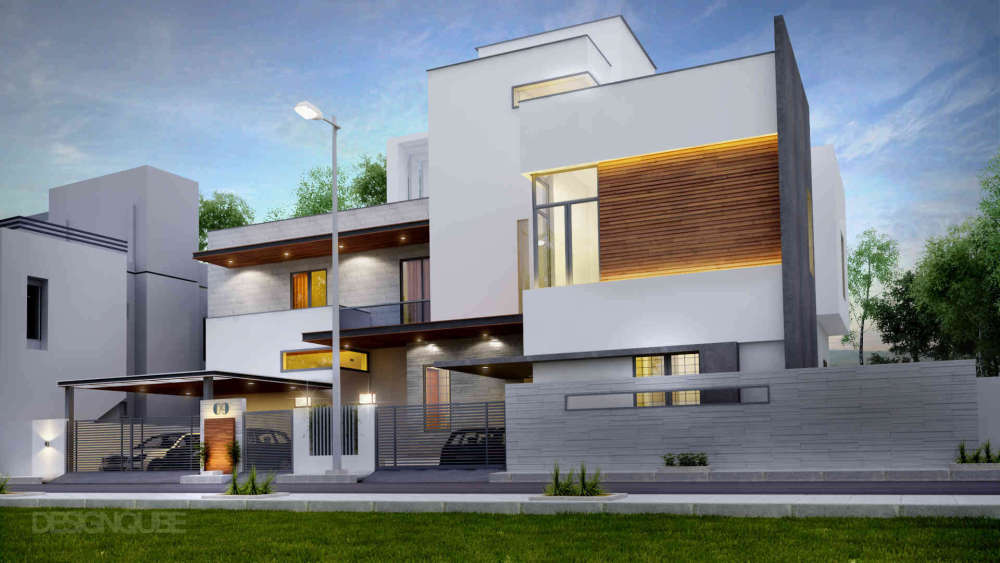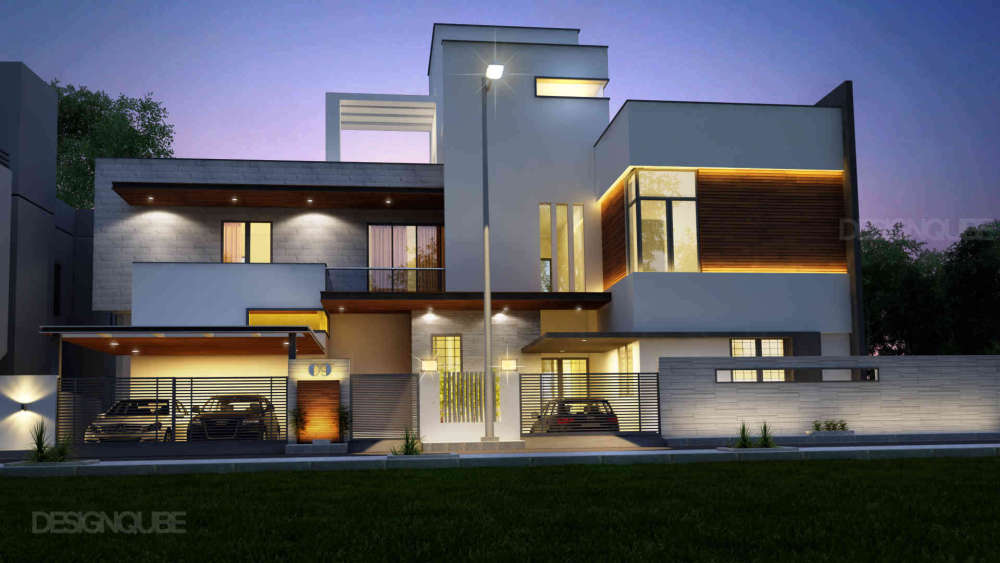Casa Blanc
Villa Architecture at ECR, Chennai
Published by
Our Scope of Work
Architecture
Planning, 3D Visualization, Schematic Design, Design Development, Detail Design, Facade Design, Construction Drawings, Bill of Quantities, Site Analysis
Client Priorities
Maintenance Friendly, Spatial Flexibility, Visual Aesthetics, Space Efficiency
Typology
ResidentialSubtypology
VillaStyle
Modern
Project Type
IndividualsApproving Authority
Chennai Corporation
Area
4200-sqft
Budget Given
Medium
Status
completed
Coordinating
Anand SArchitect
The residence is played with the horizontal and vertical planes in the exterior. The arrangement of interior spaces maintains a sequence with the function of the space. The interior space is fully painted with white as it creates pleasant spaces to live-in. The central part of the house is the epitome of where the edges of the inside and outside become completely blurred.
Got a project in mind? Get a Quote >
