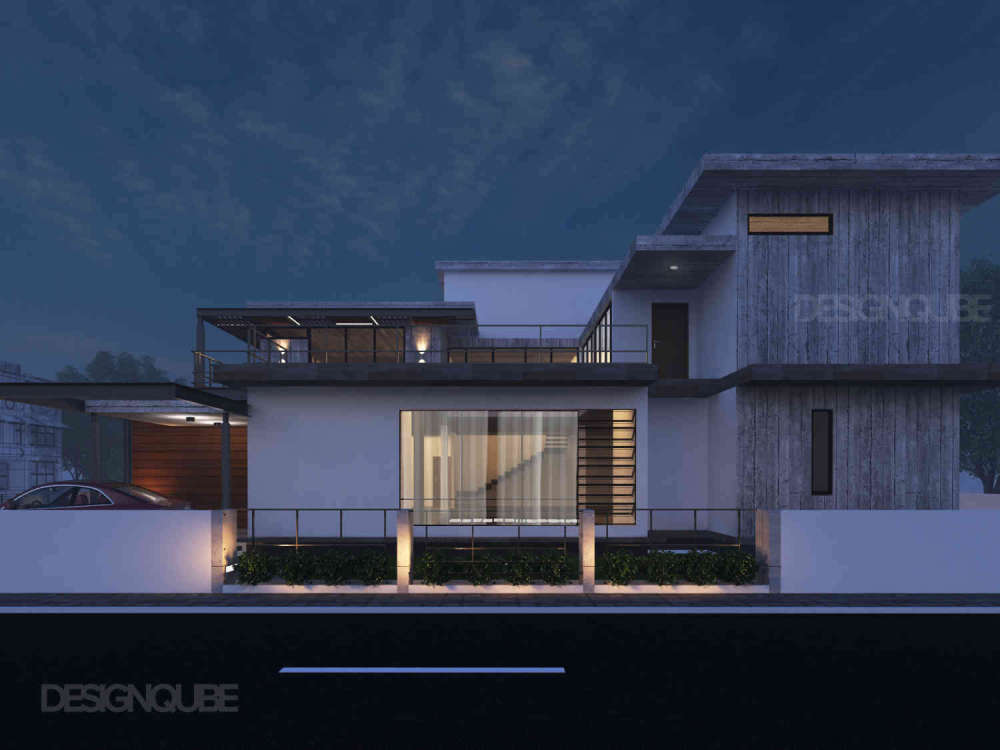Courtyard Villa
Villa Architecture at Doddabalapur, Bangalore Rural
Published by
Our Scope of Work
Architecture
Planning, Schematic Design, Design Development, 3D Visualization, Detail Design, Facade Design, Construction Drawings
Client Priorities
Spatial Flexibility, Budget Adherance
Typology
ResidentialSubtypology
VillaStyle
Modern
Project Type
IndividualsApproving Authority
Municipal corporation
Area
4335-sqft
Budget Given
Medium
Status
ongoing
Coordinating
Manjunath GowdaArchitect
Plot area - 70'x90' North east corner plot. Architecture style - Modern materials with New building technology. Client wanted a Villa with 4BHK with a 4500Sft Built up area by using Steel frame technology with green space around the building. The concept was to provide internal courtyard to achieve natural light for the Habitable spaces.
Got a project in mind? Get a Quote >
