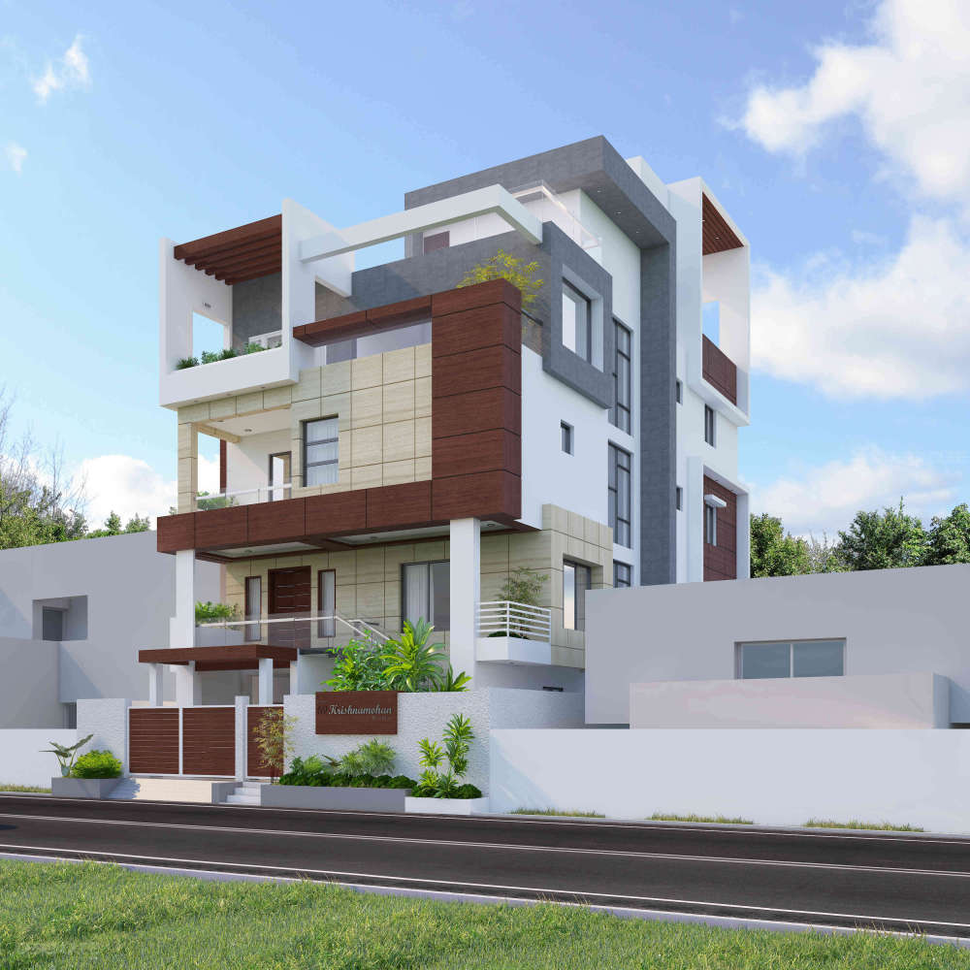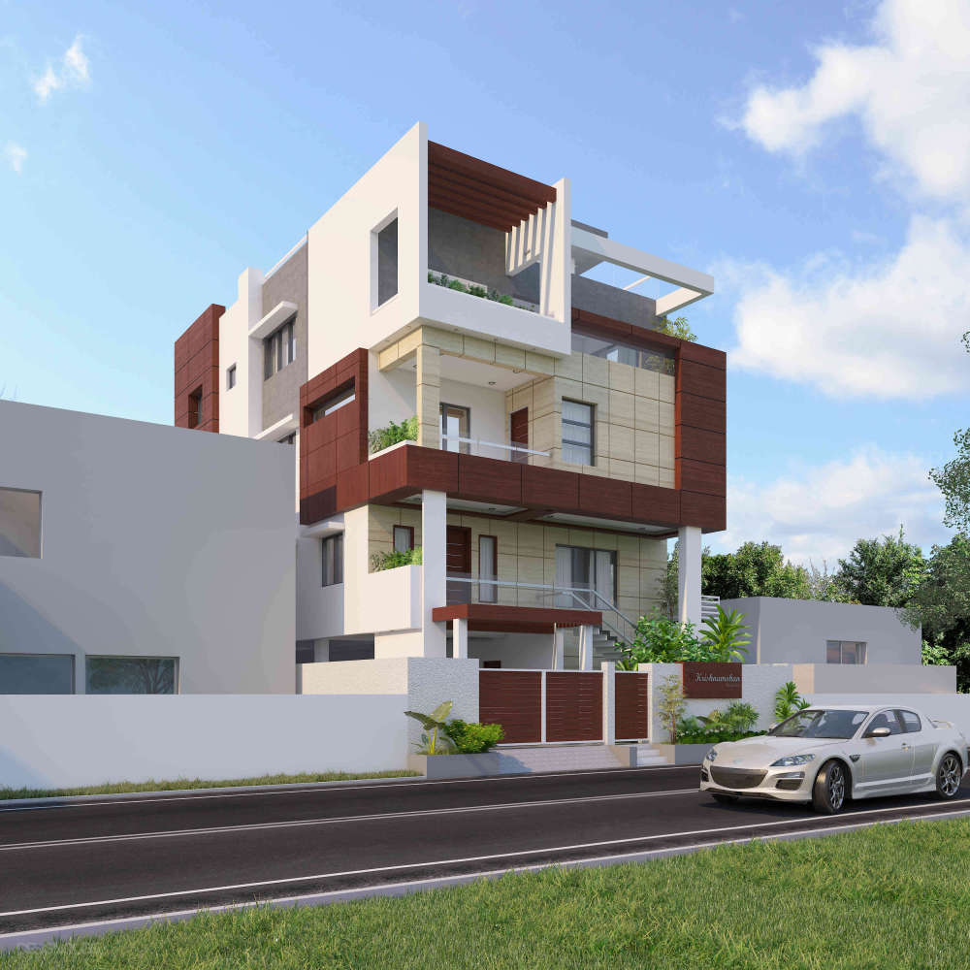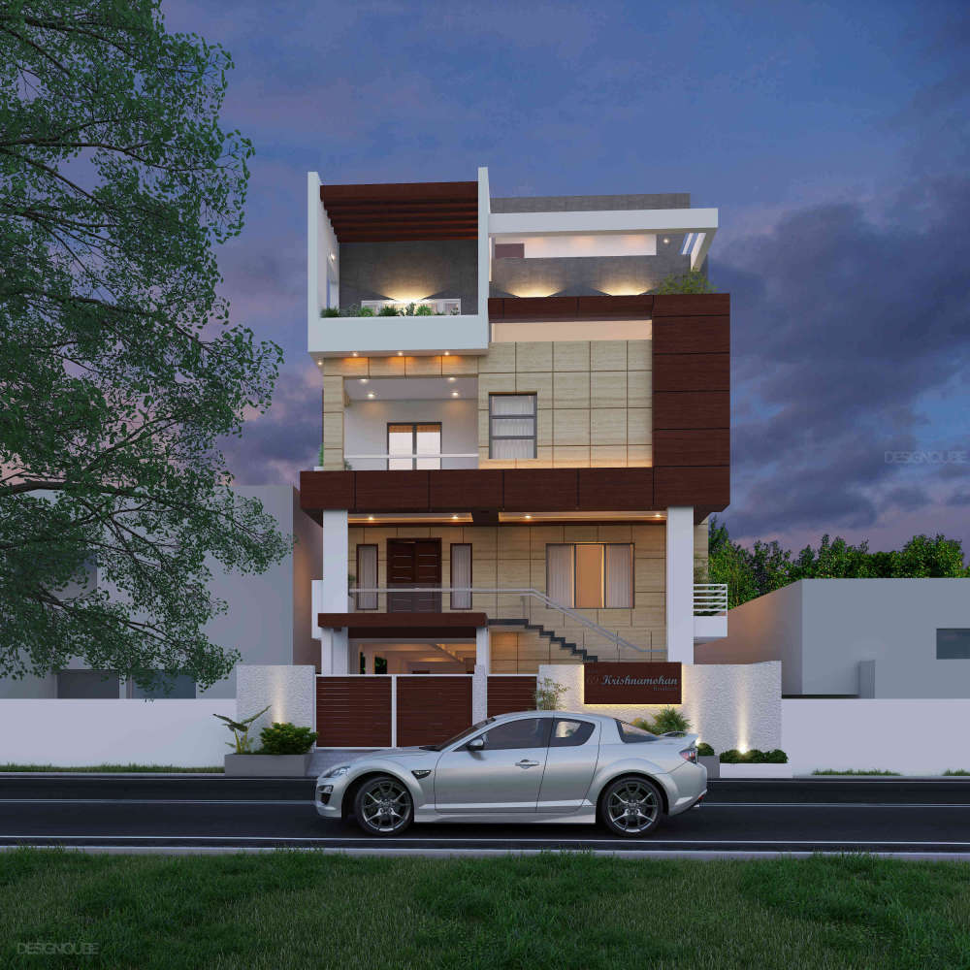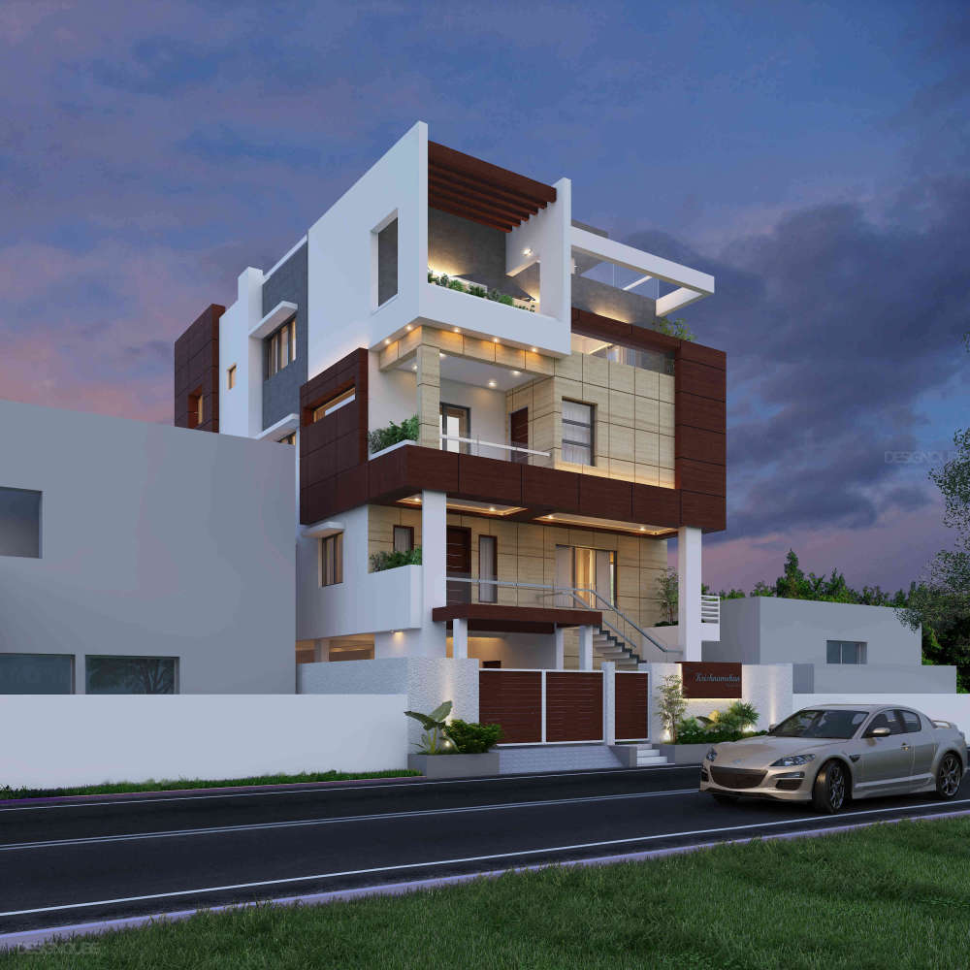KM Villa
Villa Architecture at Bharati Nagar, Vijayawada
Published by
Our Scope of Work
Architecture
Planning, Schematic Design, Design Development, 3D Visualization, Detail Design, Construction Drawings, Facade Design, Bill of Quantities, Site Analysis, As Built Drawings
Structural Design
Foundation Design, Super Structure Design, Soil Tests, Earthquake resistance planning, Barbending Schedule, Load Calculations
Landscape Design
Zoning, Softscape Design
MEP Design
HVAC Design, Electrical Load Planning, Electrical Layouts, Plumbing Layouts, Firesafety Planning
Client Priorities
Vastu, Visual Aesthetics, Security, Spatial Flexibility, Daylighting, Budget Adherance
Typology
ResidentialSubtypology
VillaStyle
Modern, Minimalistic
Project Type
IndividualsApproving Authority
Local Body Approval
Area
7400-sqft
Budget Given
High
Status
ongoing
Coordinating
Anand SArchitect
The challenge was to solve the design without compromising clients requirements and Vaastu. Intentionally designed as an efficient as well as versatile house, the spaces in this residence are useful and practical. The design had a visually appealing piece of architecture from a rigid program that dictated the specific locations of various spaces. The minimal use of elements to their maximum effect both visually and functionally is one added strength.
Got a project in mind? Get a Quote >



