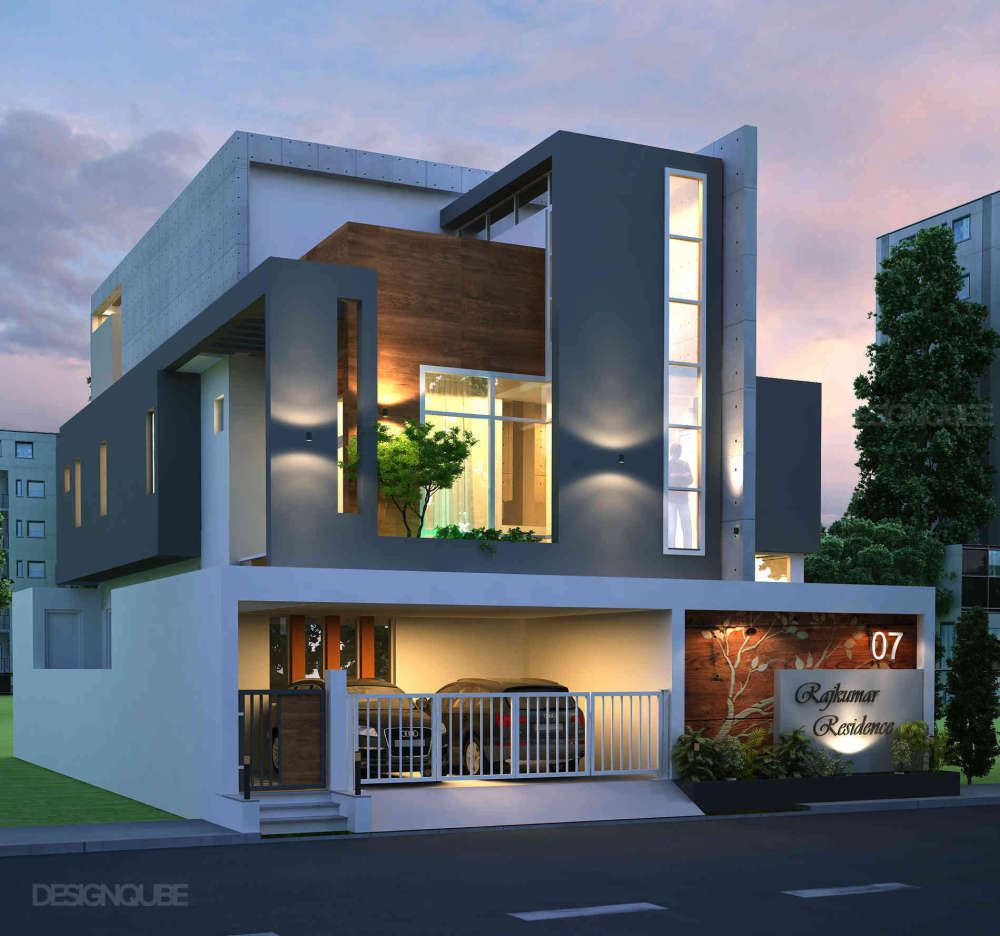RK Residence
Villa Architecture at Arcot Road, Chennai
Published by
Our Scope of Work
Architecture
Planning, Schematic Design, Design Development, Construction Drawings, Bill of Quantities, 3D Visualization, Detail Design, Facade Design, Site Analysis, As Built Drawings
Client Priorities
Vastu, Visual Aesthetics, Spatial Flexibility, Natural Ventilation, Privacy
Typology
ResidentialSubtypology
VillaStyle
Modern
Project Type
IndividualsArea
5395-sqft
Budget Given
High
Status
ongoing
Coordinating
Anand SArchitect
Composition of this building is defined by its blocking, that uses play of volumes to create a balanced massing on the whole. Introduction of horizontal and vertical elements in the street facing side of the house accentuates the play of volumes with open spaces. The interior spaces are designed in subtle colors with varying levels which enhances the activity of the user with respect to the spaces provided.
Got a project in mind? Get a Quote >
