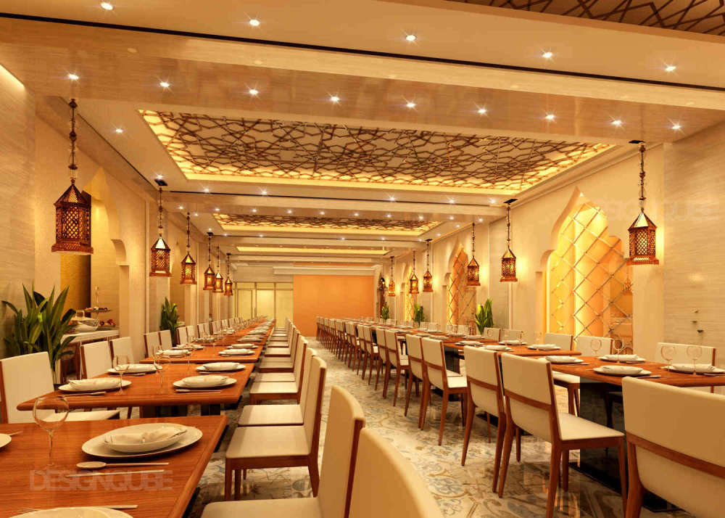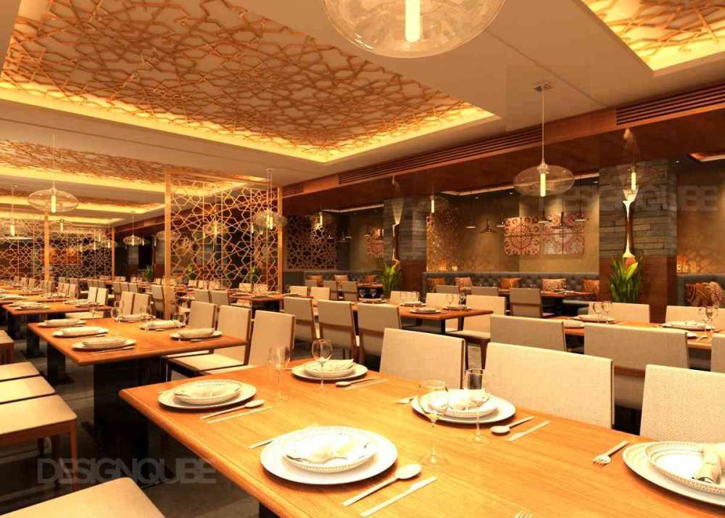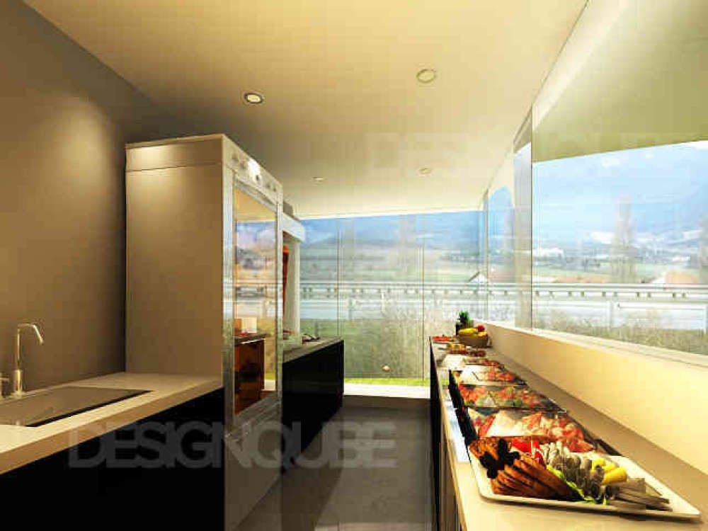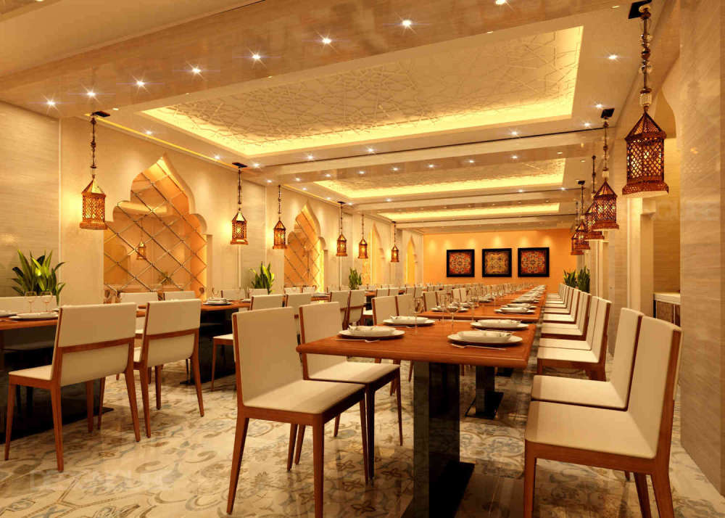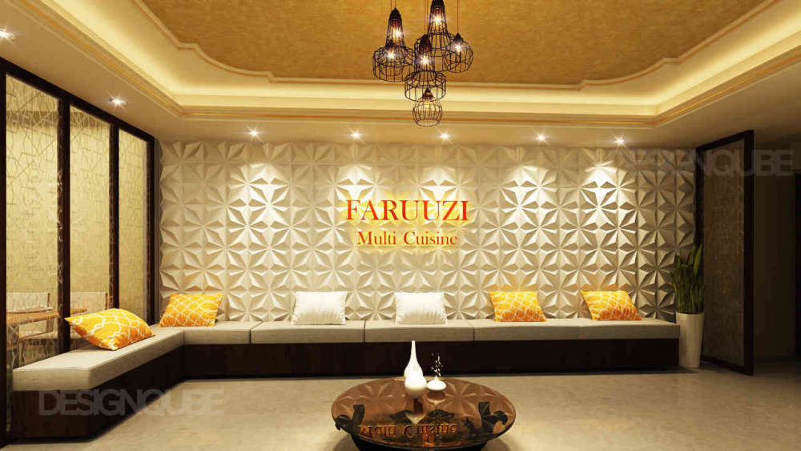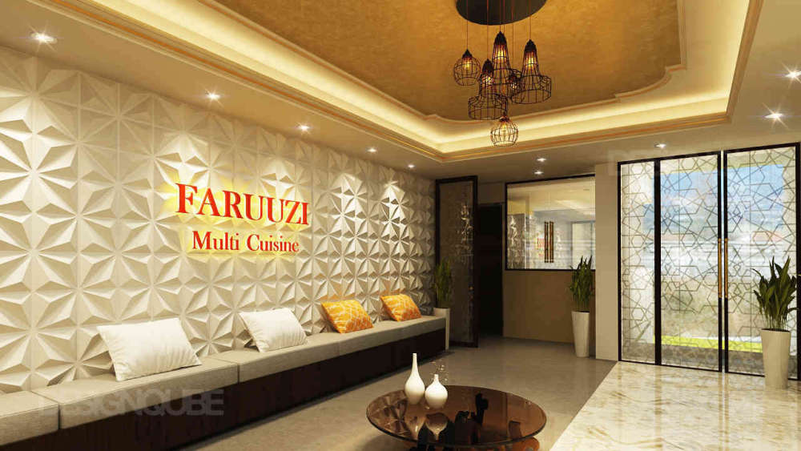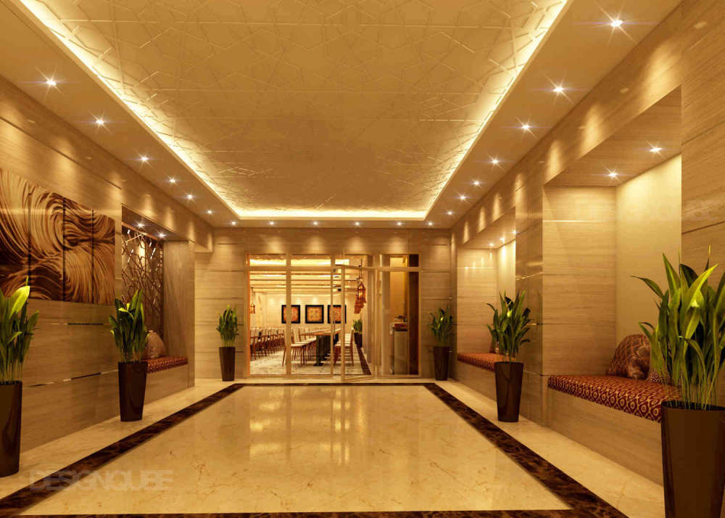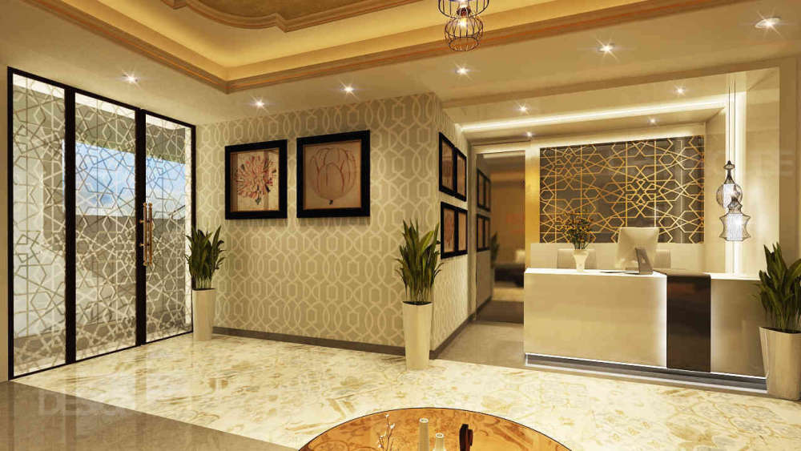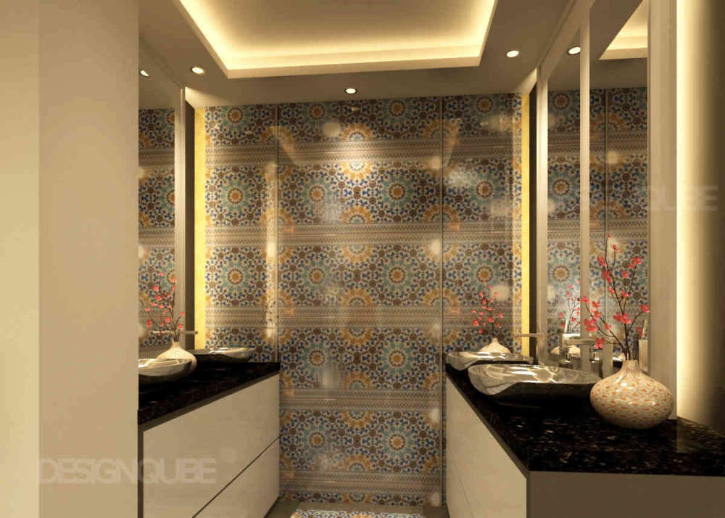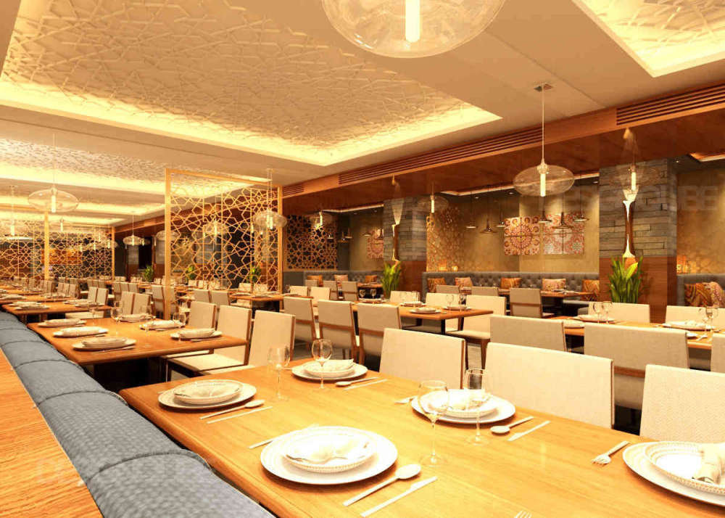Faruuzi Multi-Cuisine Restaurant
Restaurant Interiors at Urapakkam, Chennai
Published by
Our Scope of Work
Interiors
Space Planning, Conceptual Sketching, Lighting Design, Working Drawings, Mood Board
Furniture Design
Shop Drawings, Prototyping
Interior Decor
Curating, Custom Artworks
MEP Design
HVAC Design, Electrical Load Planning, Electrical Layouts, Plumbing Layouts, Firesafety Planning
Client Priorities
Spatial Flexibility, Maintenance Friendly, Visual Aesthetics, Space Efficiency, Budget Adherance
Typology
HospitatlitySubtypology
RestaurantStyle
Modern, Mughal, Islamic, Mediterranean
Project Type
Public sectorArea
7000-sqft
Budget Given
Medium
Status
completed
Coordinating
Rubeena IsmathArchitect
Faruuzi is a concept restaurant that has a multi-cuisine kitchen located at Urapakkam, catering to many large IT parks. It also has been designed to host a banquet hall enough for 150 people. The designs were inspired from moroccan patterns and arabian interior styles. Efficient space planning allowed the client to play around with table arrangements when needed and be able to cater to any group of customers.
Got a project in mind? Get a Quote >
