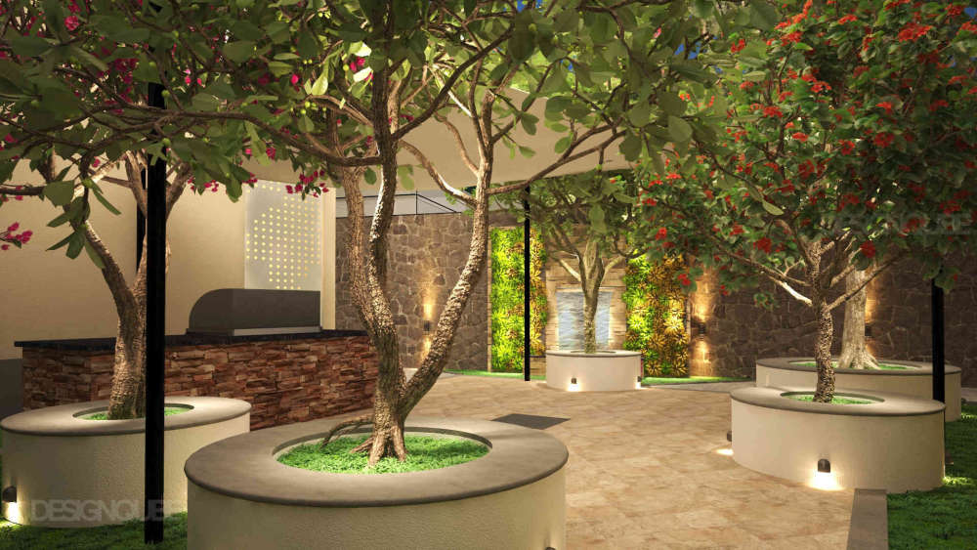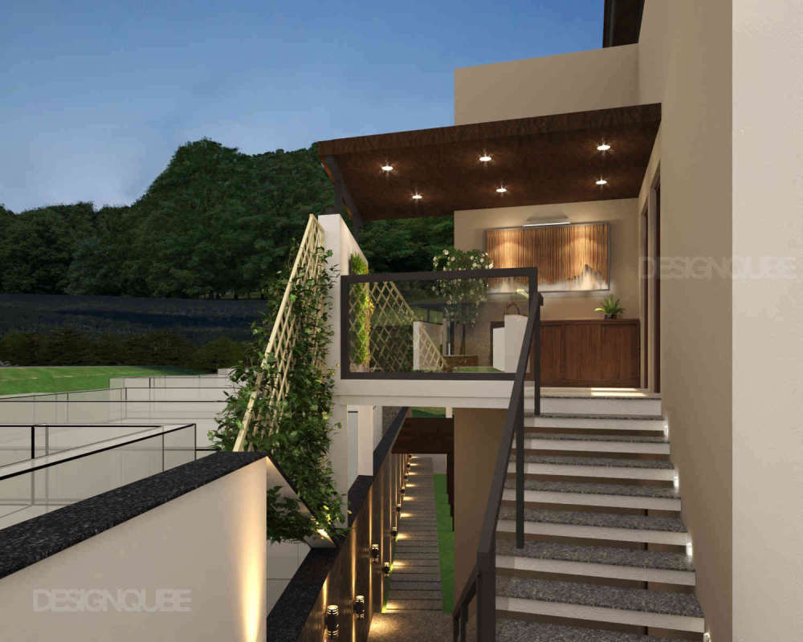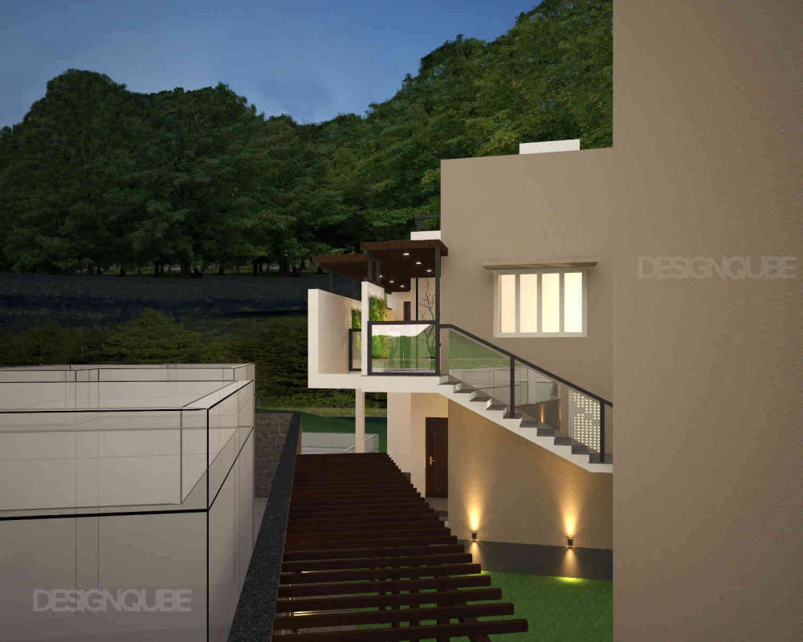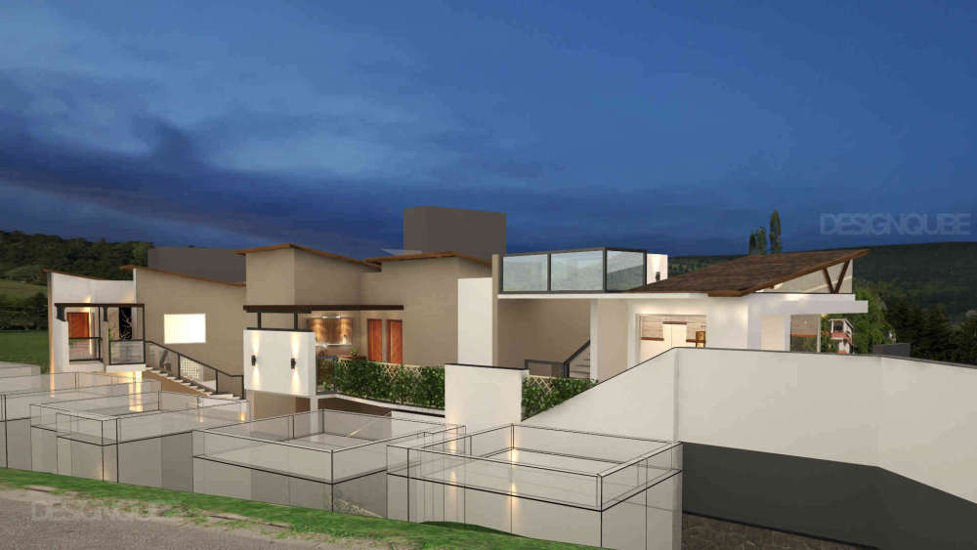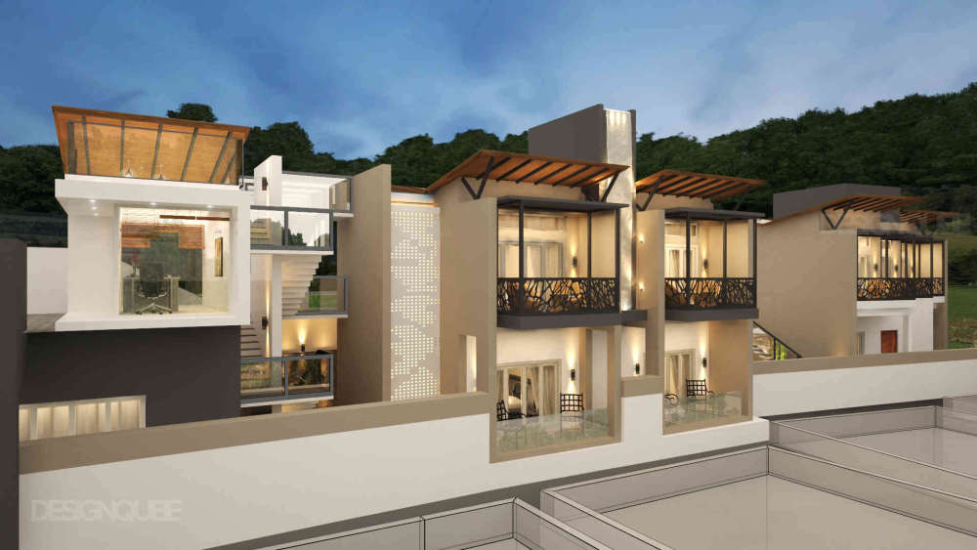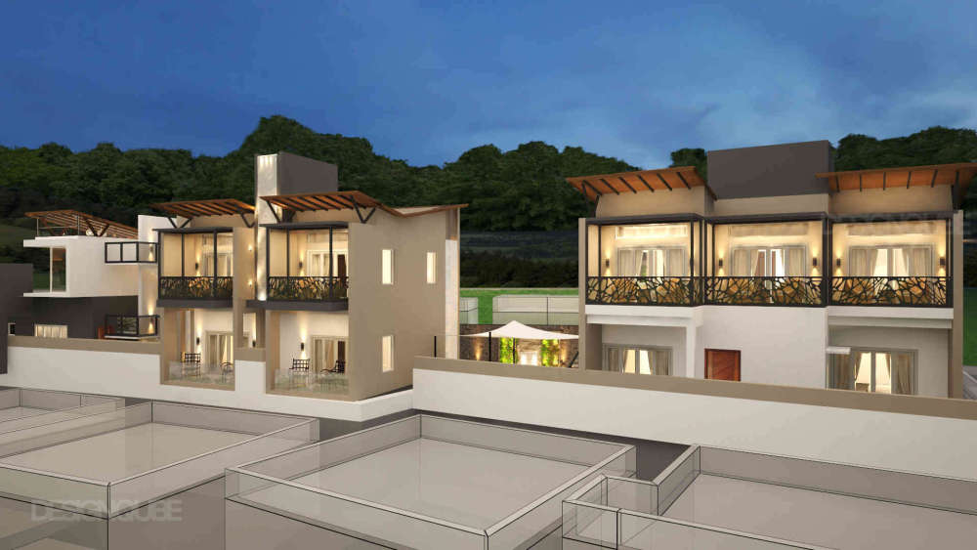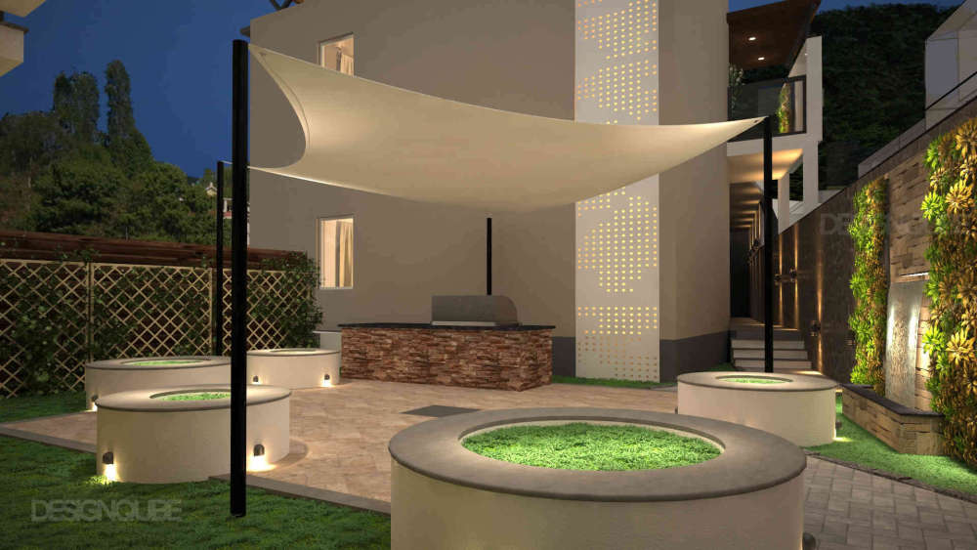Flying Roof Resort
Resort Architecture at St.Thomas Road, Ooty
Published by
Our Scope of Work
Architecture
Schematic Design, 3D Visualization, Planning, Design Development, Detail Design, Facade Design, Construction Drawings, Bill of Quantities, Site Analysis, As Built Drawings
Structural Design
Foundation Design, Super Structure Design, Soil Tests, Earthquake resistance planning, Barbending Schedule, Load Calculations
Landscape Design
Zoning, Softscape Design
MEP Design
HVAC Design, Electrical Load Planning, Electrical Layouts, Plumbing Layouts, Firesafety Planning
Client Priorities
Maintenance Friendly, Spatial Flexibility, Visual Aesthetics, Space Efficiency, Daylighting, Natural Ventilation, Iconic Design, Security, Privacy
Typology
HospitatlitySubtypology
ResortStyle
Modern, Minimalistic, Contemporary
Project Type
Public sectorApproving Authority
Municipal Corporation
Area
4566-sqft
Budget Given
Medium
Status
ongoing
Coordinating
Nagappan AnnamalaiArchitect
A Weekend Getaway and Vacation Homestay for Families visiting Ooty. The challenge was to accomodate 12 resort style rooms in a very narrow and lengthy site. The main access is from 1st Floor level due to the natural topography of the site. The reception and care taker quarters are housed in the first block followed by 3 blocks of rooms in 2 levels.
Got a project in mind? Get a Quote >
