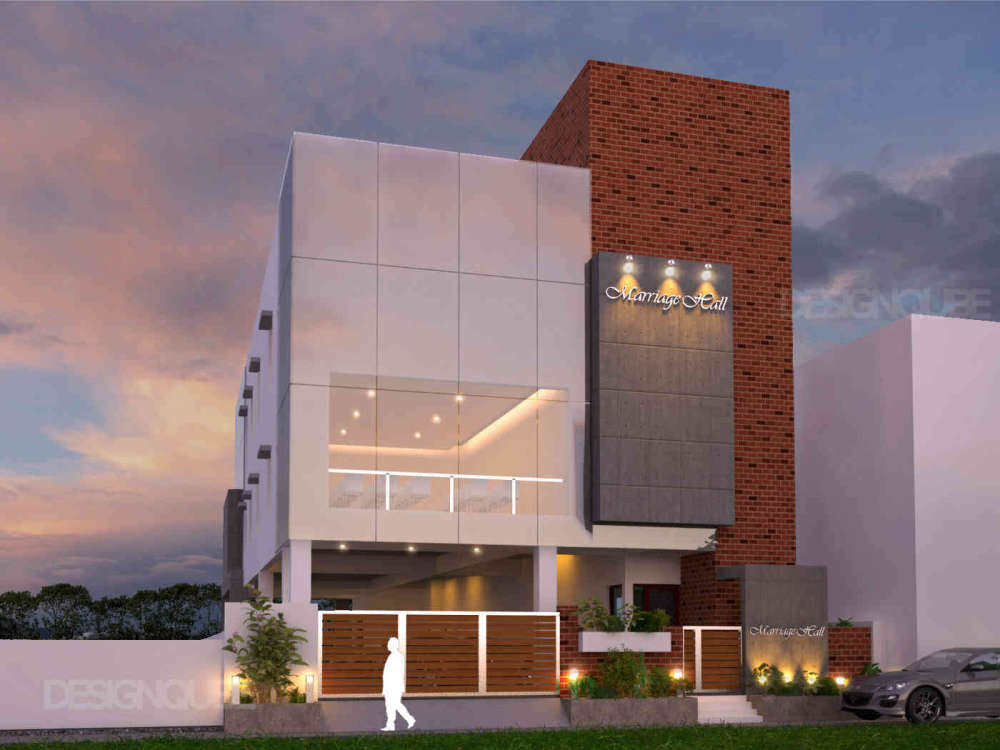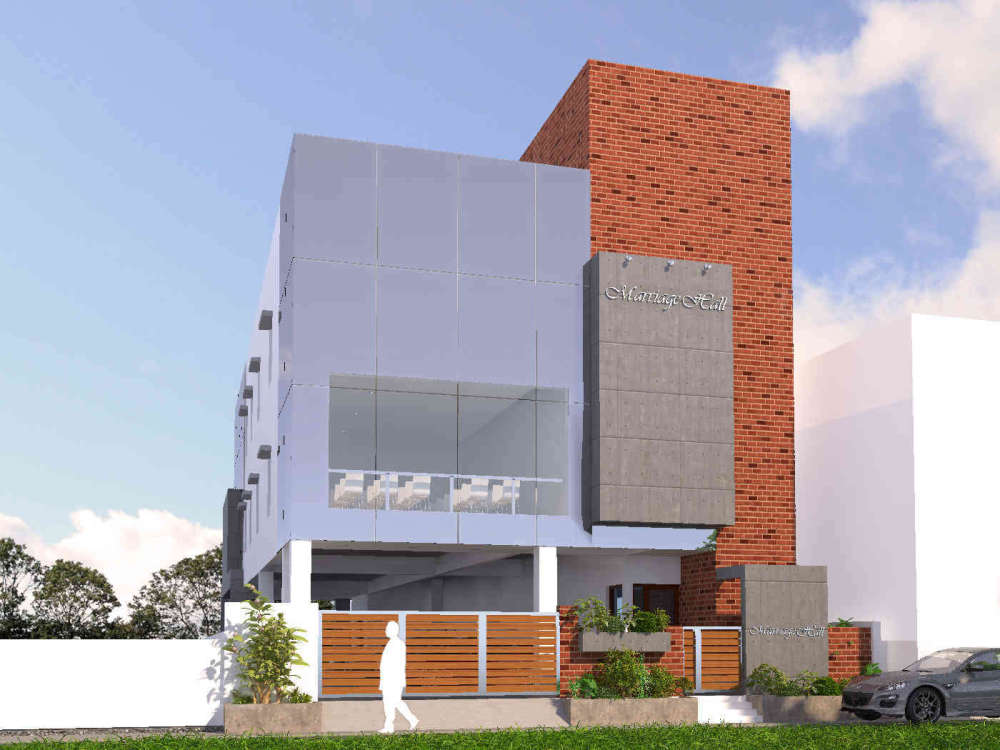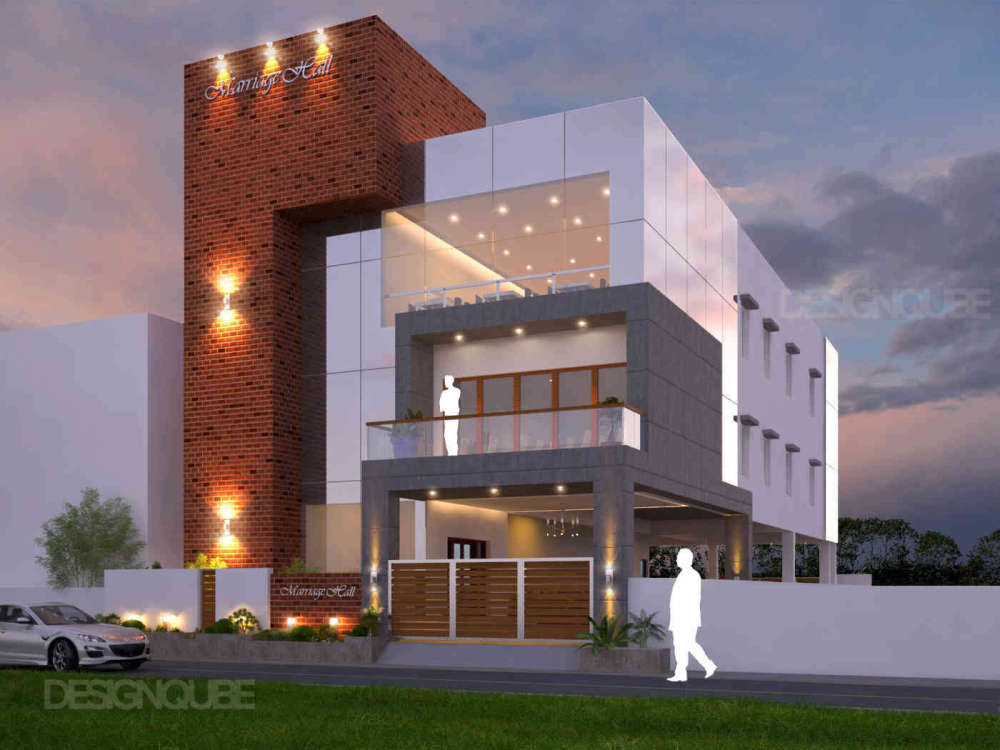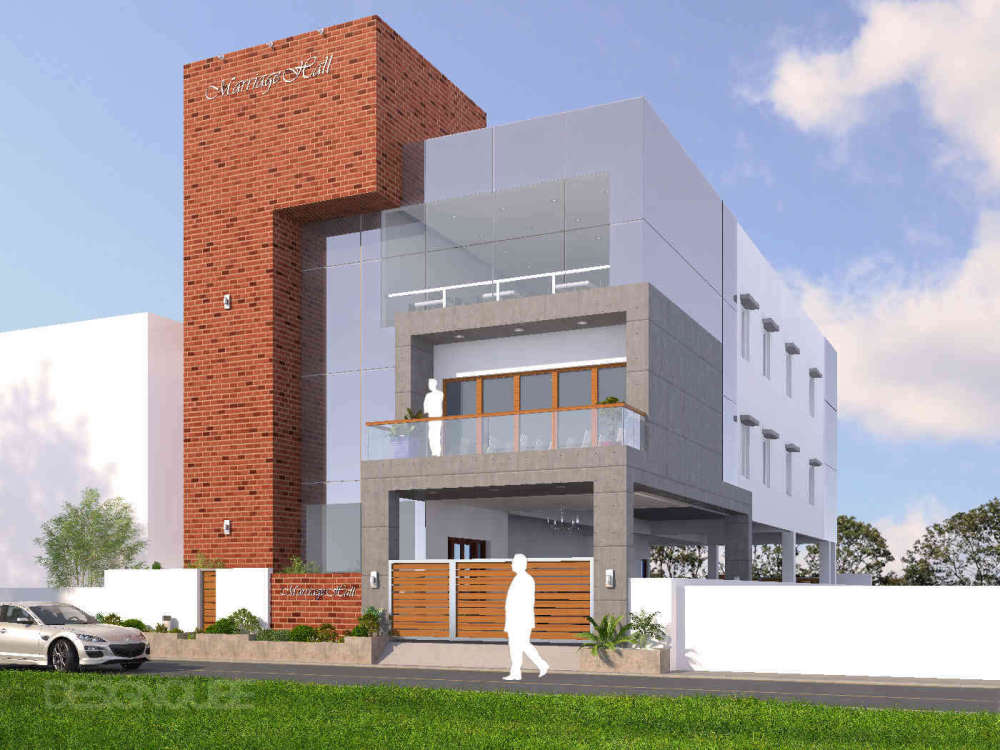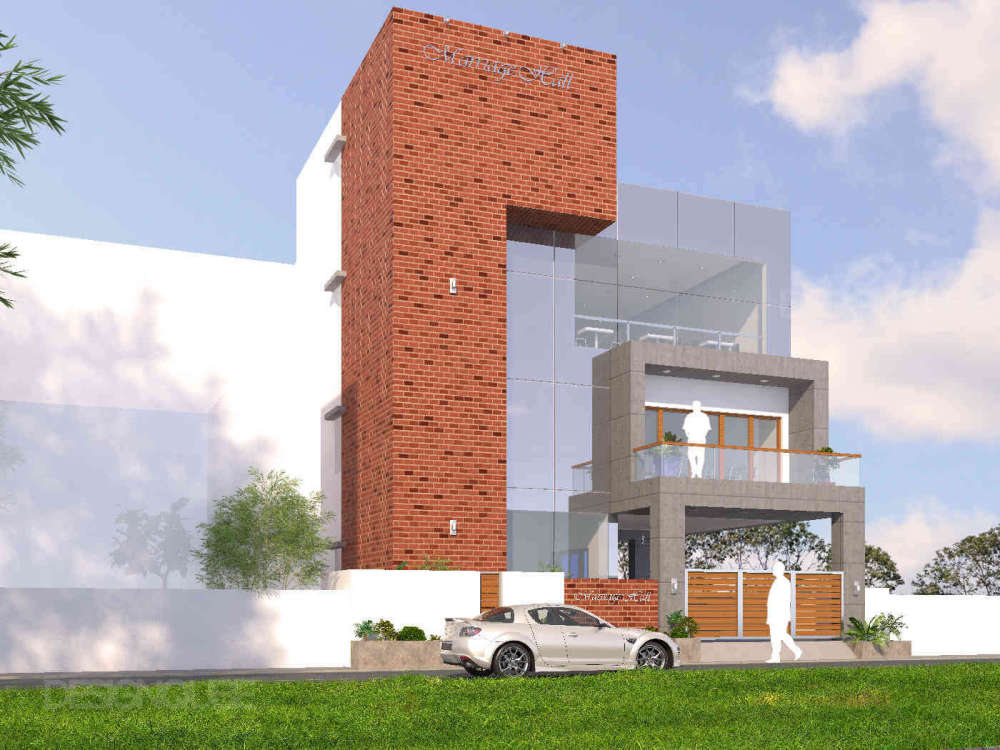AN Marriage Hall
Marriage Hall Architecture at Valasaravakkam, Chennai
Published by
Our Scope of Work
Architecture
Planning, Bill of Quantities, Construction Drawings, 3D Visualization, Schematic Design, Design Development, Detail Design, Facade Design
Structural Design
Foundation Design, Super Structure Design, Soil Tests, Earthquake resistance planning, Barbending Schedule, Load Calculations
MEP Design
HVAC Design
Architecture
Site Analysis
MEP Design
Electrical Load Planning, Electrical Layouts, Plumbing Layouts
Architecture
As Built Drawings
MEP Design
Firesafety Planning
Client Priorities
Vastu, Spatial Flexibility, Visual Aesthetics, Natural Ventilation, Budget Adherance
Typology
CommercialSubtypology
Marriage HallStyle
Modern, Minimalistic
Project Type
IndividualsApproving Authority
Chennai Corporation
Area
14500-sqft
Budget Given
Medium
Status
ongoing
Coordinating
Anand SArchitect
Space was a prime consideration for this project and the end result is greater than the sum of the parts, with the design generating more space than what we started with. As the site is vertically oriented with two main roads on either sides, the building has two dominant facade with good views. Several areas where the line of sight is uninterrupted are provided inside the building, aiming to enhance visual depth the dense white volume acquires, with its large openings and differentiating materi
Got a project in mind? Get a Quote >
