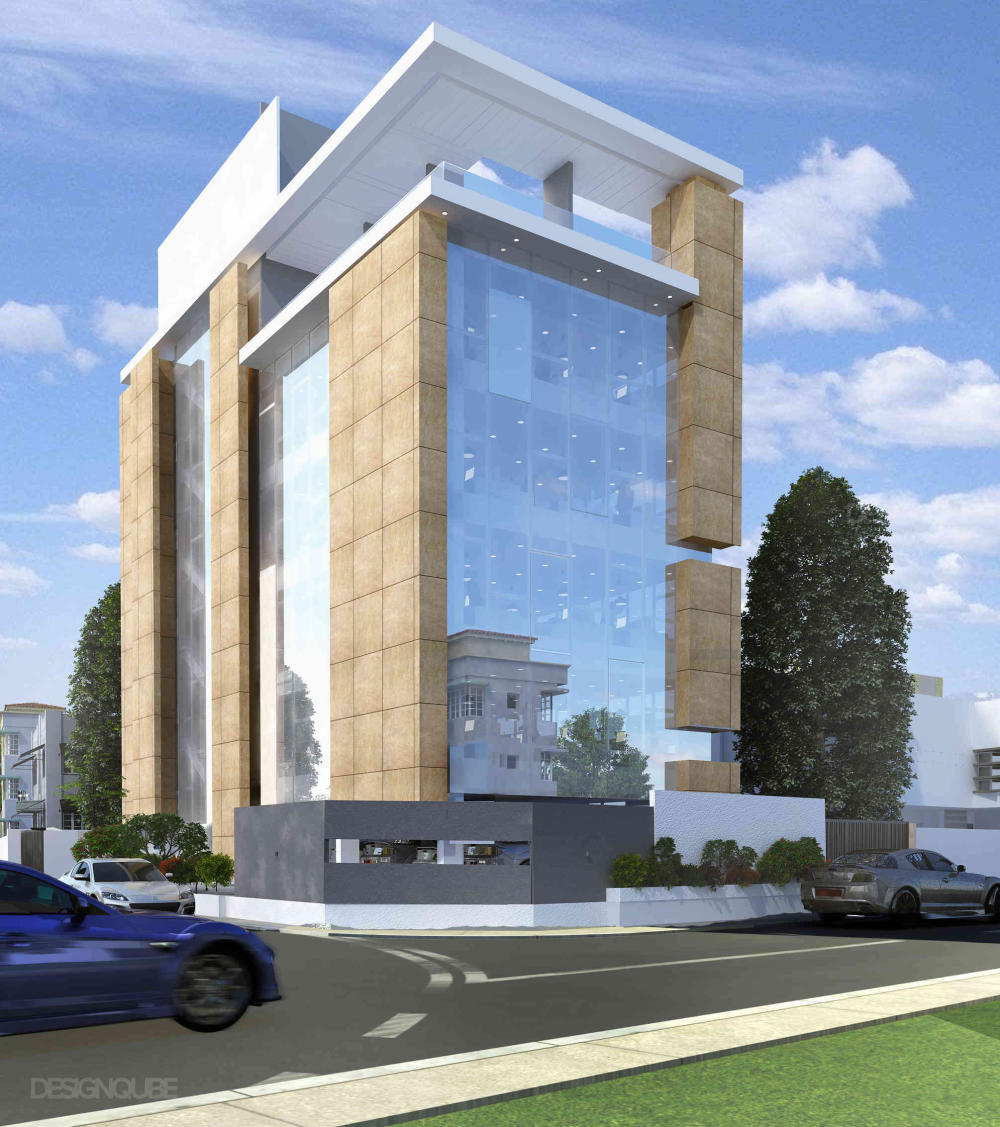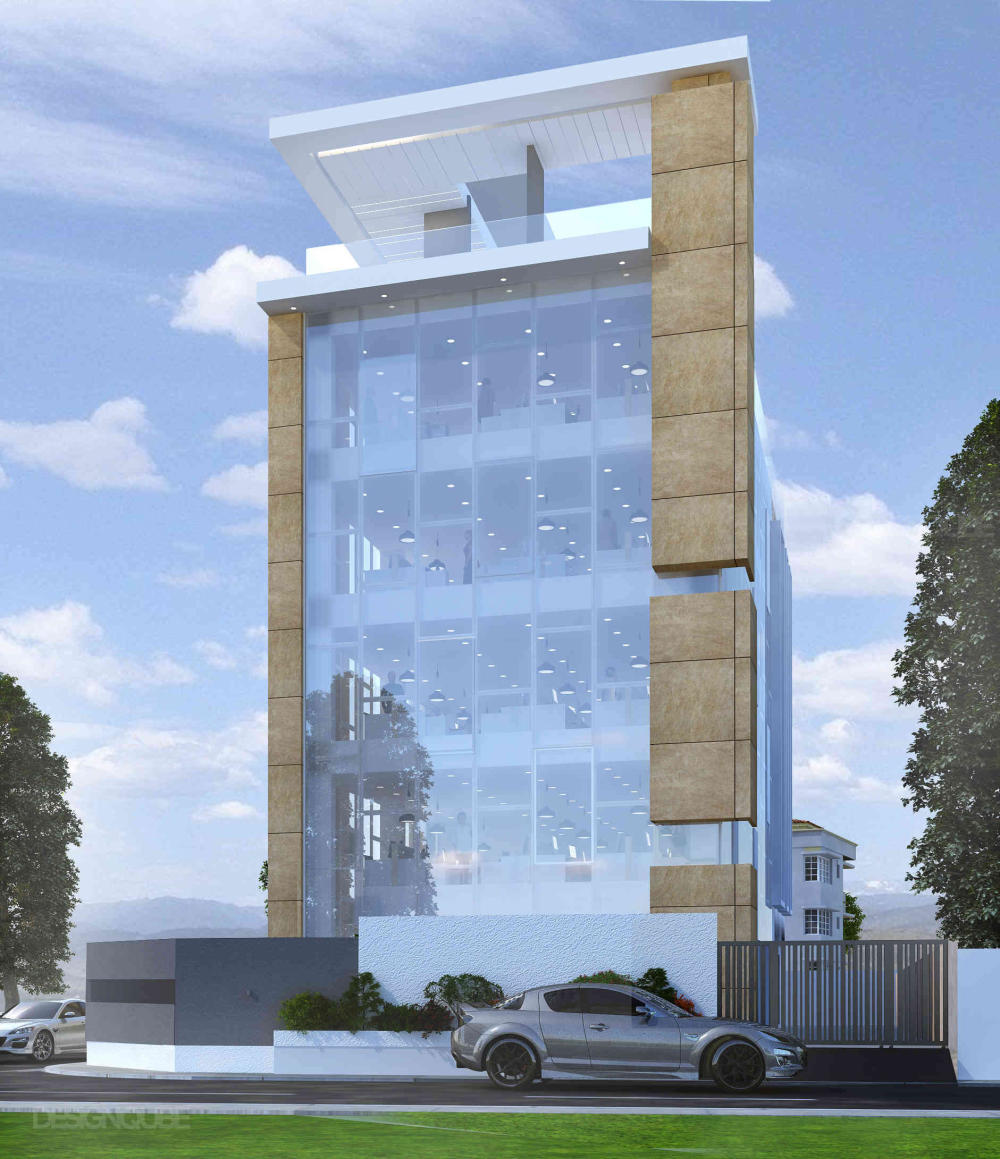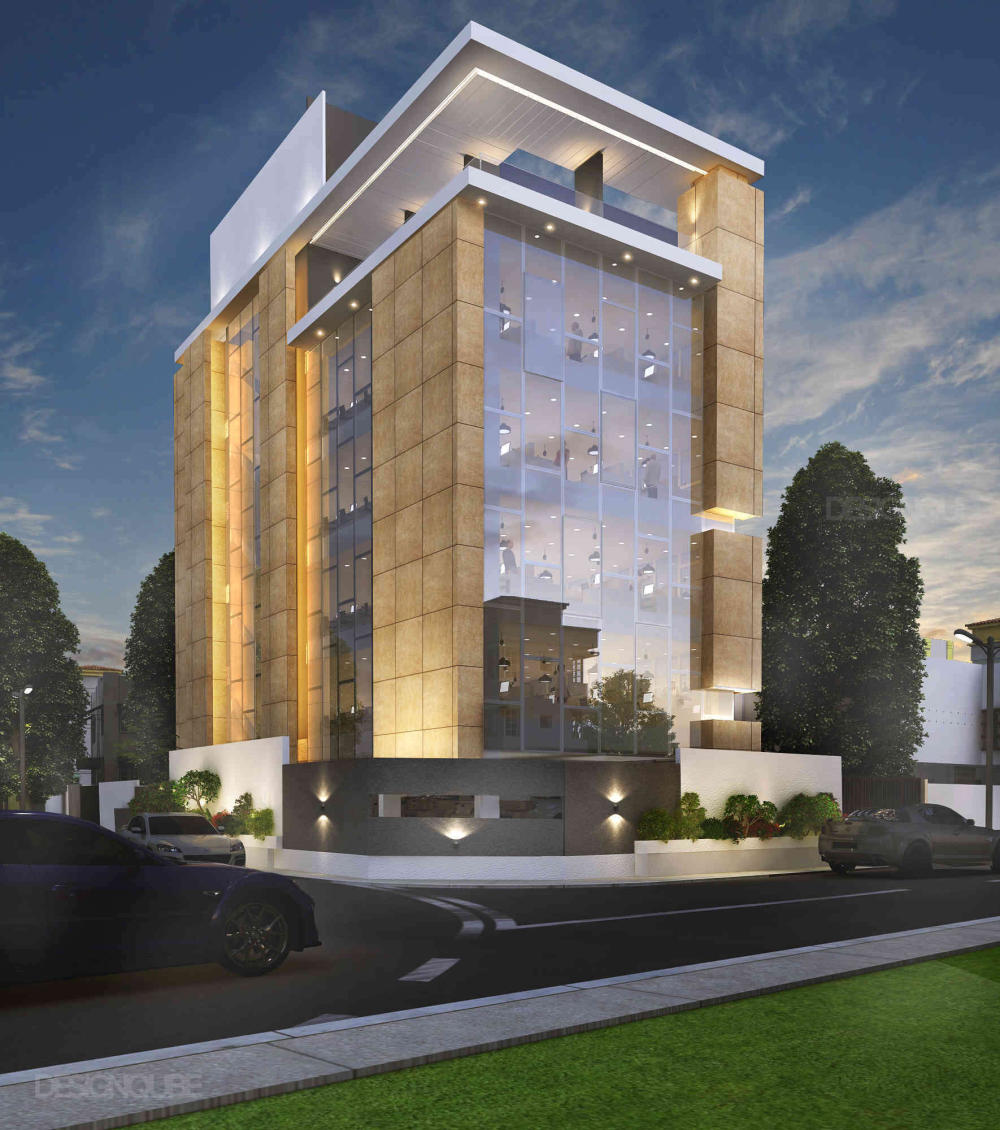BZ Tower
Corporate Architecture at Kilpauk Garden, Chennai
Published by
Our Scope of Work
Architecture
Planning, Schematic Design, 3D Visualization, Facade Design, Construction Drawings, Design Development, Detail Design, Bill of Quantities, Site Analysis, As Built Drawings
Structural Design
Foundation Design, Super Structure Design, Soil Tests, Earthquake resistance planning, Barbending Schedule, Load Calculations
Approvals Liasoning
Approval Drawings, Liasoning Coordination, Completion Drawings
MEP Design
HVAC Design, Electrical Load Planning, Electrical Layouts, Plumbing Layouts, Firesafety Planning
Client Priorities
Vastu, Maintenance Friendly, Spatial Flexibility, Visual Aesthetics, Daylighting
Typology
OfficesSubtypology
CorporateStyle
Modern
Project Type
CorporateApproving Authority
CMDA
Area
12736-sqft
Budget Given
High
Status
ongoing
Coordinating
Anand SArchitect
This commercial project at Kilpauk is located in the prime hub of the city. Boosting visibility and notice-ability of valuable commercial spaces on every floor, at the same time maximizing the natural light resulted in pure glass structure partially covered with cladding wall on south-west direction to prevent excessive heat. The service core and public spaces are zoned in such a way that, it serves more efficiently and functionally.
Got a project in mind? Get a Quote >


