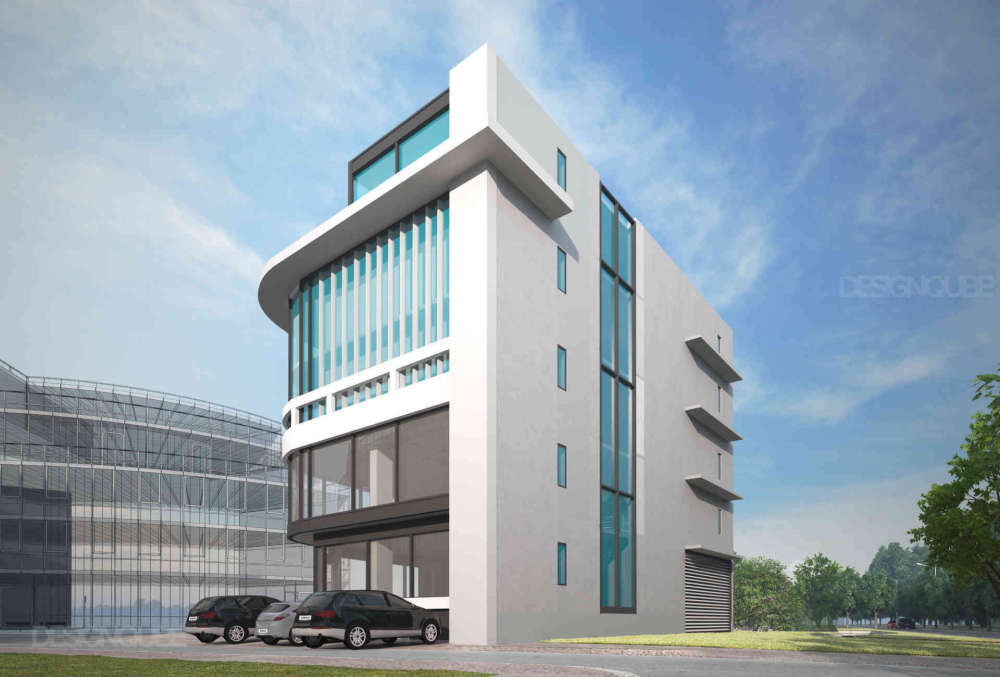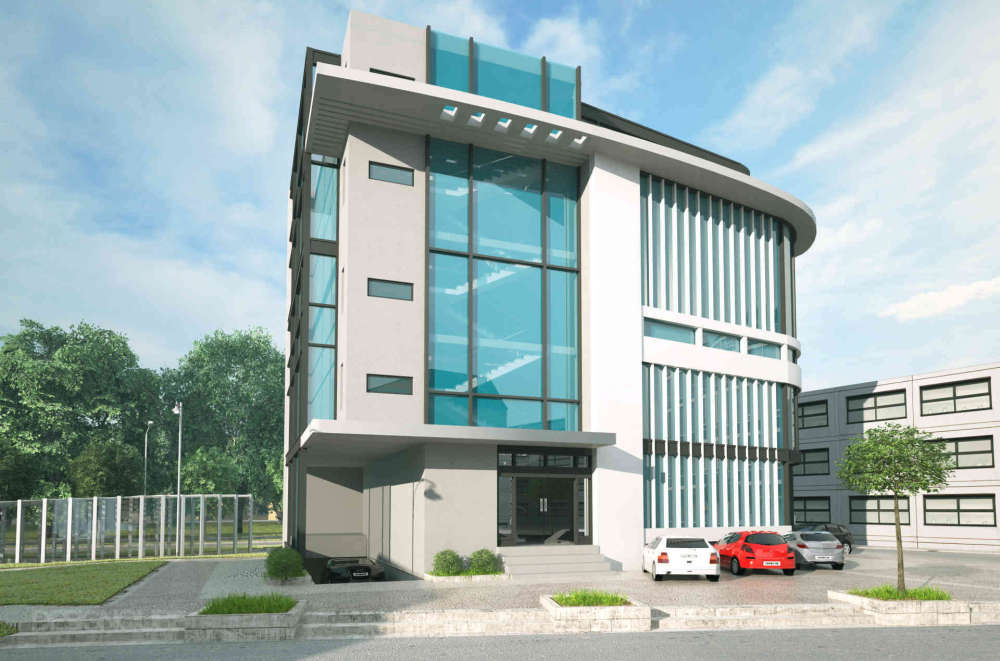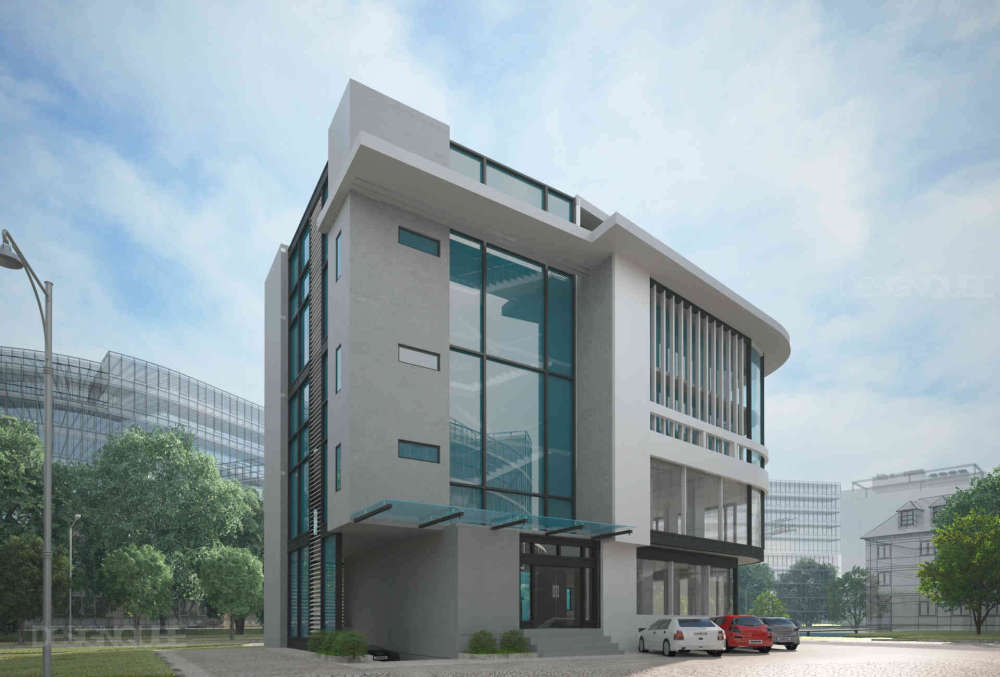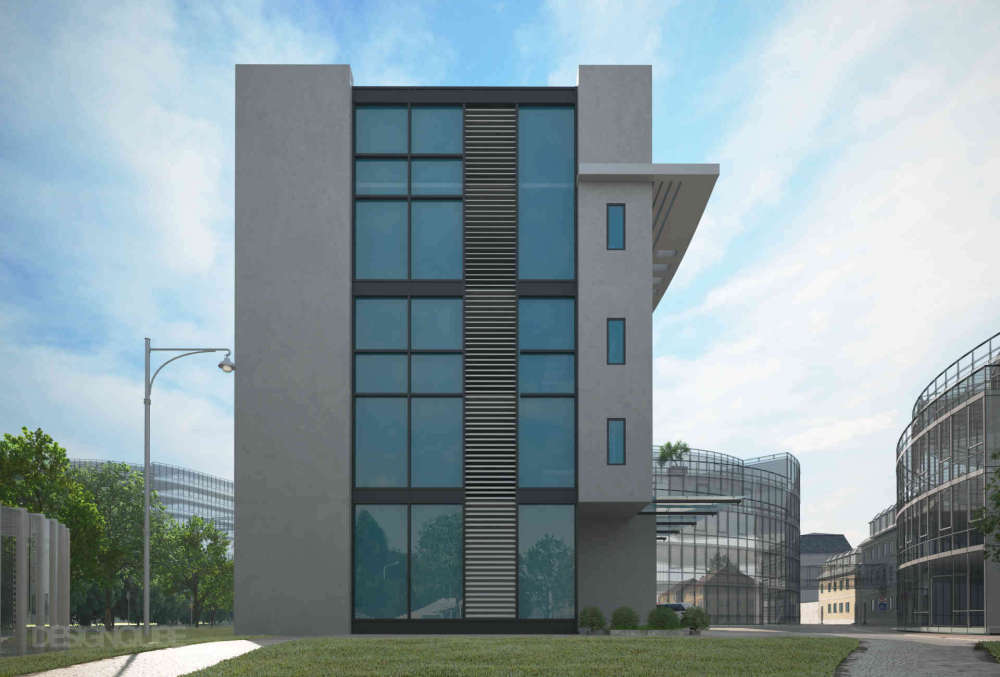Oriental Biotech Office
Corporate Architecture at HSR, Bangalore
Published by
Our Scope of Work
Architecture
Planning, Schematic Design, Design Development, 3D Visualization, Detail Design, Facade Design, Construction Drawings
Structural Design
Foundation Design, Super Structure Design, Soil Tests
Architecture
Bill of Quantities, Site Analysis
Client Priorities
Security, Energy Efficiency, Iconic Design, Budget Adherance, Natural Ventilation, Daylighting, Space Efficiency, Visual Aesthetics, Vastu
Typology
CommercialSubtypology
CorporateStyle
Modern
Project Type
CorporateApproving Authority
BDA
Area
12000-sqft
Budget Given
Medium
Status
ongoing
Coordinating
Bijayini DashArchitect
Corporate office building deign at HSR, Bangalore. Situated on a corner plot of 60'X80' with a glass facade shaded from direct sun by louvers. Basement and surface parking provided. Ground floor is planned for retail usage with the rest of the floors for offices. By design, the building is energy efficient, functional and aesthetically pleasing.
Got a project in mind? Get a Quote >



