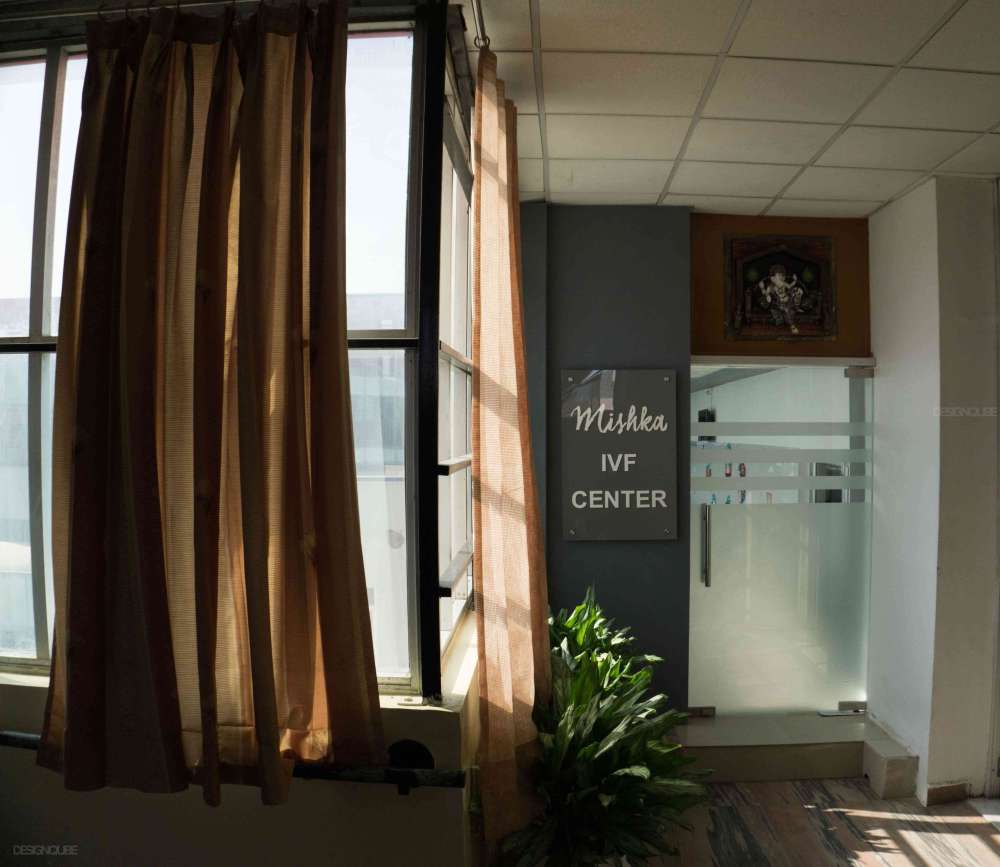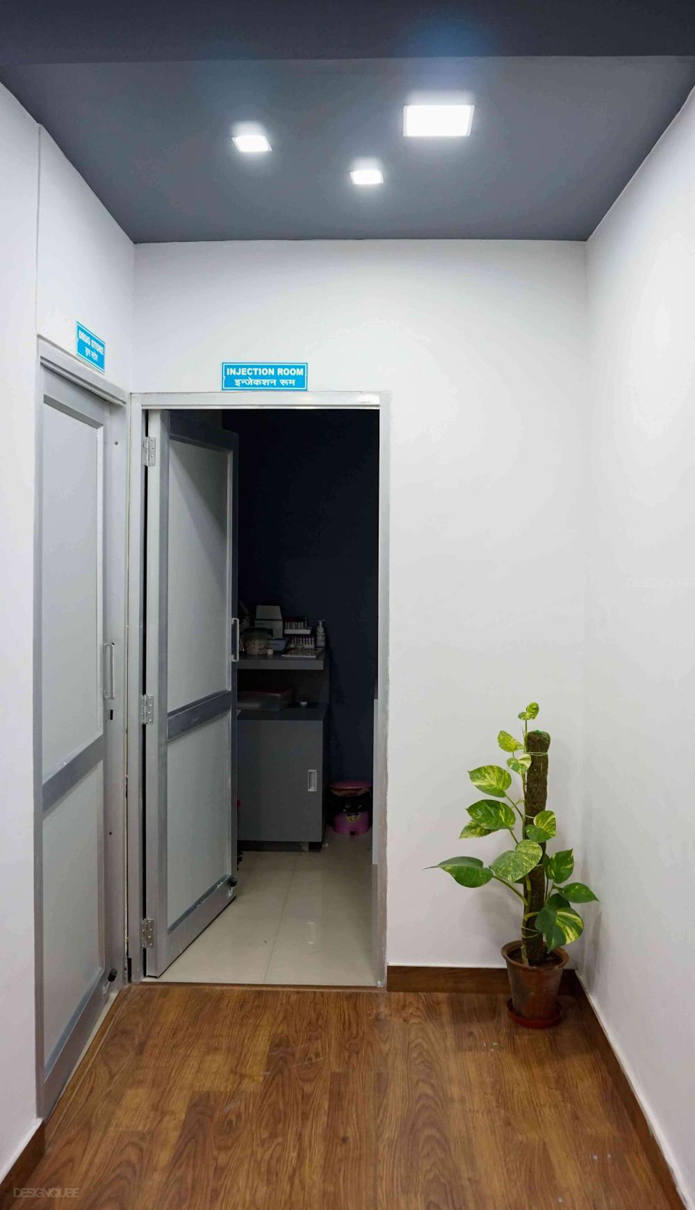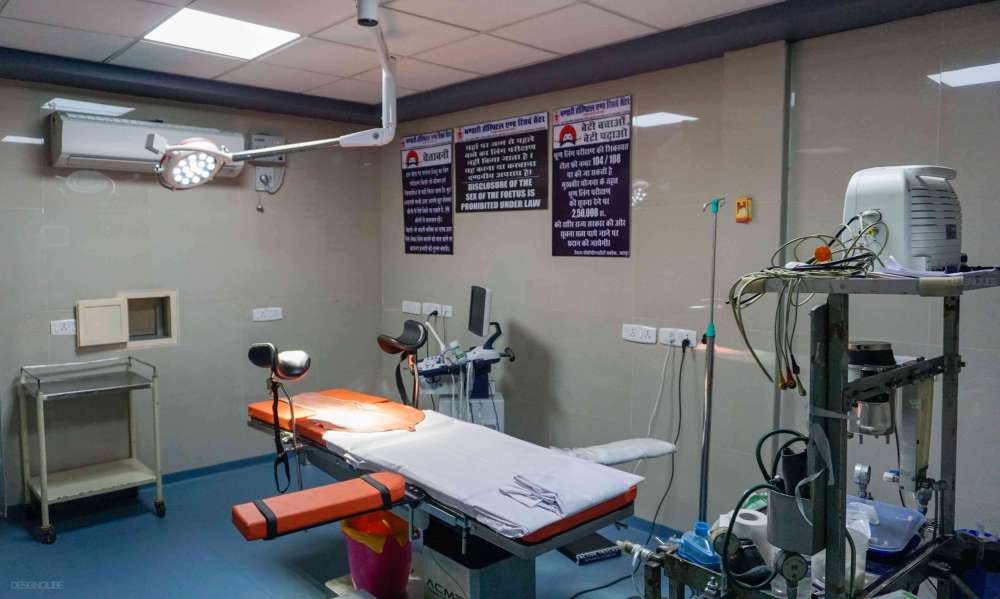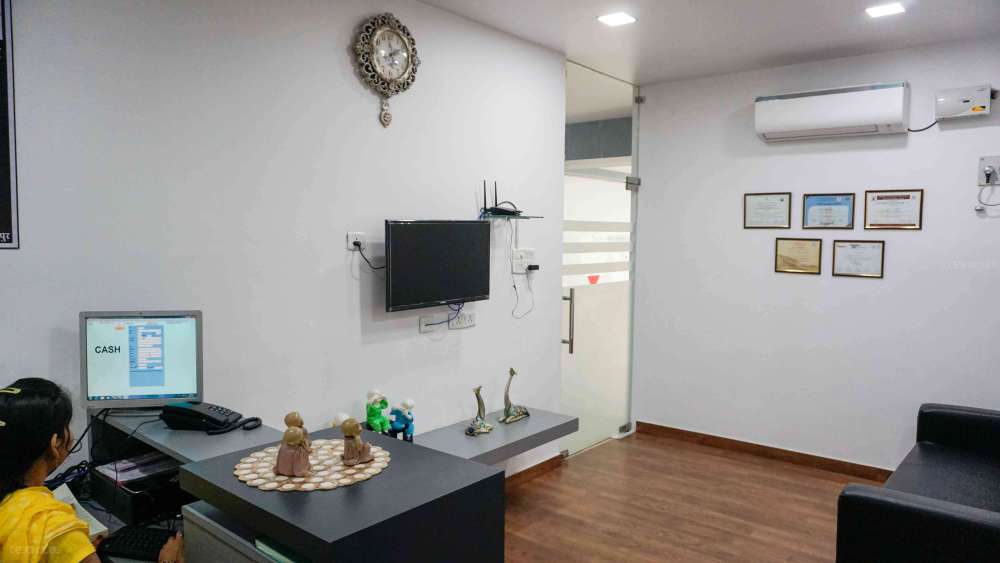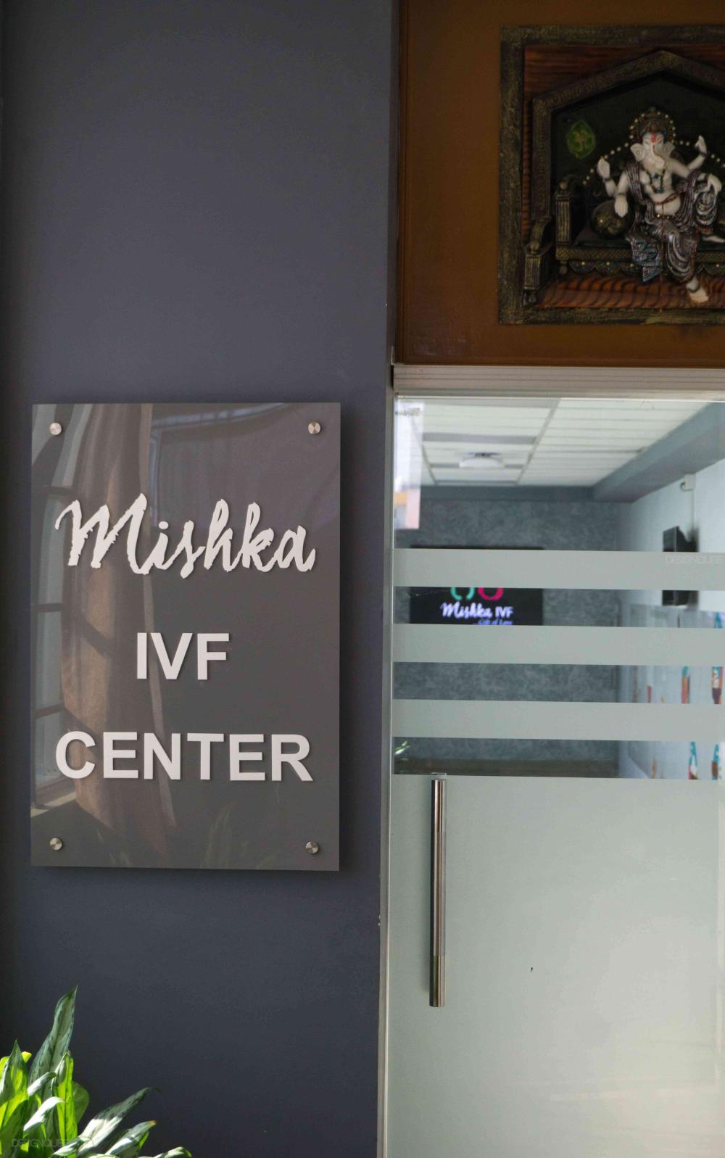Mishika IVF Centre
Clinic Interiors at Gopalpura Mode, Jaipur
Published by
Our Scope of Work
Interiors
Working Drawings, Mood Board, Lighting Design, Space Planning, Conceptual Sketching
Furniture Design
Shop Drawings, Prototyping
Client Priorities
Maintenance Friendly, Space Efficiency, Budget Adherance, Iconic Design, Privacy
Typology
HealthcareSubtypology
ClinicStyle
Minimalistic, Contemporary
Project Type
IndividualsArea
2000-sqft
Budget Given
Medium
Status
completed
Coordinating
Satish VayuvegulaArchitect
Design is contemporary which followed the sobriety of Healthcare facility. Based on two colours (Grey and white) which followed each other from start to end and created the most suitable design according the requirements. Different spaces of IVF includes Waiting Lobby , Reception, Injection Room, Consultation Room, Andrology Room, Changing Room (Female), Semen Collection room, Recovery Room, Doctor's Loung and Store.
Got a project in mind? Get a Quote >
